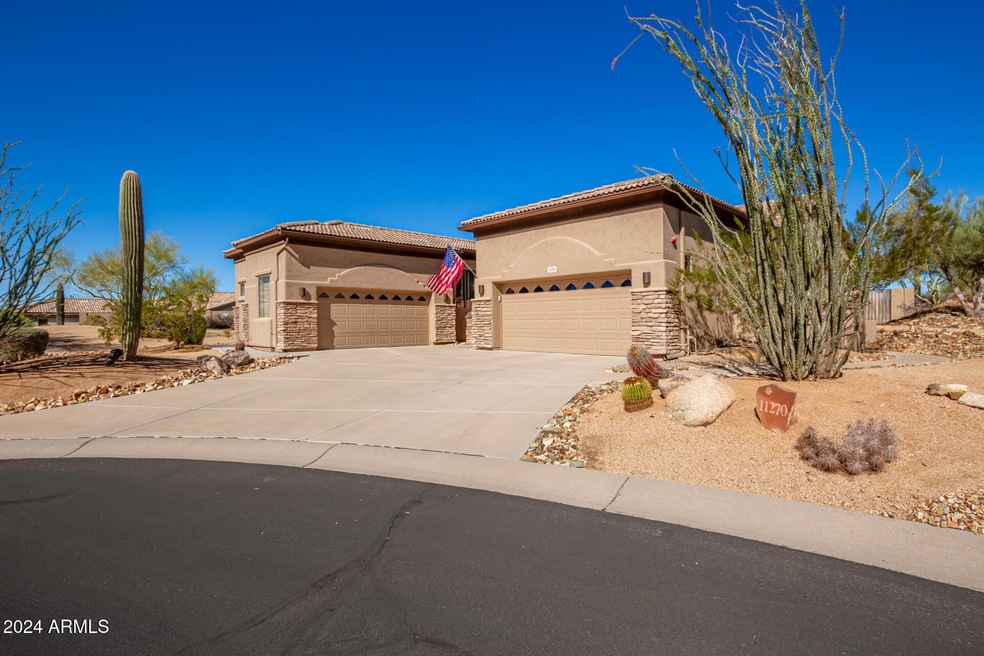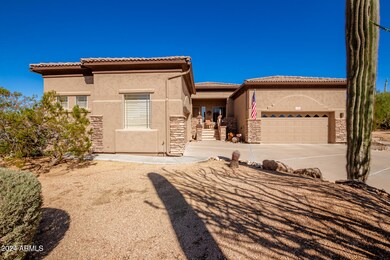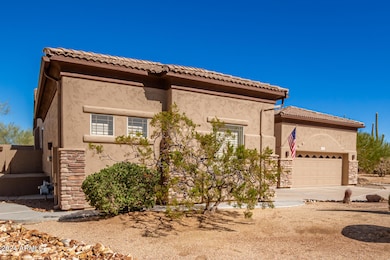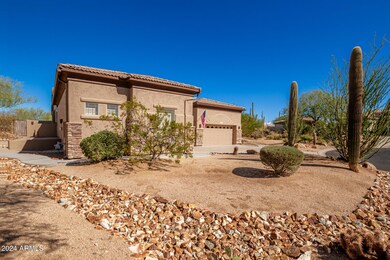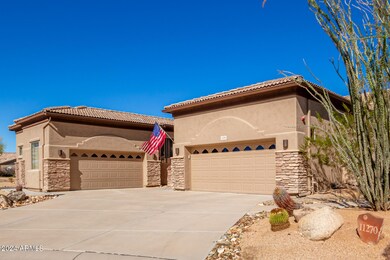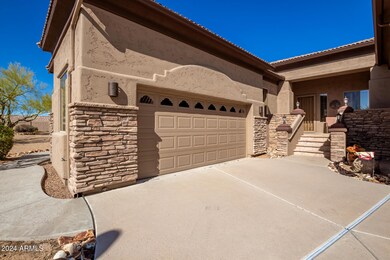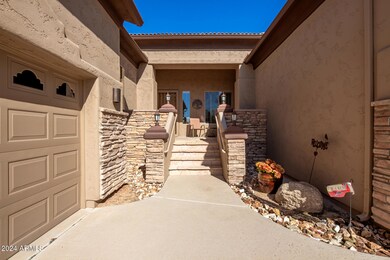
11270 E Quarry Trail Scottsdale, AZ 85262
Dynamite Foothills NeighborhoodHighlights
- Mountain View
- Granite Countertops
- Eat-In Kitchen
- Sonoran Trails Middle School Rated A-
- Cul-De-Sac
- Double Pane Windows
About This Home
As of April 2025Looking for a new home? You've found it! This beautiful 4 bed, 3 bath residence in Troon Verde sits on a quiet cul-de-sac lot & features tasteful tone accents, split 4 car garage w/a stair lift, a low-care desert landscape, and a welcoming front porch. Inside you will find a spacious dining & living area perfect for entertaining. Soft carpet in all the right places, high ceilings, plantation shutters, and warm palette throughout. Continue into the cozy family room, boasting a fireplace to keep you warm during the coming winter months. The chef's kitchen is comprised of wood cabinetry w/crown moulding, a pantry, granite counters, built-in appliances, a prep island w/a breakfast bar, and a breakfast nook. Relax & unwind in the primary bedroom, showcasing private outdoor access, a walk-in closet, and a lavish ensuite w/dual vanities. Lastly, the lovely backyard includes a covered patio, flagstone seating area, a built-in BBQ, and a view fence! Don't wait any longer, act now!
Home Details
Home Type
- Single Family
Est. Annual Taxes
- $3,381
Year Built
- Built in 2001
Lot Details
- 0.8 Acre Lot
- Cul-De-Sac
- Desert faces the front and back of the property
- Wrought Iron Fence
- Block Wall Fence
HOA Fees
- $95 Monthly HOA Fees
Parking
- 3 Open Parking Spaces
- 4 Car Garage
Home Design
- Wood Frame Construction
- Tile Roof
- Stone Exterior Construction
- Stucco
Interior Spaces
- 2,938 Sq Ft Home
- 1-Story Property
- Ceiling height of 9 feet or more
- Ceiling Fan
- Double Pane Windows
- Family Room with Fireplace
- Mountain Views
- Security System Owned
- Washer and Dryer Hookup
Kitchen
- Eat-In Kitchen
- Breakfast Bar
- Built-In Microwave
- Kitchen Island
- Granite Countertops
Flooring
- Carpet
- Tile
Bedrooms and Bathrooms
- 4 Bedrooms
- Primary Bathroom is a Full Bathroom
- 3 Bathrooms
- Dual Vanity Sinks in Primary Bathroom
- Bathtub With Separate Shower Stall
Accessible Home Design
- Stair Lift
- No Interior Steps
Outdoor Features
- Outdoor Storage
- Built-In Barbecue
Schools
- Desert Sun Academy Elementary School
- Sonoran Trails Middle School
- Cactus Shadows High School
Utilities
- Cooling Available
- Heating System Uses Natural Gas
- High Speed Internet
- Cable TV Available
Listing and Financial Details
- Tax Lot 21
- Assessor Parcel Number 216-74-147
Community Details
Overview
- Association fees include ground maintenance, street maintenance
- Kinney Management Association, Phone Number (480) 820-3451
- Troon Verde Subdivision
Recreation
- Bike Trail
Map
Home Values in the Area
Average Home Value in this Area
Property History
| Date | Event | Price | Change | Sq Ft Price |
|---|---|---|---|---|
| 04/16/2025 04/16/25 | For Rent | $4,750 | 0.0% | -- |
| 04/11/2025 04/11/25 | Sold | $1,040,000 | -5.4% | $354 / Sq Ft |
| 01/29/2025 01/29/25 | Pending | -- | -- | -- |
| 01/23/2025 01/23/25 | Price Changed | $1,099,000 | -29.1% | $374 / Sq Ft |
| 11/05/2024 11/05/24 | For Sale | $1,550,000 | -- | $528 / Sq Ft |
Tax History
| Year | Tax Paid | Tax Assessment Tax Assessment Total Assessment is a certain percentage of the fair market value that is determined by local assessors to be the total taxable value of land and additions on the property. | Land | Improvement |
|---|---|---|---|---|
| 2025 | $3,381 | $72,409 | -- | -- |
| 2024 | $3,265 | $68,961 | -- | -- |
| 2023 | $3,265 | $83,630 | $16,720 | $66,910 |
| 2022 | $3,134 | $62,550 | $12,510 | $50,040 |
| 2021 | $3,511 | $60,070 | $12,010 | $48,060 |
| 2020 | $3,514 | $58,200 | $11,640 | $46,560 |
| 2019 | $3,478 | $56,660 | $11,330 | $45,330 |
| 2018 | $3,408 | $55,970 | $11,190 | $44,780 |
| 2017 | $3,269 | $57,580 | $11,510 | $46,070 |
| 2016 | $3,249 | $55,480 | $11,090 | $44,390 |
| 2015 | $3,089 | $49,100 | $9,820 | $39,280 |
Mortgage History
| Date | Status | Loan Amount | Loan Type |
|---|---|---|---|
| Open | $779,250 | New Conventional | |
| Previous Owner | $610,000 | Credit Line Revolving | |
| Previous Owner | $239,000 | New Conventional | |
| Previous Owner | $171,000 | Credit Line Revolving | |
| Previous Owner | $75,000 | Credit Line Revolving | |
| Previous Owner | $65,000 | Credit Line Revolving | |
| Previous Owner | $271,700 | New Conventional |
Deed History
| Date | Type | Sale Price | Title Company |
|---|---|---|---|
| Warranty Deed | $1,039,000 | Pioneer Title Agency | |
| Quit Claim Deed | -- | None Available | |
| Interfamily Deed Transfer | -- | None Available | |
| Warranty Deed | -- | None Available | |
| Interfamily Deed Transfer | -- | -- | |
| Warranty Deed | $431,635 | Security Title Agency | |
| Warranty Deed | $127,000 | Transnation Title Insurance | |
| Warranty Deed | -- | Transnation Title Insurance |
Similar Homes in the area
Source: Arizona Regional Multiple Listing Service (ARMLS)
MLS Number: 6780269
APN: 216-74-147
- 28761 N 113th Way
- 11366 E Southwind Ln
- 28805 N 114th St
- 28787 N 114th St Unit N & P
- 29125 N 114th St
- 28405 N 113th Way
- 28341 N 112th Way
- 28370 N 113th Way
- 11082 E Mark Ln
- 11453 E Mark Ln
- 11271 E Cinder Cone Trail
- 10935 E Mark Ln Unit 75
- 11077 E Cinder Cone Trail
- 29178 N 108th Place Unit V
- 11448 E Blue Sky Dr
- 28626 N 108th Way
- 11136 E Greythorn Dr
- 29308 N 108th Place
- 29360 N 108th Place
- 29360 N 108th Place Unit 182
