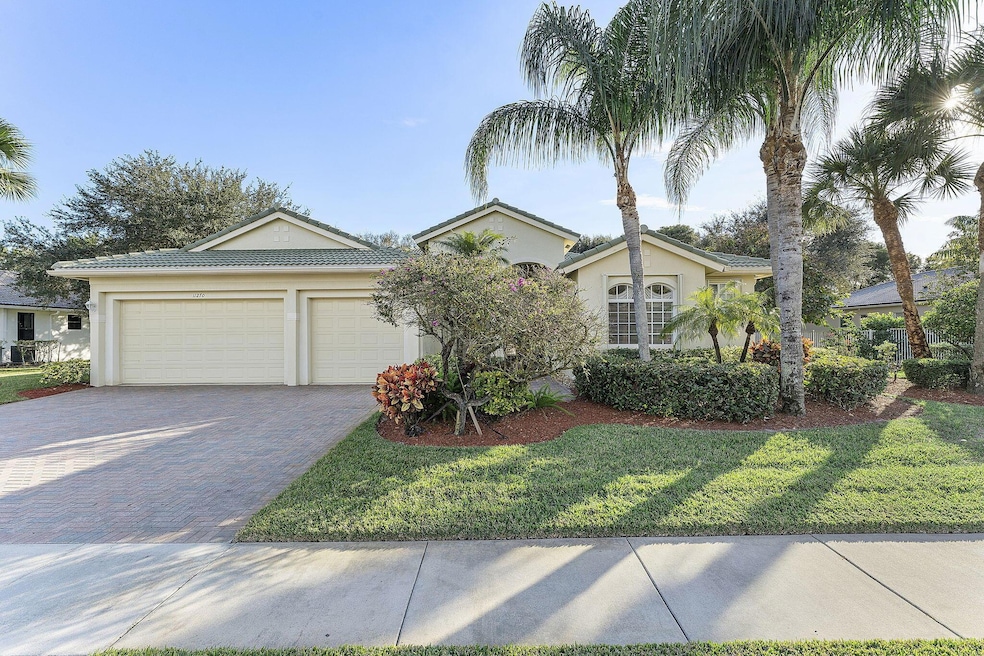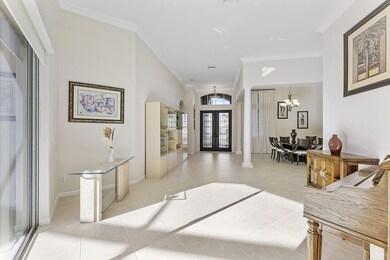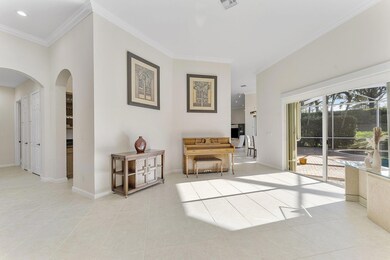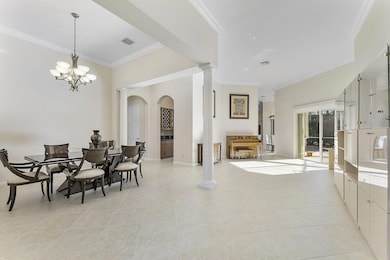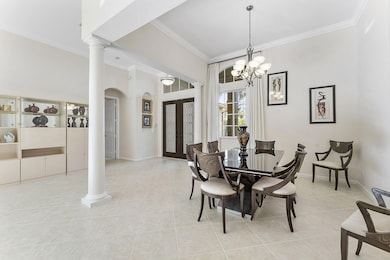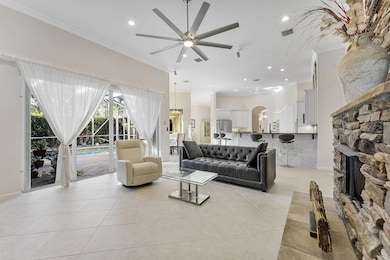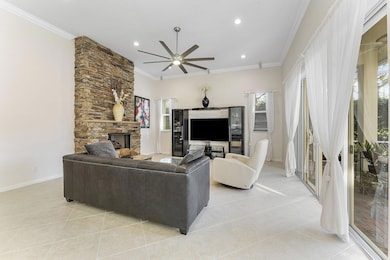
11270 Mainsail Ct Wellington, FL 33449
Highlights
- Gated with Attendant
- In Ground Spa
- Vaulted Ceiling
- Panther Run Elementary School Rated A-
- Clubhouse
- Roman Tub
About This Home
As of April 2025OWNER MOTIVATED! Welcome to your next sanctuary--a spacious and elegant ranch-style gem, NEW ROOF, that seamlessly blends comfort and functionality. This 5-bedroom, 3-bath home with a 3-car garage is nestled on a beautifully landscaped lot. From the moment you pull into the paver driveway, you'll feel the warmth of a residence designed for effortless living and entertaining.Step inside to soaring ceilings and an open floor plan that connects the formal dining room, expansive living area, and a chef's kitchen featuring stainless steel appliances, custom cabinetry, and a large wrap-around quartzite counter perfect for gatherings. The master suite is a true retreat with a spa-like bathroom, and abundant natural light.
Home Details
Home Type
- Single Family
Est. Annual Taxes
- $7,852
Year Built
- Built in 2003
Lot Details
- 0.33 Acre Lot
- Property is zoned PUD
HOA Fees
- $455 Monthly HOA Fees
Parking
- 3 Car Attached Garage
- Garage Door Opener
- Driveway
Property Views
- Garden
- Pool
Home Design
- Spanish Tile Roof
- Tile Roof
Interior Spaces
- 3,392 Sq Ft Home
- 1-Story Property
- Wet Bar
- Vaulted Ceiling
- Ceiling Fan
- Fireplace
- Blinds
- French Doors
- Entrance Foyer
- Family Room
- Combination Kitchen and Dining Room
- Den
Kitchen
- Electric Range
- Microwave
- Dishwasher
- Disposal
Flooring
- Carpet
- Laminate
- Ceramic Tile
Bedrooms and Bathrooms
- 5 Bedrooms
- Split Bedroom Floorplan
- Closet Cabinetry
- Walk-In Closet
- 3 Full Bathrooms
- Dual Sinks
- Roman Tub
- Separate Shower in Primary Bathroom
Pool
- In Ground Spa
- Private Pool
- Screen Enclosure
Outdoor Features
- Patio
Schools
- Panther Run Elementary School
- Polo Park Middle School
- Palm Beach Central High School
Utilities
- Central Heating and Cooling System
- Electric Water Heater
- Cable TV Available
Listing and Financial Details
- Assessor Parcel Number 73414426090000370
- Seller Considering Concessions
Community Details
Overview
- Association fees include management, common areas, cable TV, security, internet
- Built by Lennar
- Isles At Wellington 8 Subdivision
Amenities
- Clubhouse
- Community Wi-Fi
Recreation
- Tennis Courts
- Community Basketball Court
- Community Pool
- Community Spa
- Putting Green
- Park
- Trails
Security
- Gated with Attendant
- Resident Manager or Management On Site
Map
Home Values in the Area
Average Home Value in this Area
Property History
| Date | Event | Price | Change | Sq Ft Price |
|---|---|---|---|---|
| 04/18/2025 04/18/25 | Sold | $875,000 | -2.8% | $258 / Sq Ft |
| 02/17/2025 02/17/25 | Price Changed | $900,000 | -5.3% | $265 / Sq Ft |
| 01/28/2025 01/28/25 | Price Changed | $950,000 | -5.0% | $280 / Sq Ft |
| 01/09/2025 01/09/25 | For Sale | $1,000,000 | -- | $295 / Sq Ft |
Tax History
| Year | Tax Paid | Tax Assessment Tax Assessment Total Assessment is a certain percentage of the fair market value that is determined by local assessors to be the total taxable value of land and additions on the property. | Land | Improvement |
|---|---|---|---|---|
| 2024 | $7,852 | $419,920 | -- | -- |
| 2023 | $7,651 | $407,689 | $0 | $0 |
| 2022 | $7,474 | $395,815 | $0 | $0 |
| 2021 | $7,383 | $384,286 | $0 | $0 |
| 2020 | $7,296 | $378,980 | $0 | $0 |
| 2019 | $7,203 | $370,459 | $0 | $0 |
| 2018 | $6,878 | $363,552 | $0 | $0 |
| 2017 | $6,806 | $356,074 | $0 | $0 |
| 2016 | $6,813 | $348,750 | $0 | $0 |
| 2015 | $6,964 | $346,326 | $0 | $0 |
| 2014 | $6,910 | $339,661 | $0 | $0 |
Mortgage History
| Date | Status | Loan Amount | Loan Type |
|---|---|---|---|
| Previous Owner | $443,432 | New Conventional | |
| Previous Owner | $390,400 | New Conventional | |
| Previous Owner | $417,000 | New Conventional | |
| Previous Owner | $341,900 | New Conventional | |
| Previous Owner | $125,000 | Stand Alone Second | |
| Previous Owner | $322,700 | Purchase Money Mortgage | |
| Closed | $90,500 | No Value Available |
Deed History
| Date | Type | Sale Price | Title Company |
|---|---|---|---|
| Warranty Deed | -- | None Listed On Document | |
| Interfamily Deed Transfer | -- | Title365 | |
| Interfamily Deed Transfer | -- | Attorney | |
| Special Warranty Deed | $486,241 | North American Title Co | |
| Warranty Deed | $560,000 | North American Title Company |
About the Listing Agent

The Jacques Real Estate Team, led by Loodmy Jacques, is a top real estate team in Florida that has been in the business for over 16 years and has helped countless people buy and sell homes.
The team has 270+ 5 star reviews on Google. We're dedicated to providing our clients with the highest level of service and professionalism possible and always go above and beyond to ensure they have a positive experience. Whether you're looking to buy or sell a home, we'll work tirelessly to get you the
Loodmy's Other Listings
Source: BeachesMLS
MLS Number: R11050397
APN: 73-41-44-26-09-000-0370
- 11269 Mainsail Ct
- 11316 Mainsail Ct
- 11352 Regatta Ln
- 11158 Mainsail Ct
- 11582 Windsor Bay Place
- 11818 Hawk Hollow
- 5114 Homeland Rd
- 11552 Paradise Cove Ln
- 10860 Fairmont Village Dr
- 10854 Fairmont Village Dr
- 11788 Knightsbridge Place
- 11356 Ira Ln
- 10742 Greenbriar Villa Dr
- 5371 Cougars Prowl
- 10788 Fairmont Village Dr
- 4502 Hazleton Ln
- 11759 Paradise Cove Ln
- 11443 Key Deer Cir
- 11742 Sunrise View Ln
- 4306 Mariners Cove Dr
