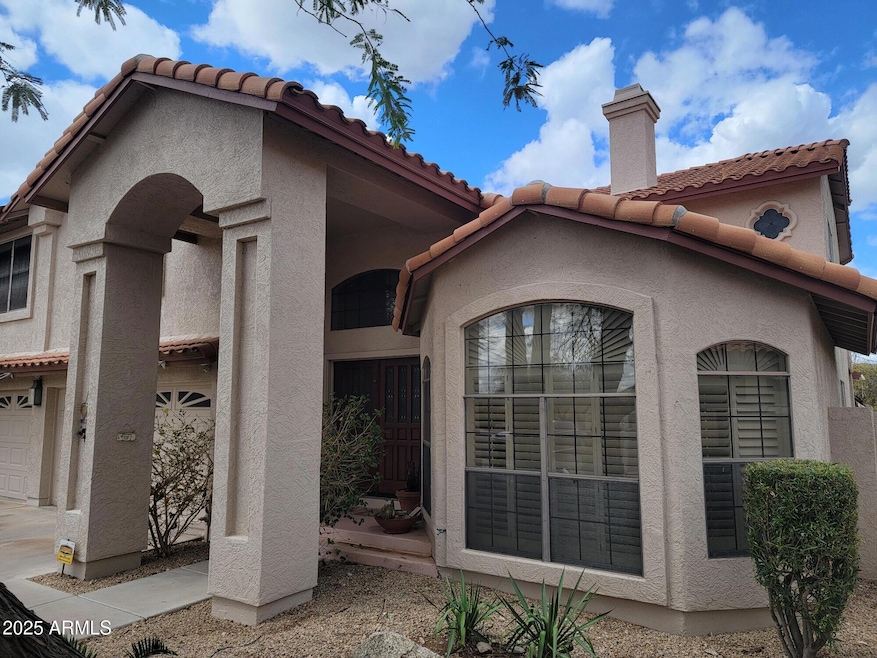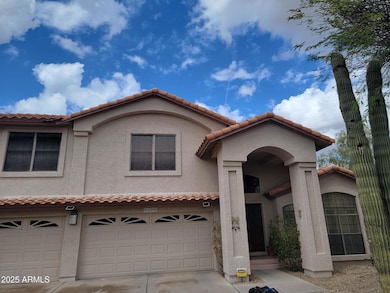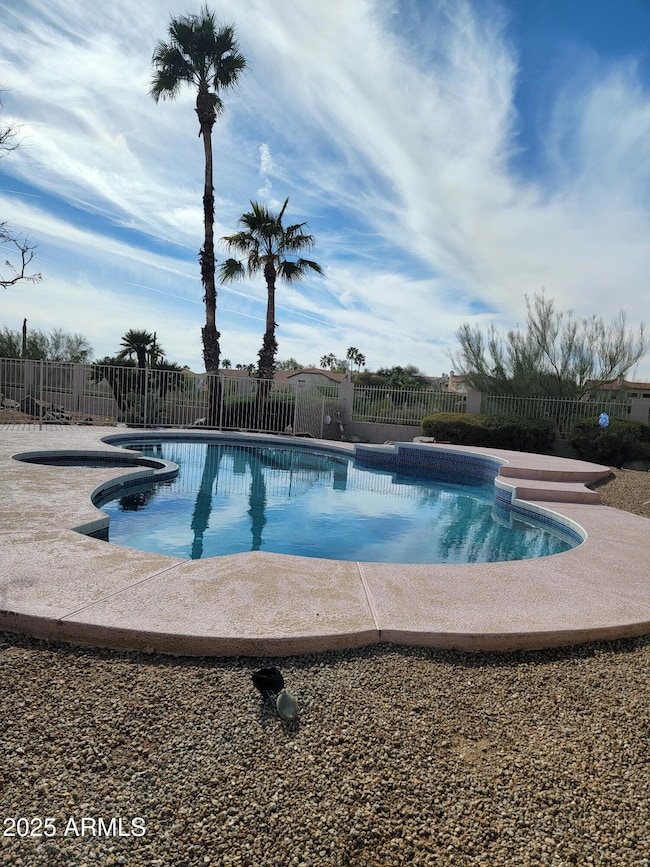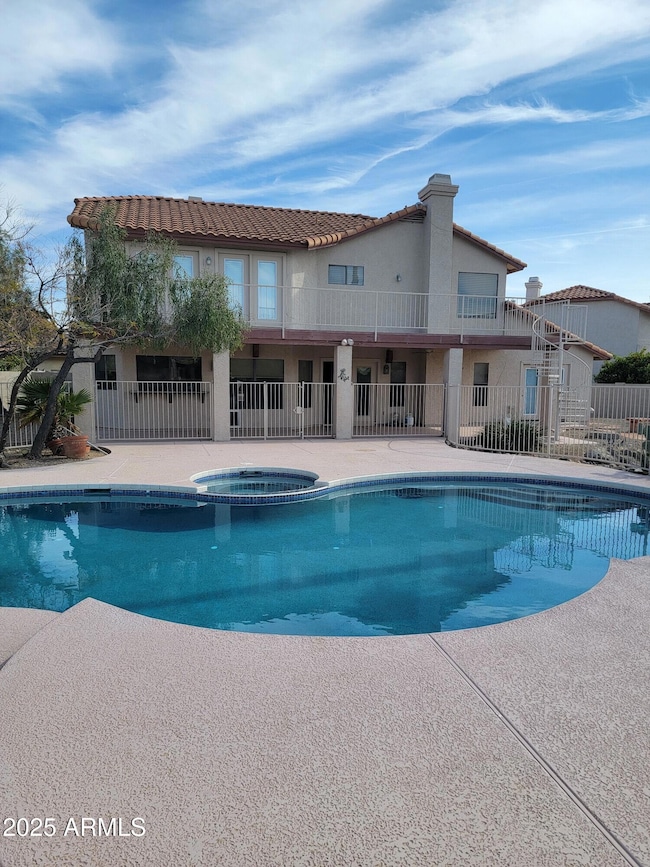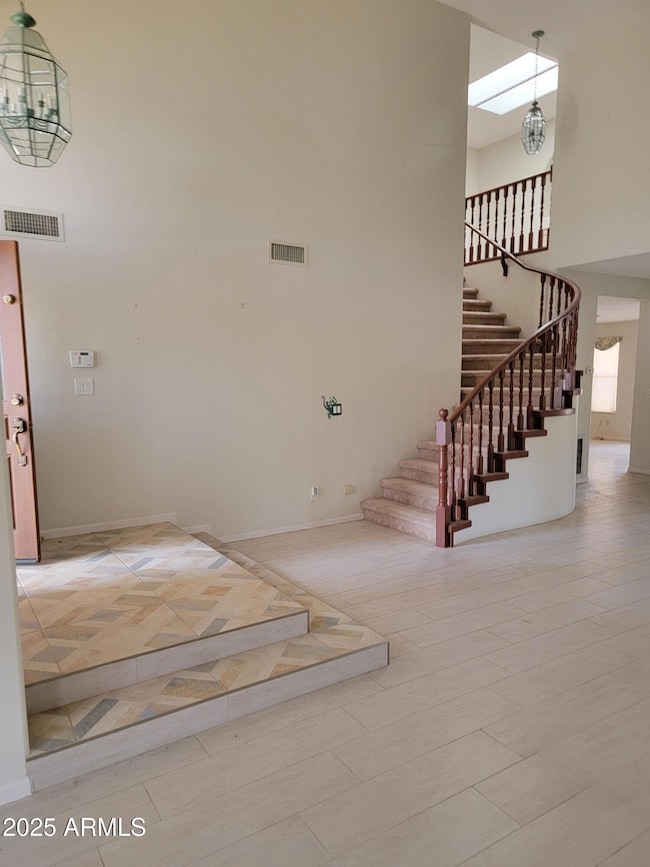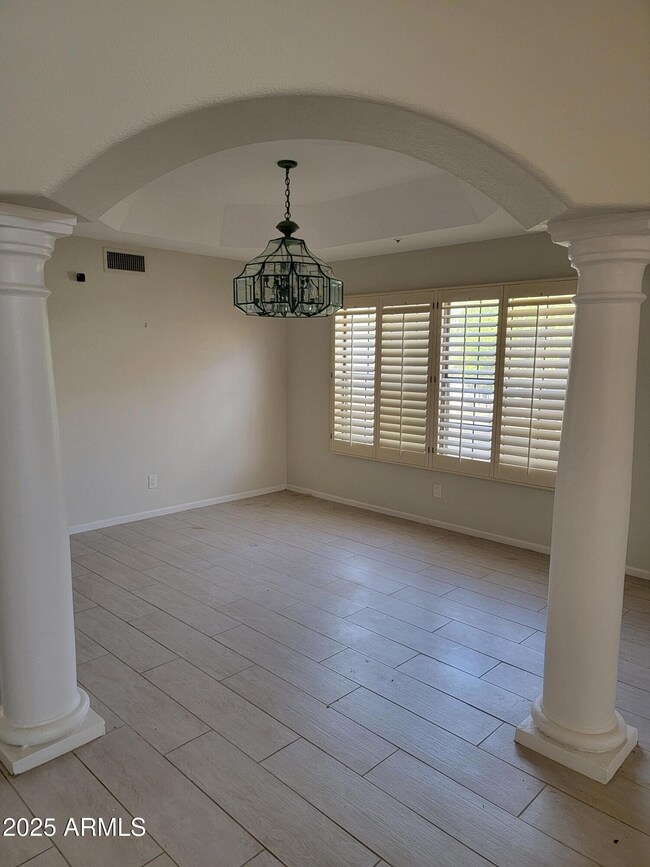
11270 N 129th Way Scottsdale, AZ 85259
Shea Corridor NeighborhoodHighlights
- Play Pool
- City Lights View
- Fireplace in Primary Bedroom
- Anasazi Elementary School Rated A
- 0.3 Acre Lot
- Vaulted Ceiling
About This Home
As of April 2025Large five bedroom three and one half bath home in desirable Rio Montan in North Scottsdale. Large lot backing to a wash with views of McDowell Mountains and City lights from the balcony. This large home features a huge primary bedroom with a fireplace and sitting area.French doors lead out to a full baclony overlooking your private pool and spa with Camelback Mountain views. Three additional bedrooms up plus a hall bath with double sinks. Downstairs you will find new wood look tile throughout. Large living room / dinning room. Kitchen features cherry wood cabinets, granite counters, built in appliances with access to the wet bar. Eat in kitchen breakfast nook overlooks fenced pool and spa. Large family room features a fireplace and wet bar. 5th bedroom downstairs with full bath.
Home Details
Home Type
- Single Family
Est. Annual Taxes
- $3,446
Year Built
- Built in 1988
Lot Details
- 0.3 Acre Lot
- Cul-De-Sac
- Desert faces the front and back of the property
- Wrought Iron Fence
- Block Wall Fence
- Sprinklers on Timer
HOA Fees
- $38 Monthly HOA Fees
Parking
- 3 Car Garage
Property Views
- City Lights
- Mountain
Home Design
- Spanish Architecture
- Roof Updated in 2021
- Wood Frame Construction
- Tile Roof
- Stucco
Interior Spaces
- 3,469 Sq Ft Home
- 2-Story Property
- Central Vacuum
- Vaulted Ceiling
- Ceiling Fan
- Double Pane Windows
- Family Room with Fireplace
- 2 Fireplaces
- Security System Owned
Kitchen
- Eat-In Kitchen
- Built-In Microwave
- Kitchen Island
- Granite Countertops
Flooring
- Carpet
- Tile
Bedrooms and Bathrooms
- 5 Bedrooms
- Fireplace in Primary Bedroom
- Primary Bathroom is a Full Bathroom
- 3.5 Bathrooms
- Dual Vanity Sinks in Primary Bathroom
- Bathtub With Separate Shower Stall
Pool
- Pool Updated in 2024
- Play Pool
- Spa
- Fence Around Pool
Outdoor Features
- Balcony
Schools
- Anasazi Elementary School
- Mountainside Middle School
- Desert Mountain High School
Utilities
- Cooling Available
- Zoned Heating
- Water Softener
- High Speed Internet
- Cable TV Available
Community Details
- Association fees include ground maintenance
- Aam Association, Phone Number (602) 957-9191
- Built by Continental
- Rio Montana Parcels A & B Lt 1 86 Tr A Subdivision
- FHA/VA Approved Complex
Listing and Financial Details
- Home warranty included in the sale of the property
- Tax Lot 34
- Assessor Parcel Number 217-20-236
Map
Home Values in the Area
Average Home Value in this Area
Property History
| Date | Event | Price | Change | Sq Ft Price |
|---|---|---|---|---|
| 04/15/2025 04/15/25 | Sold | $954,000 | -7.7% | $275 / Sq Ft |
| 03/28/2025 03/28/25 | For Sale | $1,034,000 | -- | $298 / Sq Ft |
Tax History
| Year | Tax Paid | Tax Assessment Tax Assessment Total Assessment is a certain percentage of the fair market value that is determined by local assessors to be the total taxable value of land and additions on the property. | Land | Improvement |
|---|---|---|---|---|
| 2025 | $3,446 | $59,807 | -- | -- |
| 2024 | $3,400 | $56,959 | -- | -- |
| 2023 | $3,400 | $69,900 | $13,980 | $55,920 |
| 2022 | $3,195 | $53,080 | $10,610 | $42,470 |
| 2021 | $3,446 | $51,260 | $10,250 | $41,010 |
| 2020 | $3,415 | $46,860 | $9,370 | $37,490 |
| 2019 | $3,358 | $46,780 | $9,350 | $37,430 |
| 2018 | $3,281 | $45,100 | $9,020 | $36,080 |
| 2017 | $3,096 | $43,420 | $8,680 | $34,740 |
| 2016 | $3,034 | $42,310 | $8,460 | $33,850 |
| 2015 | $2,915 | $42,080 | $8,410 | $33,670 |
Mortgage History
| Date | Status | Loan Amount | Loan Type |
|---|---|---|---|
| Open | $589,000 | New Conventional | |
| Previous Owner | $250,000 | Credit Line Revolving | |
| Previous Owner | $150,000 | Credit Line Revolving | |
| Previous Owner | $305,000 | Unknown | |
| Previous Owner | $50,000 | Credit Line Revolving |
Deed History
| Date | Type | Sale Price | Title Company |
|---|---|---|---|
| Warranty Deed | $954,000 | Red Rock Title & Escrow | |
| Special Warranty Deed | -- | None Listed On Document |
Similar Homes in Scottsdale, AZ
Source: Arizona Regional Multiple Listing Service (ARMLS)
MLS Number: 6834953
APN: 217-20-236
- 11343 N 129th Way
- 11186 N 128th Place
- 12935 E Mercer Ln
- 12955 E Mercer Ln
- 13144 E Lupine Ave
- 12749 E Poinsettia Dr
- 12824 E Jenan Dr
- 12809 E Sahuaro Dr
- 12605 E Kalil Dr
- 12610 E Cortez Dr
- 13148 E Summit Dr Unit 58
- 10575 N 130th St Unit 1
- 12525 E Lupine Ave
- 10569 N 131st St
- 13176 E Summit Dr
- 13141 E Cibola Rd
- 12980 E Cochise Rd
- 13096 E Cibola Rd Unit 30
- 13300 E Vía Linda Unit 1065
- 13300 E Vía Linda Unit 1054
