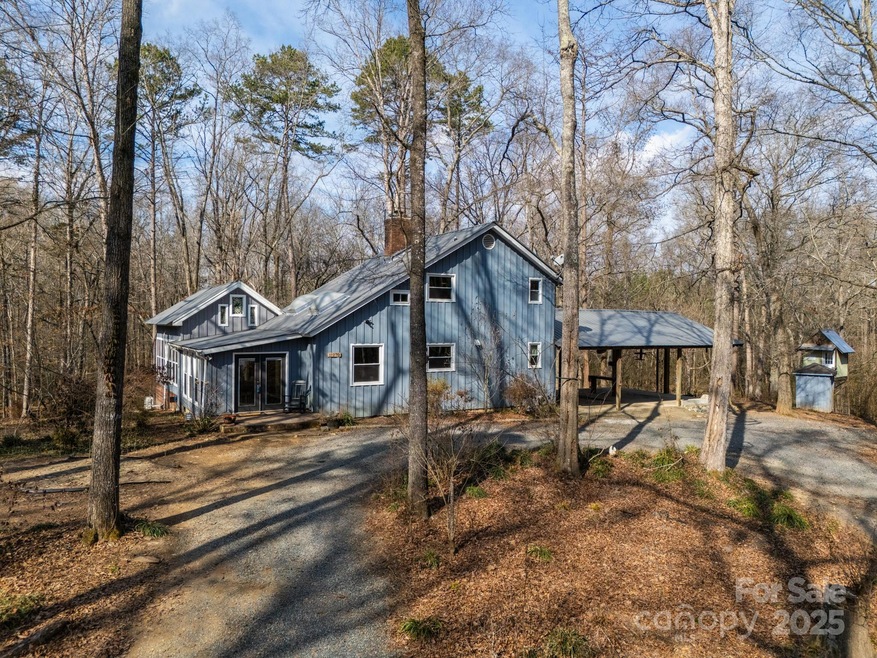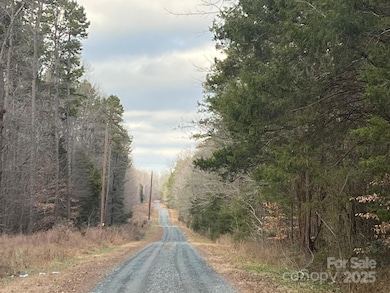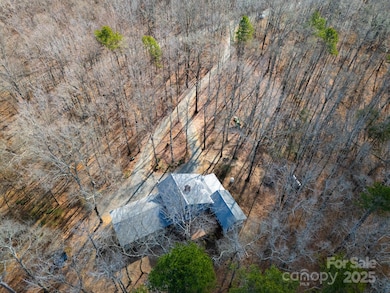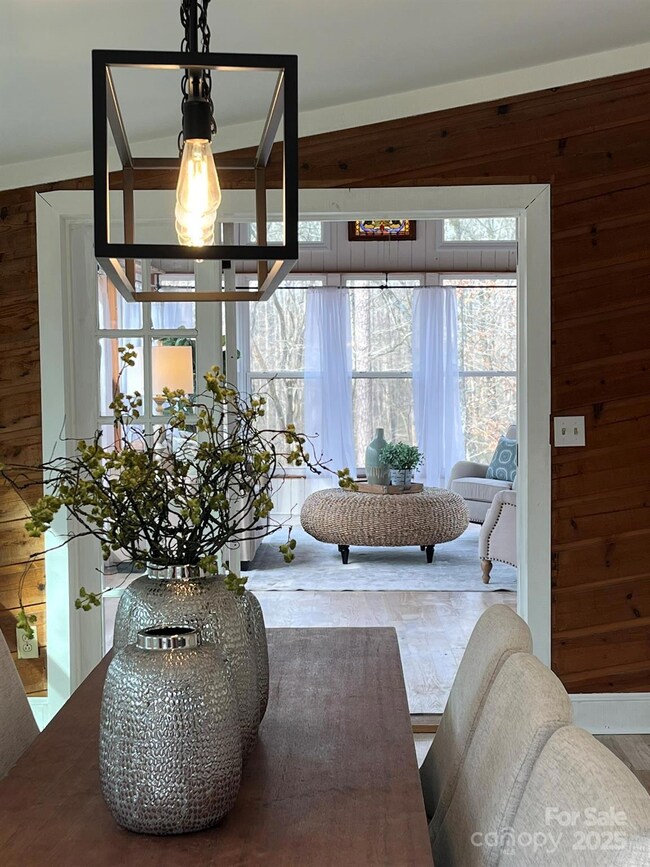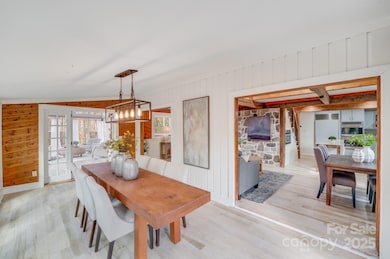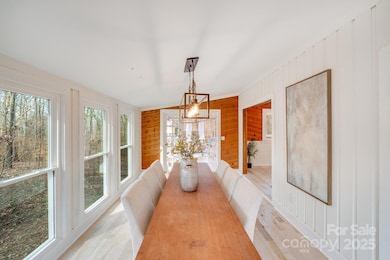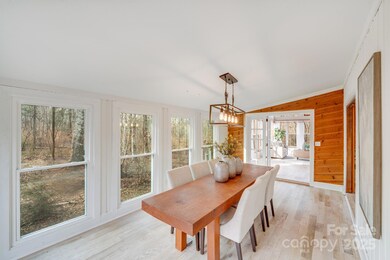
11270 Widenhouse Rd Midland, NC 28107
Highlights
- Hilly Lot
- Wood Flooring
- Tankless Water Heater
- Wooded Lot
- Bar Fridge
- French Doors
About This Home
As of March 2025So rare to find such a cool totally private property on nearly 4 acres deep in the woods on a hill overlooking a creek, and still in a fantastic location for folks who want quick access to groceries, hardware stores and manicures. 5 mins to Wal-mart Super-Center and restaurants in Locust, 10 mins to I-485, 15 mins to Northeast Medical and I-85. New metal roof Jan '25, new kitchen with Subzero frig, Wolf double wall ovens, 5 burner gas cooktop, granite counters, enamel farm sink, kitchen island, built-in microwave, double pantries. Light filled spaces, vaulted ceilings with reclaimed beam timbers, all hardwood floors, newer triple and double insulated windows, masonry stone fireplace currently with gas logs, 3 car carport could easily be enclosed for 1000+ sq ft garage. Huge deck off living room and sunroom overlooking creek. Beautiful sunroom with vaulted ceiling and stained glass windows. Let the dogs run, watch the deer, sit by the fire and enjoy your slice of paradise.
Last Agent to Sell the Property
Southern Homes of the Carolinas, Inc Brokerage Email: Beth@BlevinsHomesandLand.com License #236375

Home Details
Home Type
- Single Family
Est. Annual Taxes
- $1,970
Year Built
- Built in 1978
Lot Details
- Hilly Lot
- Wooded Lot
- Property is zoned AG
Parking
- 3 Car Garage
- Attached Carport
Home Design
- Metal Roof
- Wood Siding
Interior Spaces
- 1.5-Story Property
- Bar Fridge
- Propane Fireplace
- Insulated Windows
- French Doors
- Living Room with Fireplace
- Wood Flooring
- Crawl Space
Kitchen
- Oven
- Gas Cooktop
- Range Hood
- Microwave
- Dishwasher
- Kitchen Island
Bedrooms and Bathrooms
- 2 Bedrooms
- 2 Full Bathrooms
Outdoor Features
- Outbuilding
Schools
- Bethel Elementary School
- C.C. Griffin Middle School
- Central Cabarrus High School
Utilities
- Central Heating and Cooling System
- Heat Pump System
- Tankless Water Heater
- Propane Water Heater
- Septic Tank
Listing and Financial Details
- Assessor Parcel Number 5555-44-7108-0000
Map
Home Values in the Area
Average Home Value in this Area
Property History
| Date | Event | Price | Change | Sq Ft Price |
|---|---|---|---|---|
| 03/04/2025 03/04/25 | Sold | $431,000 | +1.4% | $209 / Sq Ft |
| 02/04/2025 02/04/25 | Pending | -- | -- | -- |
| 02/01/2025 02/01/25 | For Sale | $425,000 | -- | $206 / Sq Ft |
Tax History
| Year | Tax Paid | Tax Assessment Tax Assessment Total Assessment is a certain percentage of the fair market value that is determined by local assessors to be the total taxable value of land and additions on the property. | Land | Improvement |
|---|---|---|---|---|
| 2024 | $1,970 | $253,890 | $23,770 | $230,120 |
| 2023 | $1,755 | $182,790 | $31,810 | $150,980 |
| 2022 | $1,755 | $182,790 | $31,810 | $150,980 |
| 2021 | $1,755 | $182,790 | $31,810 | $150,980 |
| 2020 | $1,755 | $182,790 | $31,810 | $150,980 |
| 2019 | $1,559 | $162,440 | $37,750 | $124,690 |
| 2018 | $1,494 | $162,440 | $37,750 | $124,690 |
| 2017 | $1,462 | $162,440 | $37,750 | $124,690 |
| 2016 | $1,462 | $165,720 | $46,130 | $119,590 |
| 2015 | $1,491 | $165,720 | $46,130 | $119,590 |
| 2014 | $1,491 | $165,720 | $46,130 | $119,590 |
Mortgage History
| Date | Status | Loan Amount | Loan Type |
|---|---|---|---|
| Open | $385,000 | Construction | |
| Previous Owner | $223,250 | New Conventional | |
| Previous Owner | $76,400 | Credit Line Revolving | |
| Previous Owner | $148,162 | FHA | |
| Previous Owner | $144,000 | Adjustable Rate Mortgage/ARM |
Deed History
| Date | Type | Sale Price | Title Company |
|---|---|---|---|
| Warranty Deed | $431,000 | None Listed On Document | |
| Warranty Deed | $235,000 | Southern Homes Title Inc | |
| Warranty Deed | $180,000 | None Available | |
| Warranty Deed | $85,000 | -- |
Similar Homes in Midland, NC
Source: Canopy MLS (Canopy Realtor® Association)
MLS Number: 4215055
APN: 5555-44-7108-0000
- 4200 Wesley Dr
- 11677 Striker Ln
- 4200 Nc Hwy 24 27 Hwy
- 10130 Reed Mine Rd
- 0000 Nc Hwy 24 27 None
- 12560 Highway 601
- 6316 Honor Ave
- 6347 Honor Ave
- 6308 Honor Ave
- 6332 Honor Ave
- 6319 Honor Ave
- 6333 Honor Ave
- 7186 Barleywood Dr
- 6455 Honor Ave
- 12320 Riceland Way
- 12889 Hill Pine Rd
- 12131 Plummer Ct Unit 1
- 12848 Mustang Dr
- 12572 Forager Place Unit 68
- 11055 Graybark Rd
