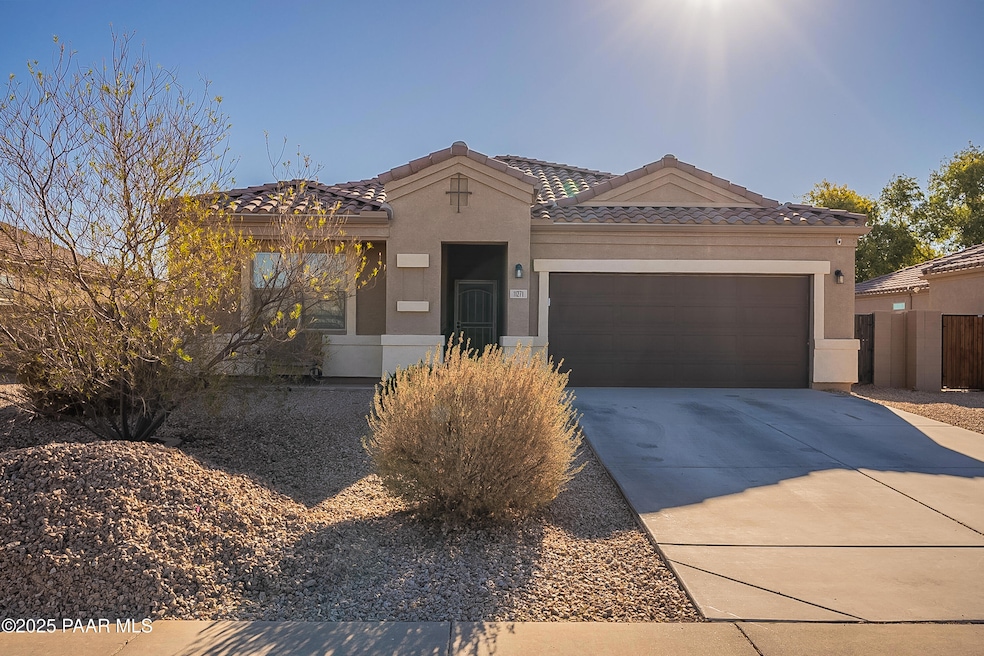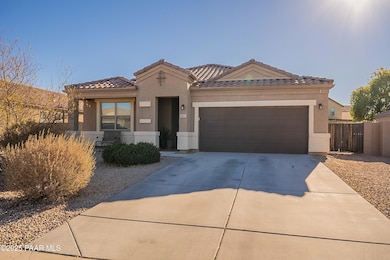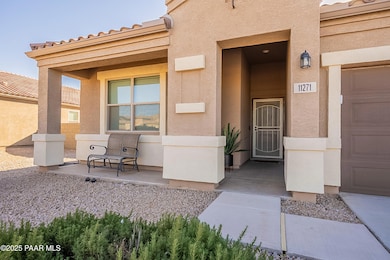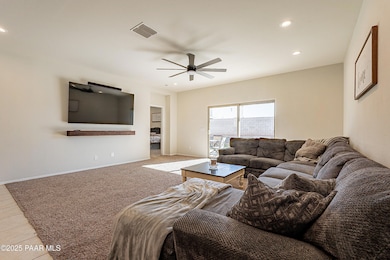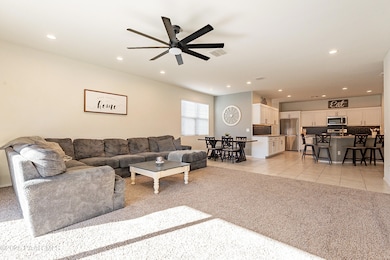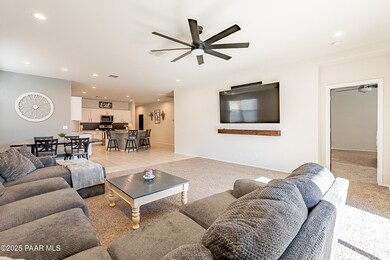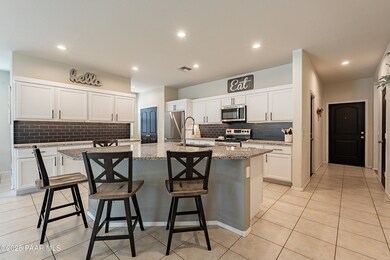
11271 E Sunflower Ct Florence, AZ 85132
Superstition Vistas NeighborhoodEstimated payment $2,162/month
Highlights
- Covered patio or porch
- Eat-In Kitchen
- Laundry Room
- Cul-De-Sac
- Walk-In Closet
- Tile Flooring
About This Home
This open layout 4-bedroom, 2-bathroom home is located on a cul-de-sac and offers a welcoming covered front porch. The kitchen features granite countertops, a subway tile backsplash & a massive kitchen island perfect for entertaining. Each of the bedrooms are generously sized and the split floor plan provides flexibility to also use as a guest room, play room or office. There is a very spacious primary bedroom and the attached bathroom has a new double sink vanity & ship-lap accent wall. The backyard has a covered back patio, extended paver patio, RV gate, separate fenced dog run & a raised planter bed with lots of room for a garden. Magma Ranch community amenities include a K-8 school, outdoor pool & splash pad, basketball & tennis courts, multiple playgrounds and miles of pathways.
Home Details
Home Type
- Single Family
Est. Annual Taxes
- $1,609
Year Built
- Built in 2017
Lot Details
- 8,276 Sq Ft Lot
- Property fronts a county road
- Cul-De-Sac
- Dog Run
- Back Yard Fenced
- Landscaped
- Property is zoned CR-2
HOA Fees
- $103 Monthly HOA Fees
Parking
- 2 Car Garage
- Garage Door Opener
- Driveway
Home Design
- Slab Foundation
- Stem Wall Foundation
- Wood Frame Construction
- Tile Roof
- Stucco Exterior
Interior Spaces
- 2,067 Sq Ft Home
- 1-Story Property
- Ceiling height of 9 feet or more
- Ceiling Fan
- Blinds
- Fire and Smoke Detector
Kitchen
- Eat-In Kitchen
- Oven
- Electric Range
- Microwave
- Dishwasher
- Kitchen Island
- Disposal
Flooring
- Carpet
- Tile
Bedrooms and Bathrooms
- 4 Bedrooms
- Split Bedroom Floorplan
- Walk-In Closet
- 2 Full Bathrooms
- Granite Bathroom Countertops
Laundry
- Laundry Room
- Dryer
- Washer
Outdoor Features
- Covered patio or porch
Utilities
- Central Air
- Heating Available
- 220 Volts
- Private Water Source
- Electric Water Heater
Community Details
- Association Phone (480) 719-4524
- Built by DR Horton
- Out Of Area Subdivision
Listing and Financial Details
- Assessor Parcel Number 17
Map
Home Values in the Area
Average Home Value in this Area
Tax History
| Year | Tax Paid | Tax Assessment Tax Assessment Total Assessment is a certain percentage of the fair market value that is determined by local assessors to be the total taxable value of land and additions on the property. | Land | Improvement |
|---|---|---|---|---|
| 2025 | $1,609 | $32,212 | -- | -- |
| 2024 | $1,722 | $40,282 | -- | -- |
| 2023 | $1,604 | $29,790 | $1,000 | $28,790 |
| 2022 | $1,572 | $22,754 | $1,000 | $21,754 |
| 2021 | $1,722 | $20,293 | $0 | $0 |
| 2020 | $1,558 | $19,275 | $0 | $0 |
| 2019 | $1,553 | $18,214 | $0 | $0 |
| 2018 | $195 | $1,600 | $0 | $0 |
| 2017 | $177 | $1,600 | $0 | $0 |
| 2016 | $174 | $1,600 | $1,600 | $0 |
| 2014 | $207 | $1,200 | $1,200 | $0 |
Property History
| Date | Event | Price | Change | Sq Ft Price |
|---|---|---|---|---|
| 04/04/2025 04/04/25 | Sold | $342,500 | -0.7% | $166 / Sq Ft |
| 03/10/2025 03/10/25 | Pending | -- | -- | -- |
| 02/26/2025 02/26/25 | For Sale | $344,900 | 0.0% | $167 / Sq Ft |
| 02/20/2025 02/20/25 | Pending | -- | -- | -- |
| 02/02/2025 02/02/25 | Price Changed | $344,900 | -3.9% | $167 / Sq Ft |
| 01/14/2025 01/14/25 | For Sale | $359,000 | -- | $174 / Sq Ft |
Deed History
| Date | Type | Sale Price | Title Company |
|---|---|---|---|
| Warranty Deed | $342,500 | Empire Title | |
| Corporate Deed | $199,575 | Dhi Title Agency |
Mortgage History
| Date | Status | Loan Amount | Loan Type |
|---|---|---|---|
| Open | $336,295 | FHA | |
| Previous Owner | $35,000 | Credit Line Revolving | |
| Previous Owner | $201,500 | New Conventional | |
| Previous Owner | $197,200 | New Conventional | |
| Previous Owner | $5,879 | Unknown | |
| Previous Owner | $195,959 | FHA |
Similar Homes in Florence, AZ
Source: Prescott Area Association of REALTORS®
MLS Number: 1070039
APN: 210-79-017
- 30286 N Ocotillo Cir
- 11334 E Primrose Ct
- 11355 E Verbina Ln
- 11310 E Wallflower Ln
- 11002 E Verbina Ln
- 10898 E Primrose Ct
- 11230 E Cliffrose Ln
- 11062 E Wallflower Ln
- 10856 E Primrose Ct
- 11623 E Lupine Ln
- 10916 E Verbina Ln
- 11664 E Verbina Ln
- 11188 E Aster Ln
- 10922 E Wallflower Ln
- 29909 N Yucca Dr
- 29881 N Yucca Dr
- 10661 E Verbina Ln
- 10649 E Sunflower Ln
- 30316 N Acacia Dr
- 11959 E Primrose Ln
