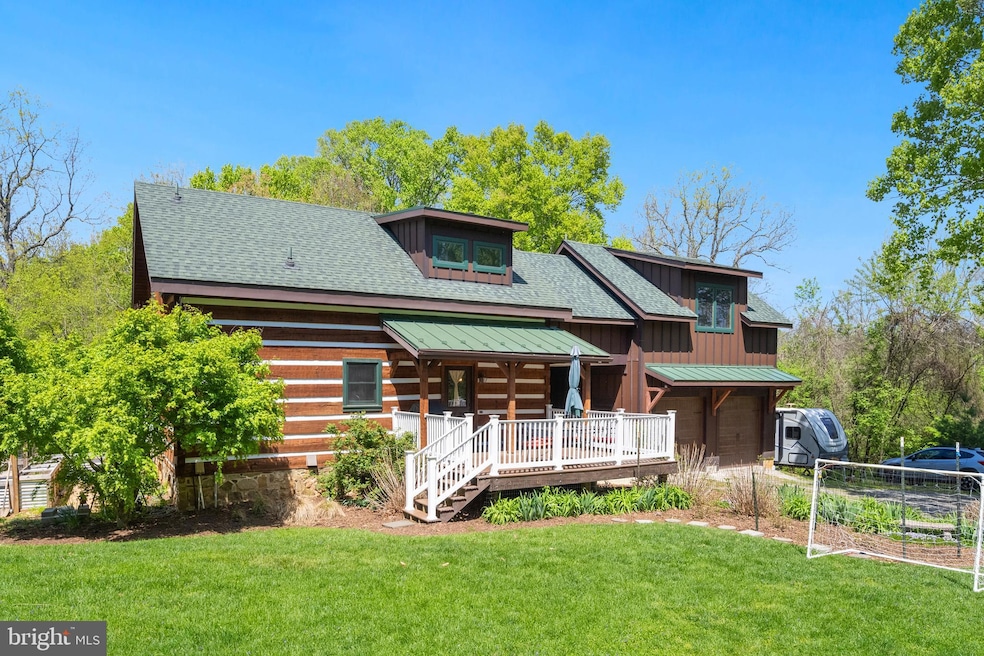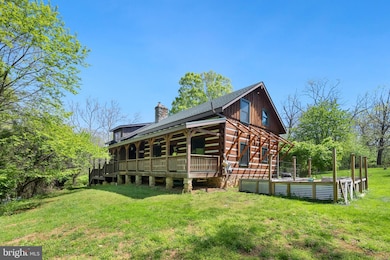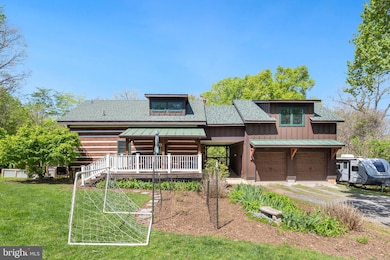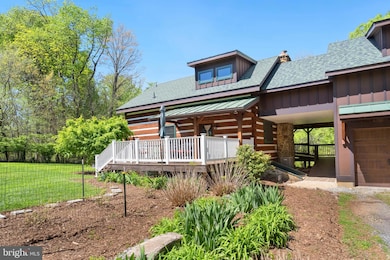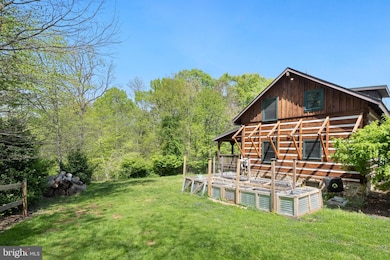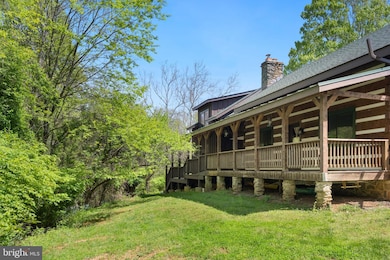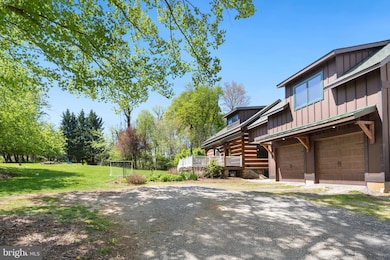
11272 Georges Mill Rd Lovettsville, VA 20180
Estimated payment $5,335/month
Highlights
- Popular Property
- Cape Cod Architecture
- Wood Burning Stove
- Woodgrove High School Rated A
- Deck
- Private Lot
About This Home
PRICED BELOW APPRAISED VALUE of $878,500! Welcome to your dream retreat! Nestled on 4.03 peaceful acres, this charming 4-bedroom, 4-bath log home offers the perfect blend of rustic charm and modern comfort. Whether you're looking for a full-time residence or a weekend escape, you'll fall in love with the private, wooded setting—ideal for enjoying nature, spotting wildlife, or exploring nearby hunting areas.Step inside and be greeted by the warmth of log construction and the glow of an efficient wood stove that keeps utility costs low while adding cozy ambiance throughout the cooler months. The newly updated kitchen is a true standout—featuring stylish cabinetry, modern appliances, and plenty of space to cook and gather with family and friends.With a convenient main-level bedroom and full bath, this home offers flexible living options for guests or multigenerational living. Upstairs, you'll find 3 additional spacious bedrooms, each with walk-in closets, and access to a private or shared bath, making everyone feel right at home.Outdoors, enjoy the quiet beauty of your own land—whether you’re sipping coffee on the maintenance -free porch, hosting a summer cookout, or just soaking in the peace and quiet. This inviting log home is more than just a house—it's a lifestyle. Come see for yourself and experience the warmth, charm, and serenity that make this property so special.
Home Details
Home Type
- Single Family
Est. Annual Taxes
- $5,856
Year Built
- Built in 1984 | Remodeled in 2020
Lot Details
- 4.03 Acre Lot
- Hunting Land
- Rural Setting
- No Through Street
- Private Lot
- Partially Wooded Lot
- Backs to Trees or Woods
- Front Yard
- Property is in excellent condition
- Property is zoned A10
Parking
- 2 Car Attached Garage
- 2 Driveway Spaces
- Parking Storage or Cabinetry
- Front Facing Garage
- Garage Door Opener
Home Design
- Cape Cod Architecture
- Log Cabin
- Permanent Foundation
- Log Walls
- Asphalt Roof
- Metal Roof
- Log Siding
Interior Spaces
- Property has 3 Levels
- Built-In Features
- Beamed Ceilings
- Wood Ceilings
- Cathedral Ceiling
- Wood Burning Stove
- Stone Fireplace
- Window Treatments
- Family Room
- Living Room
- Combination Kitchen and Dining Room
- Library
- Utility Room
Kitchen
- Electric Oven or Range
- Built-In Microwave
- Dishwasher
- Stainless Steel Appliances
- Upgraded Countertops
Flooring
- Wood
- Carpet
- Ceramic Tile
- Vinyl
Bedrooms and Bathrooms
- En-Suite Primary Bedroom
Laundry
- Dryer
- Washer
Improved Basement
- Interior and Exterior Basement Entry
- Laundry in Basement
Accessible Home Design
- Doors are 32 inches wide or more
- Ramp on the main level
Eco-Friendly Details
- Green Energy Fireplace or Wood Stove
Outdoor Features
- Stream or River on Lot
- Deck
- Shed
- Breezeway
- Play Equipment
- Porch
Schools
- Lovettsville Elementary School
- Harmony Middle School
- Woodgrove High School
Utilities
- Central Air
- Heat Pump System
- Programmable Thermostat
- Water Treatment System
- Well
- Electric Water Heater
- Septic Equal To The Number Of Bedrooms
Community Details
- No Home Owners Association
Listing and Financial Details
- Assessor Parcel Number 403476214000
Map
Home Values in the Area
Average Home Value in this Area
Tax History
| Year | Tax Paid | Tax Assessment Tax Assessment Total Assessment is a certain percentage of the fair market value that is determined by local assessors to be the total taxable value of land and additions on the property. | Land | Improvement |
|---|---|---|---|---|
| 2024 | $5,856 | $677,030 | $189,200 | $487,830 |
| 2023 | $5,722 | $653,990 | $169,900 | $484,090 |
| 2022 | $4,521 | $507,950 | $167,600 | $340,350 |
| 2021 | $4,175 | $426,070 | $142,600 | $283,470 |
| 2020 | $4,327 | $418,110 | $144,300 | $273,810 |
| 2019 | $4,328 | $414,170 | $144,300 | $269,870 |
| 2018 | $4,216 | $388,590 | $144,300 | $244,290 |
| 2017 | $3,541 | $314,730 | $144,300 | $170,430 |
| 2016 | $3,463 | $302,430 | $0 | $0 |
| 2015 | $3,502 | $164,220 | $0 | $164,220 |
| 2014 | $3,349 | $146,620 | $0 | $146,620 |
Property History
| Date | Event | Price | Change | Sq Ft Price |
|---|---|---|---|---|
| 04/25/2025 04/25/25 | For Sale | $870,000 | +109.6% | $326 / Sq Ft |
| 05/01/2017 05/01/17 | Sold | $415,000 | -3.3% | $229 / Sq Ft |
| 03/28/2017 03/28/17 | Pending | -- | -- | -- |
| 03/20/2017 03/20/17 | Price Changed | $429,000 | -2.3% | $236 / Sq Ft |
| 01/01/2017 01/01/17 | For Sale | $439,000 | -- | $242 / Sq Ft |
Deed History
| Date | Type | Sale Price | Title Company |
|---|---|---|---|
| Warranty Deed | $415,000 | Rgs Title | |
| Deed | $189,000 | -- |
Mortgage History
| Date | Status | Loan Amount | Loan Type |
|---|---|---|---|
| Open | $413,200 | Stand Alone Refi Refinance Of Original Loan | |
| Closed | $46,000 | Credit Line Revolving | |
| Closed | $380,000 | New Conventional | |
| Previous Owner | $73,000 | Credit Line Revolving | |
| Previous Owner | $274,000 | New Conventional | |
| Previous Owner | $92,100 | New Conventional |
Similar Homes in Lovettsville, VA
Source: Bright MLS
MLS Number: VALO2091952
APN: 403-47-6214
- 11332 Dutchmans Creek Rd
- 245 Knoxville Rd
- 601 Brunswick St
- 3712 & 3714 A B C So Mountain Rd
- 200 Central Ave
- 13B Ash Dr
- 416 Brunswick St
- 704 Kaplon Ct
- 1401 Potomac View Pkwy
- 5 Cooper Run St
- 303 W B St
- 1301 Potomac View Pkwy
- 1020 Shenandoah View Pkwy
- 1020 Shenandoah View Pkwy
- 1020 Shenandoah View Pkwy
- 1020 Shenandoah View Pkwy
- 1020 Shenandoah View Pkwy
- 1020 Shenandoah View Pkwy
- 1020 Shenandoah View Pkwy
- TBB Clarendon Farm Ln Unit EMORY II
