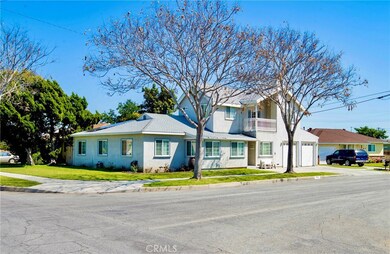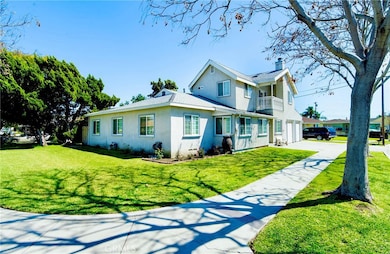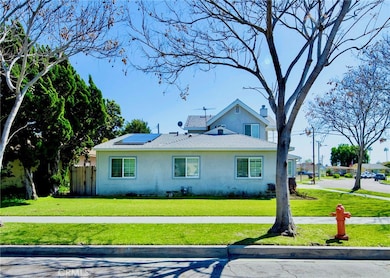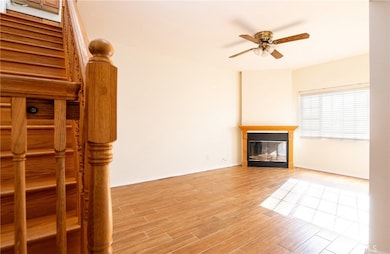
11272 Pantheon St Norwalk, CA 90650
Studebaker NeighborhoodHighlights
- Primary Bedroom Suite
- City Lights View
- Main Floor Bedroom
- Lakeside Middle School Rated 9+
- Open Floorplan
- Bonus Room
About This Home
As of July 2024Welcome to your dream home in the heart of Norwalk, CA! This spacious and meticulously maintained residence offers an unparalleled living experience offering 5 bedrooms, 4 bathrooms, a large game room, and a generous 2,666 square feet of living space.
As you step inside, you'll immediately notice the inviting ambiance created by the recently refreshed interior paint job, lending a modern touch to the home's classic charm. The main level greets you with a warm and cozy family room, perfect for gathering with loved ones or unwinding after a long day.
Adjacent to the kitchen, the dining area provides a seamless flow for entertaining guests or enjoying casual meals with family. Venture up the wooden stairs to discover an additional family/game room, offering endless possibilities for recreation, relaxation, or even a home office setup. The expansive layout of this home provides ample space for everyone to find their own private retreat.
The home offers a primary room with its own private bathroom, and walk-in closet. Four additional bedrooms provide versatility to accommodate guests, family members, or utilize as a home gym or office space to suit your needs.
Conveniently located in the desirable city of Norwalk, residents will enjoy easy access to a wealth of amenities, including shopping, dining, entertainment, and top-rated schools. With its unbeatable combination of space and location, this exceptional property offers the perfect place to call home. Don't miss your chance to make it yours!
Last Agent to Sell the Property
Keller Williams Pacific Estate Brokerage Phone: 562-762-8581 License #01427142

Home Details
Home Type
- Single Family
Est. Annual Taxes
- $4,978
Year Built
- Built in 1952
Lot Details
- 6,144 Sq Ft Lot
- Corner Lot
- Backyard Sprinklers
- Lawn
- Back Yard
- Property is zoned NOR105
Parking
- 2 Car Direct Access Garage
- Attached Carport
- Parking Available
- Front Facing Garage
- Driveway
Property Views
- City Lights
- Peek-A-Boo
- Neighborhood
Interior Spaces
- 2,666 Sq Ft Home
- 2-Story Property
- Open Floorplan
- Built-In Features
- Ceiling Fan
- Recessed Lighting
- Family Room with Fireplace
- Great Room
- Family Room Off Kitchen
- Living Room
- Home Office
- Bonus Room
- Game Room
- Laundry Room
Kitchen
- Gas Range
- Microwave
- Tile Countertops
Flooring
- Carpet
- Tile
Bedrooms and Bathrooms
- 5 Main Level Bedrooms
- Primary Bedroom Suite
- 4 Full Bathrooms
Home Security
- Carbon Monoxide Detectors
- Fire and Smoke Detector
Eco-Friendly Details
- Grid-tied solar system exports excess electricity
Outdoor Features
- Living Room Balcony
- Exterior Lighting
- Rain Gutters
Utilities
- Cooling System Mounted To A Wall/Window
- Central Heating
Listing and Financial Details
- Tax Lot 49
- Tax Tract Number 16706
- Assessor Parcel Number 8022013015
- $690 per year additional tax assessments
Community Details
Overview
- No Home Owners Association
Recreation
- Park
Map
Home Values in the Area
Average Home Value in this Area
Property History
| Date | Event | Price | Change | Sq Ft Price |
|---|---|---|---|---|
| 07/19/2024 07/19/24 | Sold | $961,000 | +6.9% | $360 / Sq Ft |
| 04/20/2024 04/20/24 | Pending | -- | -- | -- |
| 04/05/2024 04/05/24 | For Sale | $899,000 | -- | $337 / Sq Ft |
Tax History
| Year | Tax Paid | Tax Assessment Tax Assessment Total Assessment is a certain percentage of the fair market value that is determined by local assessors to be the total taxable value of land and additions on the property. | Land | Improvement |
|---|---|---|---|---|
| 2024 | $4,978 | $376,960 | $83,929 | $293,031 |
| 2023 | $4,882 | $369,570 | $82,284 | $287,286 |
| 2022 | $4,779 | $362,324 | $80,671 | $281,653 |
| 2021 | $4,653 | $355,221 | $79,090 | $276,131 |
| 2020 | $4,616 | $351,580 | $78,280 | $273,300 |
| 2019 | $4,573 | $344,688 | $76,746 | $267,942 |
| 2018 | $4,450 | $337,931 | $75,242 | $262,689 |
| 2016 | $4,250 | $324,811 | $72,321 | $252,490 |
| 2015 | $4,122 | $319,933 | $71,235 | $248,698 |
| 2014 | $4,108 | $313,667 | $69,840 | $243,827 |
Mortgage History
| Date | Status | Loan Amount | Loan Type |
|---|---|---|---|
| Open | $885,225 | FHA | |
| Previous Owner | $100,000 | Credit Line Revolving | |
| Previous Owner | $310,000 | New Conventional | |
| Previous Owner | $290,000 | Credit Line Revolving | |
| Previous Owner | $250,000 | Unknown | |
| Previous Owner | $175,000 | Stand Alone Second | |
| Previous Owner | $70,000 | Stand Alone Second | |
| Previous Owner | $173,000 | Unknown | |
| Previous Owner | $30,000 | Credit Line Revolving | |
| Previous Owner | $6,500 | Unknown |
Deed History
| Date | Type | Sale Price | Title Company |
|---|---|---|---|
| Grant Deed | $961,000 | Chicago Title Company | |
| Interfamily Deed Transfer | -- | None Available |
Similar Homes in Norwalk, CA
Source: California Regional Multiple Listing Service (CRMLS)
MLS Number: DW24067054
APN: 8022-013-015
- 11232 Pantheon St
- 11432 Elizabeth St
- 11242 Lakeland Rd
- 11339 Cecilia St
- 11236 Crossdale Ave
- 12002 Ringwood Ave
- 11049 Firestone Blvd
- 12251 Graystone Ave
- 11331 Pioneer Blvd
- 11647 Dune St
- 12442 Orr And Day Rd
- 11101 Imperial Hwy Unit 85
- 11101 Imperial Hwy Unit 48
- 11743 Florence Ave Unit 32
- 11816 Hermes St
- 10619 Roseton Ave
- 10903 Little Lake Rd
- 11739 Florence Ave
- 11737 Florence Ave Unit 33
- 11839 Allard St





