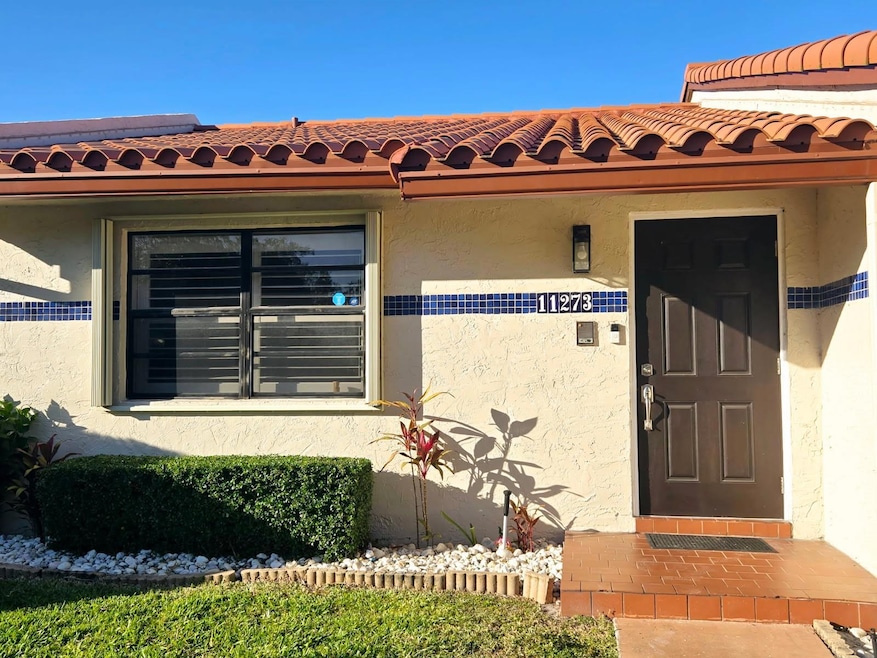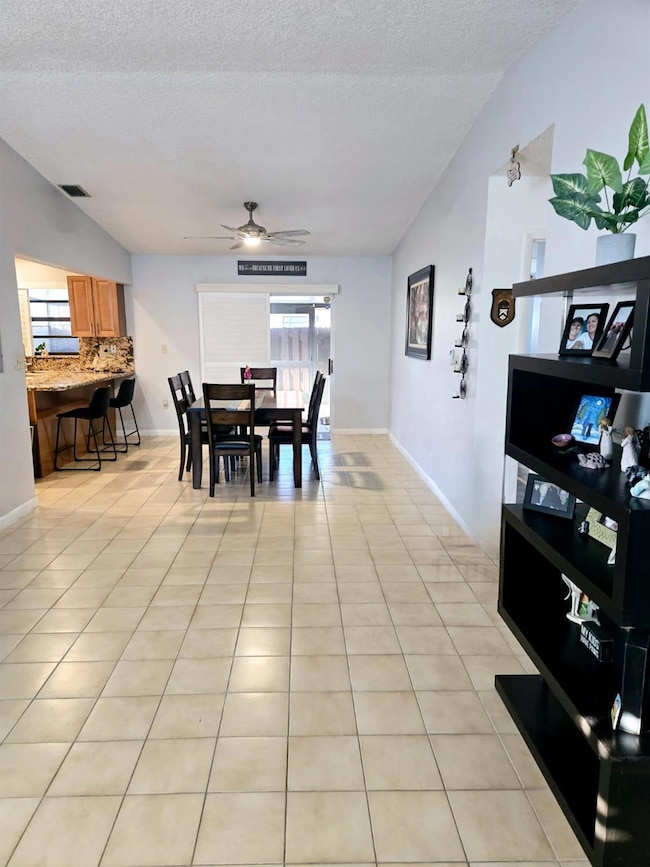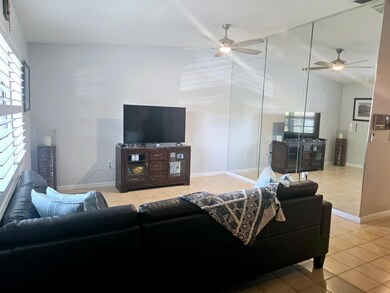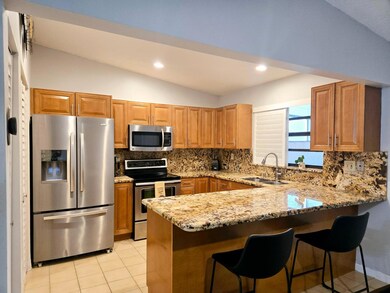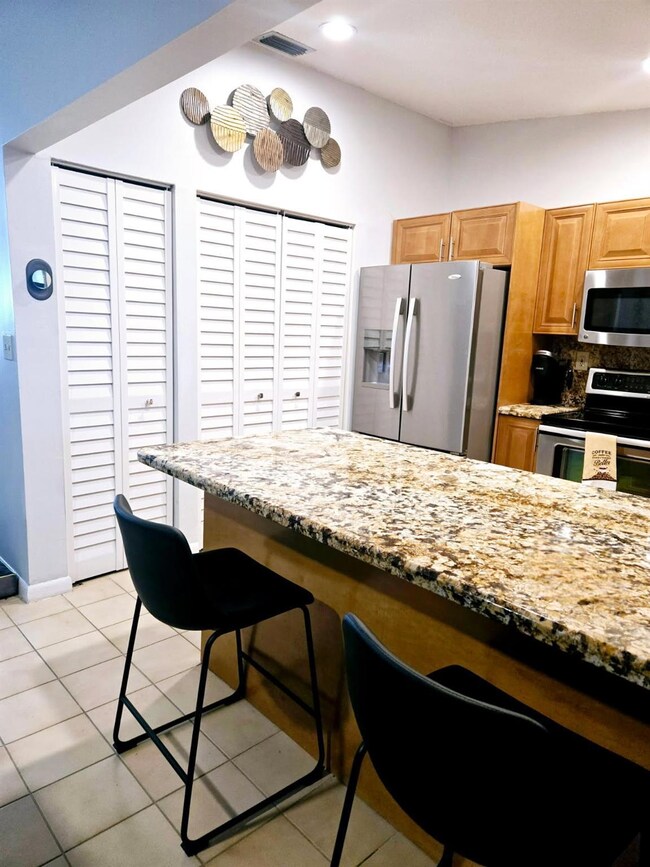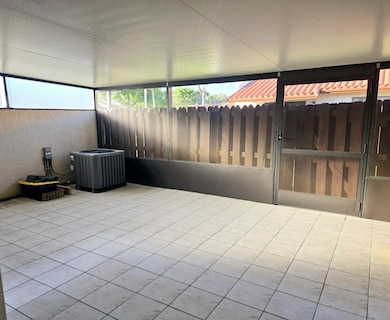
11273 SW 59th Cir Cooper City, FL 33330
Estimated payment $2,984/month
Highlights
- Garden View
- Attic
- Formal Dining Room
- Griffin Elementary School Rated A-
- Screened Porch
- Hurricane or Storm Shutters
About This Home
RARELY AVAILABLE!!! Beautiful 2/2 Corner Villa in the Highly Desired Community of Forest Lake!! Home Features include: * Upgraded Kitchen with Granite Countertops and Backsplash * Remodeled Bathrooms, * Large Living/Dining Room with Vaulted Ceilings * Plantation shutters * New Spacious Screened and Covered Back Patio for Entertaining (2021) * Accordion Hurricane shutters and IMPACT Front Door * Roof (2017 )* A/C (2020 installed in 2021) * New Water Heater (2024) * New Washer (2024) * Very Low Association Fee ($100/mo.) * 3 Assigned Parking Spaces Plus Guest Parking * Pet Friendly Community with Forest Lake Family & Dog Park * A+ Rated Schools * Close to Major Highways (595, 75, Turnpike) * WILL NOT LAST! * COME SEE IT AND LOVE IT!!
Property Details
Home Type
- Multi-Family
Est. Annual Taxes
- $5,534
Year Built
- Built in 1986
Lot Details
- South Facing Home
- Fenced
HOA Fees
- $100 Monthly HOA Fees
Home Design
- Villa
- Property Attached
Interior Spaces
- 1,206 Sq Ft Home
- 1-Story Property
- Plantation Shutters
- Sliding Windows
- Casement Windows
- Formal Dining Room
- Screened Porch
- Garden Views
- Washer and Dryer
- Attic
Kitchen
- Breakfast Bar
- Electric Range
- Microwave
- Ice Maker
- Dishwasher
Flooring
- Laminate
- Tile
Bedrooms and Bathrooms
- 2 Main Level Bedrooms
- 2 Full Bathrooms
Home Security
- Hurricane or Storm Shutters
- Fire and Smoke Detector
Parking
- Over 1 Space Per Unit
- Guest Parking
Utilities
- Central Heating and Cooling System
- Electric Water Heater
- Cable TV Available
Listing and Financial Details
- Assessor Parcel Number 504036121670
- Seller Considering Concessions
Community Details
Overview
- Association fees include common areas
- Forest Lake Subdivision
Pet Policy
- Pets Allowed
Map
Home Values in the Area
Average Home Value in this Area
Tax History
| Year | Tax Paid | Tax Assessment Tax Assessment Total Assessment is a certain percentage of the fair market value that is determined by local assessors to be the total taxable value of land and additions on the property. | Land | Improvement |
|---|---|---|---|---|
| 2025 | $5,534 | $323,470 | -- | -- |
| 2024 | $5,333 | $314,360 | -- | -- |
| 2023 | $5,333 | $305,210 | $0 | $0 |
| 2022 | $5,006 | $296,330 | $10,600 | $285,730 |
| 2021 | $3,722 | $221,540 | $0 | $0 |
| 2020 | $3,657 | $218,490 | $0 | $0 |
| 2019 | $3,641 | $213,580 | $26,510 | $187,070 |
| 2018 | $4,465 | $211,390 | $26,510 | $184,880 |
| 2017 | $684 | $97,580 | $0 | $0 |
| 2016 | $810 | $95,580 | $0 | $0 |
| 2015 | $837 | $94,920 | $0 | $0 |
| 2014 | $840 | $94,170 | $0 | $0 |
| 2013 | -- | $121,130 | $26,510 | $94,620 |
Property History
| Date | Event | Price | Change | Sq Ft Price |
|---|---|---|---|---|
| 04/02/2025 04/02/25 | Pending | -- | -- | -- |
| 03/20/2025 03/20/25 | Price Changed | $435,000 | -3.2% | $361 / Sq Ft |
| 03/14/2025 03/14/25 | For Sale | $449,500 | +52.4% | $373 / Sq Ft |
| 01/11/2021 01/11/21 | Sold | $295,000 | -1.3% | $245 / Sq Ft |
| 12/12/2020 12/12/20 | Pending | -- | -- | -- |
| 10/29/2020 10/29/20 | For Sale | $299,000 | -- | $248 / Sq Ft |
Deed History
| Date | Type | Sale Price | Title Company |
|---|---|---|---|
| Warranty Deed | -- | None Listed On Document | |
| Warranty Deed | $295,000 | Nexstar Title And Escrow Llc | |
| Interfamily Deed Transfer | -- | None Available | |
| Special Warranty Deed | $47,214 | -- |
Mortgage History
| Date | Status | Loan Amount | Loan Type |
|---|---|---|---|
| Previous Owner | $280,250 | New Conventional |
Similar Home in the area
Source: BeachesMLS (Greater Fort Lauderdale)
MLS Number: F10492503
APN: 50-40-36-12-1670
- 11273 SW 59th Cir
- 11267 SW 59th Place
- 4149 Wimbledon Dr
- 4161 Forest Hill Dr
- 11310 SW 58th Ct
- 4081 Forest Hill Dr
- 4093 Forest Hill Dr
- 4087 Forest Hill Dr
- 11533 SW 59th Ct
- 4084 Forest Hill Dr
- 11217 SW 56th Cir
- 5664 SW 114th Ave
- 10455 SW 57th Ct
- 66 Forest Cir
- 11375 N Point Dr
- 3440 E Point Dr
- 42 Birch Dr
- 5340 SW 115th Ave
- 11079 Helena Dr
- 11601 Island Rd
