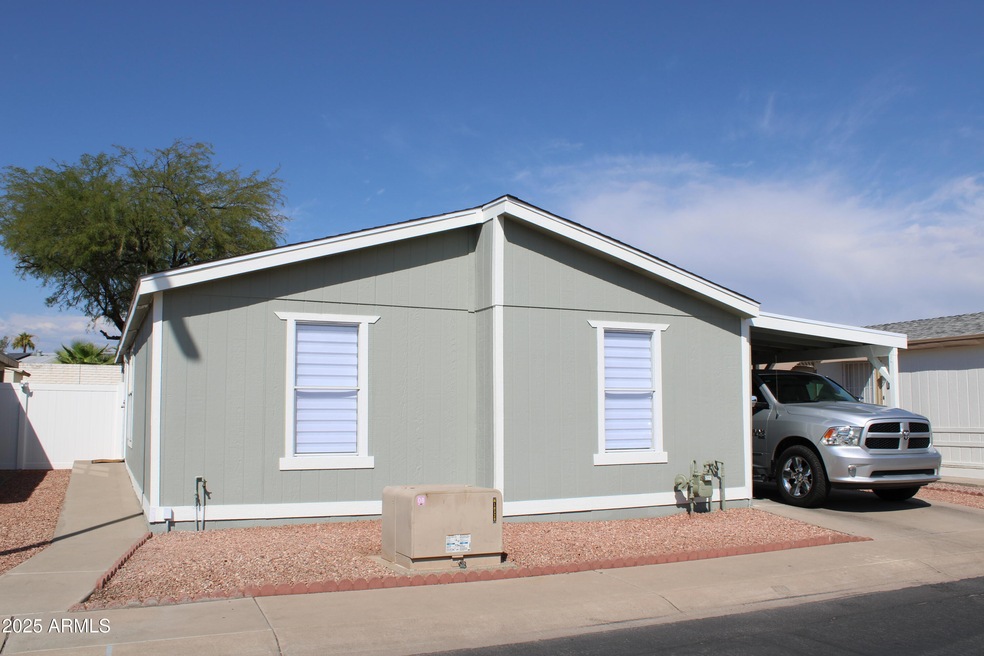
11275 N 99th Ave Unit 14 Peoria, AZ 85345
Highlights
- Guest House
- Clubhouse
- 1 Fireplace
- RV Parking in Community
- Vaulted Ceiling
- Community Pool
About This Home
As of March 2025Just appraised for $319,000 on 1/9/2025! 3 bedrooms, 2 baths, PLUS GUEST HOUSE! **NO AGE RESTRICTIONS FOR RESIDENTS & YOU OWN THE LAND** New roof, new A/C, new cabinets/countertops, new flooring, new tub/showers/toilets, new light fixtures, new plumbing, new doors, new water heater, new appliances, new window treatments, new 6' vinyl fencing... THE LIST GOES ON & ON! Just painted inside & out! LIKE A BRAND NEW HOME! Energy efficient w/ 2x6 construction! Guest house has room to add a 3rd bathroom! Community has clubhouse w/ lounge area, billiards room, conference rooms, library, bathrooms, full kitchen, SPARKLING POOL & HEATED SPA, park w/ playground, basketball court, + RV parking lot! Close to Loop 101 Frwy, shopping, sport complexes, restaurants & MUCH MORE! ** LOW PROPERTY TAXES **
Property Details
Home Type
- Mobile/Manufactured
Est. Annual Taxes
- $598
Year Built
- Built in 1997
Lot Details
- 3,916 Sq Ft Lot
- Desert faces the front and back of the property
- Block Wall Fence
HOA Fees
- $125 Monthly HOA Fees
Home Design
- Room Addition Constructed in 2024
- Roof Updated in 2023
- Wood Frame Construction
- Composition Roof
- Siding
Interior Spaces
- 1,510 Sq Ft Home
- 1-Story Property
- Wet Bar
- Vaulted Ceiling
- 1 Fireplace
- Washer and Dryer Hookup
Kitchen
- Kitchen Updated in 2024
- Breakfast Bar
- Built-In Microwave
- Laminate Countertops
Flooring
- Floors Updated in 2024
- Carpet
- Laminate
Bedrooms and Bathrooms
- 4 Bedrooms
- Bathroom Updated in 2024
- Primary Bathroom is a Full Bathroom
- 2 Bathrooms
Parking
- 2 Carport Spaces
- Common or Shared Parking
- Parking Permit Required
- Unassigned Parking
Accessible Home Design
- Doors are 32 inches wide or more
- No Interior Steps
Schools
- Sun Valley Elementary School
- Peoria High School
Utilities
- Cooling System Updated in 2023
- Mini Split Air Conditioners
- Refrigerated Cooling System
- Mini Split Heat Pump
- Plumbing System Updated in 2024
- Wiring Updated in 2024
- High Speed Internet
- Cable TV Available
Additional Features
- Covered patio or porch
- Guest House
Listing and Financial Details
- Tax Lot 14
- Assessor Parcel Number 142-52-053
Community Details
Overview
- Association fees include ground maintenance, street maintenance
- Desert Vista Place Association, Phone Number (602) 944-3398
- Built by Cavco
- Desert Vista Place Subdivision, Es 4624A Floorplan
- RV Parking in Community
Amenities
- Clubhouse
- Theater or Screening Room
- Recreation Room
Recreation
- Community Playground
- Community Pool
- Community Spa
- Bike Trail
Map
Home Values in the Area
Average Home Value in this Area
Property History
| Date | Event | Price | Change | Sq Ft Price |
|---|---|---|---|---|
| 03/03/2025 03/03/25 | Sold | $310,000 | 0.0% | $205 / Sq Ft |
| 02/05/2025 02/05/25 | Price Changed | $310,000 | +3.3% | $205 / Sq Ft |
| 02/04/2025 02/04/25 | Pending | -- | -- | -- |
| 01/31/2025 01/31/25 | Price Changed | $300,000 | -4.8% | $199 / Sq Ft |
| 01/13/2025 01/13/25 | For Sale | $315,000 | 0.0% | $209 / Sq Ft |
| 01/13/2025 01/13/25 | Price Changed | $315,000 | -3.1% | $209 / Sq Ft |
| 11/22/2024 11/22/24 | Price Changed | $325,000 | +8.3% | $215 / Sq Ft |
| 11/21/2024 11/21/24 | Pending | -- | -- | -- |
| 11/10/2024 11/10/24 | Price Changed | $300,000 | -7.7% | $199 / Sq Ft |
| 10/28/2024 10/28/24 | Price Changed | $325,000 | -7.1% | $215 / Sq Ft |
| 10/18/2024 10/18/24 | For Sale | $350,000 | -- | $232 / Sq Ft |
Similar Homes in Peoria, AZ
Source: Arizona Regional Multiple Listing Service (ARMLS)
MLS Number: 6773191
- 11275 N 99th Ave Unit 188
- 11275 N 99th Ave Unit 7
- 11275 N 99th Ave Unit 9
- 11275 N 99th Ave Unit 145
- 10701 N 99th Ave Unit 124
- 10701 N 99th Ave Unit 246
- 10701 N 99th Ave Unit 51
- 10701 N 99th Ave Unit 235
- 10701 N 99th Ave Unit 176
- 10701 N 99th Ave Unit 254
- 10701 N 99th Ave Unit 136
- 10701 N 99th Ave Unit 122
- 10701 N 99th Ave Unit 159
- 11634 N Rio Vista Dr
- 9826 W Pebble Beach Dr
- 9923 W Hope Cir N
- 9711 W Edward Dr
- 9928 W Hope Cir N
- 9920 W Crosby Cir N
- 9714 W Edward Dr
