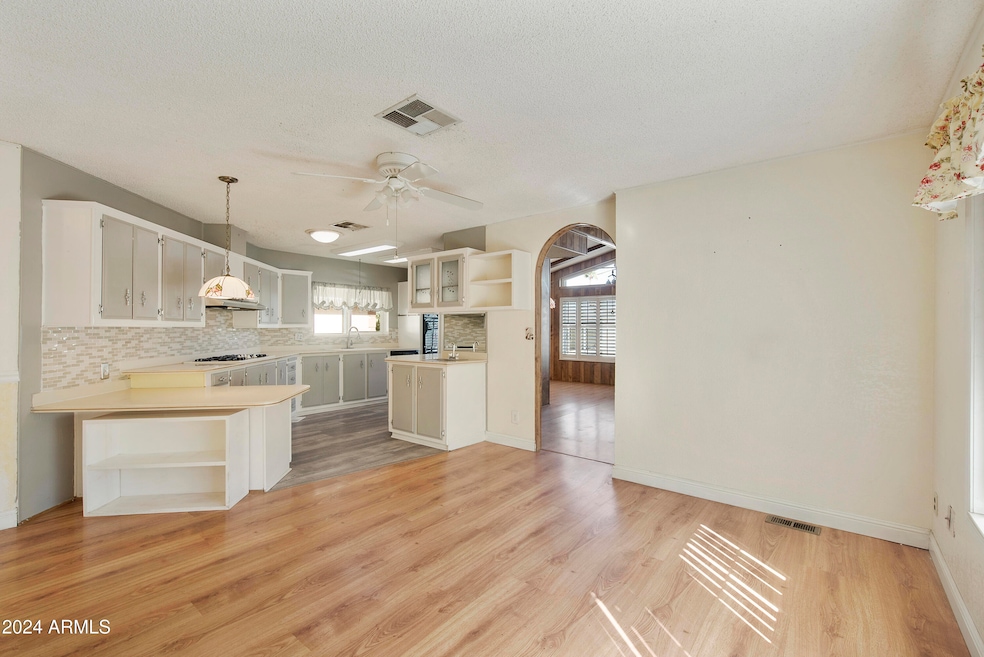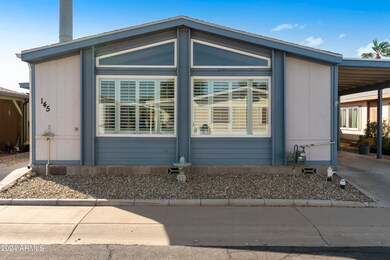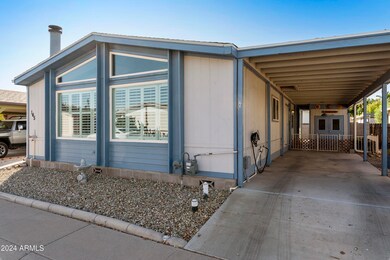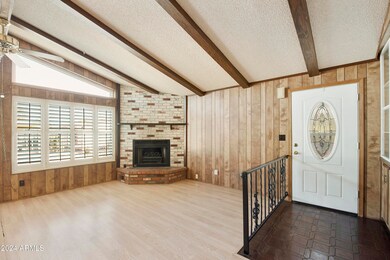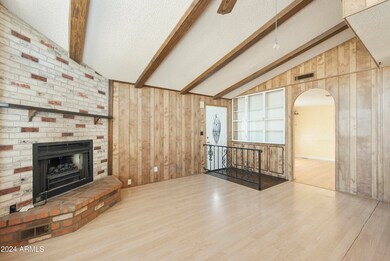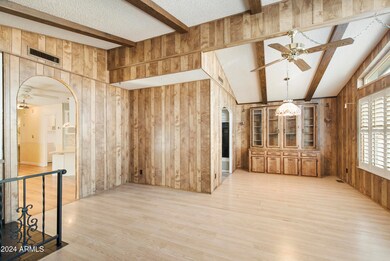
11275 N 99th Ave Unit 145 Peoria, AZ 85345
Estimated payment $1,647/month
Highlights
- Clubhouse
- Community Pool
- Refrigerated and Evaporative Cooling System
- 1 Fireplace
- Dual Vanity Sinks in Primary Bathroom
- Community Playground
About This Home
This beautiful double-wide mobile house features 2 bedrooms, 2 full baths, formal living and dining area, and a cozy family room. primary bedroom offers both walk in shower and bathtub.Enjoy open kitchen space and upgrades like a brand new AC, an enhanced fireplace, and stylish wood shutters. Lots of storage to include 2 wooden sheds. Community offers swimming pool, basketball court and play area.
Conveniently located near the AZ 101 freeway and Peoria Ave, you're close to great schools, grocery stores, and fantastic restaurants.
Property Details
Home Type
- Mobile/Manufactured
Est. Annual Taxes
- $510
Year Built
- Built in 1982
Lot Details
- 3,911 Sq Ft Lot
- Block Wall Fence
HOA Fees
- $125 Monthly HOA Fees
Home Design
- Wood Frame Construction
- Composition Roof
Interior Spaces
- 1,601 Sq Ft Home
- 1-Story Property
- 1 Fireplace
- Vinyl Flooring
Kitchen
- Built-In Microwave
- Laminate Countertops
Bedrooms and Bathrooms
- 2 Bedrooms
- Primary Bathroom is a Full Bathroom
- 2 Bathrooms
- Dual Vanity Sinks in Primary Bathroom
- Bathtub With Separate Shower Stall
Parking
- 2 Carport Spaces
- Community Parking Structure
Outdoor Features
- Outdoor Storage
Schools
- Cheyenne Elementary School
- Country Meadows Elementary Middle School
- Peoria High School
Utilities
- Refrigerated and Evaporative Cooling System
- Heating Available
Listing and Financial Details
- Tax Lot 145
- Assessor Parcel Number 142-52-184
Community Details
Overview
- Association fees include ground maintenance
- Desert Vista Place Association, Phone Number (602) 944-3338
- Desert Vista Place Lot 1 227 Tr A L Subdivision
Amenities
- Clubhouse
- Recreation Room
Recreation
- Community Playground
- Community Pool
Map
Home Values in the Area
Average Home Value in this Area
Property History
| Date | Event | Price | Change | Sq Ft Price |
|---|---|---|---|---|
| 03/31/2025 03/31/25 | For Sale | $265,000 | 0.0% | $166 / Sq Ft |
| 03/21/2025 03/21/25 | Pending | -- | -- | -- |
| 03/13/2025 03/13/25 | Price Changed | $265,000 | -7.0% | $166 / Sq Ft |
| 01/21/2025 01/21/25 | Price Changed | $285,000 | -5.0% | $178 / Sq Ft |
| 01/09/2025 01/09/25 | Price Changed | $299,900 | -4.8% | $187 / Sq Ft |
| 12/19/2024 12/19/24 | For Sale | $315,000 | 0.0% | $197 / Sq Ft |
| 11/06/2024 11/06/24 | Off Market | $315,000 | -- | -- |
| 10/31/2024 10/31/24 | For Sale | $315,000 | -- | $197 / Sq Ft |
Similar Homes in Peoria, AZ
Source: Arizona Regional Multiple Listing Service (ARMLS)
MLS Number: 6778202
- 11275 N 99th Ave Unit 188
- 11275 N 99th Ave Unit 7
- 11275 N 99th Ave Unit 9
- 11275 N 99th Ave Unit 145
- 10701 N 99th Ave Unit 124
- 10701 N 99th Ave Unit 246
- 10701 N 99th Ave Unit 51
- 10701 N 99th Ave Unit 235
- 10701 N 99th Ave Unit 176
- 10701 N 99th Ave Unit 254
- 10701 N 99th Ave Unit 136
- 10701 N 99th Ave Unit 159
- 11634 N Rio Vista Dr
- 9826 W Pebble Beach Dr
- 9923 W Hope Cir N
- 9711 W Edward Dr
- 9928 W Hope Cir N
- 9920 W Crosby Cir N
- 9714 W Edward Dr
- 9746 W Edward Dr
