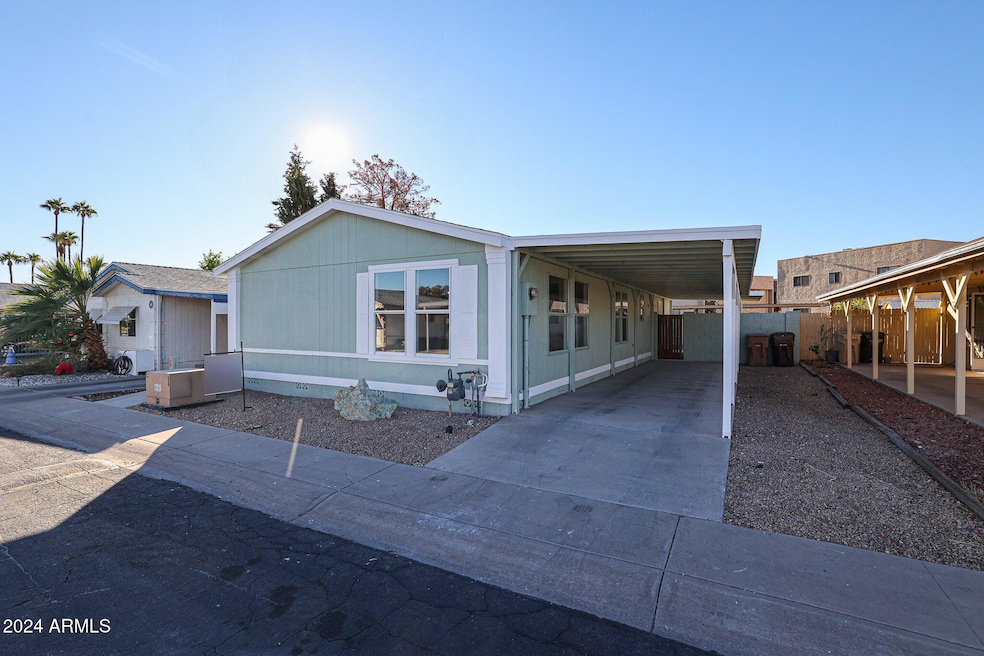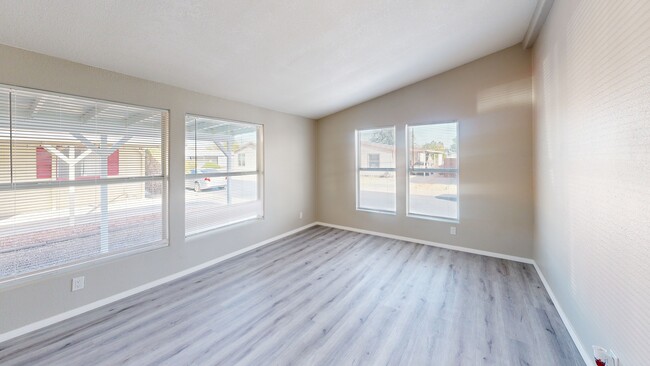
11275 N 99th Ave Unit 31 Peoria, AZ 85345
Highlights
- Clubhouse
- Skylights
- Cooling Available
- Heated Community Pool
- Eat-In Kitchen
- Wood Fence
About This Home
As of March 2025Experience the perfect blend of comfort and style in this fully renovated 3-bedroom, 2-bath mobile home on owned land! Recent updates include refurbished kitchen cabinets, with solid surface white counters, brand-new flooring and carpet, and fresh paint inside and out. The bathrooms feature upgraded vanities for a modern touch. This home comes complete with standard appliances, including a washer, dryer, dishwasher, microwave, and refrigerator. Move-in ready and perfect for those seeking a beautifully refreshed space to be home.
Last Agent to Sell the Property
Keller Williams Realty Professional Partners License #SA631172000

Co-Listed By
Timothy Kattau
Keller Williams Realty Professional Partners License #SA646414000
Property Details
Home Type
- Mobile/Manufactured
Est. Annual Taxes
- $671
Year Built
- Built in 1998
Lot Details
- 3,916 Sq Ft Lot
- Desert faces the front and back of the property
- Wood Fence
- Block Wall Fence
HOA Fees
- $125 Monthly HOA Fees
Parking
- 2 Carport Spaces
Home Design
- Wood Frame Construction
- Composition Roof
Interior Spaces
- 1,345 Sq Ft Home
- 1-Story Property
- Skylights
Kitchen
- Kitchen Updated in 2024
- Eat-In Kitchen
Flooring
- Floors Updated in 2024
- Carpet
- Laminate
Bedrooms and Bathrooms
- 3 Bedrooms
- Bathroom Updated in 2024
- Primary Bathroom is a Full Bathroom
- 2 Bathrooms
Schools
- Sun Valley Elementary School
Utilities
- Cooling Available
- Heating System Uses Natural Gas
- Cable TV Available
Listing and Financial Details
- Tax Lot 31
- Assessor Parcel Number 142-52-070
Community Details
Overview
- Association fees include cable TV, ground maintenance, street maintenance
- Desert Vista Place Association, Phone Number (602) 944-3398
- Desert Vista Place Lot 1 227 Tr A L Subdivision
Amenities
- Clubhouse
- Recreation Room
Recreation
- Heated Community Pool
Map
Home Values in the Area
Average Home Value in this Area
Property History
| Date | Event | Price | Change | Sq Ft Price |
|---|---|---|---|---|
| 03/11/2025 03/11/25 | Sold | $281,000 | +2.2% | $209 / Sq Ft |
| 03/03/2025 03/03/25 | Price Changed | $275,000 | 0.0% | $204 / Sq Ft |
| 03/03/2025 03/03/25 | For Sale | $275,000 | 0.0% | $204 / Sq Ft |
| 01/27/2025 01/27/25 | Pending | -- | -- | -- |
| 12/12/2024 12/12/24 | For Sale | $275,000 | -- | $204 / Sq Ft |
About the Listing Agent

The DaughterDad Team is here to help make your selling or buying of a home, an enjoyable experience. Keslie and her team want you to feel like you have become part of the family. They are with you every step of the way.
Keslie's Other Listings
Source: Arizona Regional Multiple Listing Service (ARMLS)
MLS Number: 6789480
- 11275 N 99th Ave Unit 188
- 11275 N 99th Ave Unit 7
- 11275 N 99th Ave Unit 9
- 11275 N 99th Ave Unit 145
- 10701 N 99th Ave Unit 124
- 10701 N 99th Ave Unit 246
- 10701 N 99th Ave Unit 51
- 10701 N 99th Ave Unit 235
- 10701 N 99th Ave Unit 176
- 10701 N 99th Ave Unit 254
- 10701 N 99th Ave Unit 136
- 10701 N 99th Ave Unit 122
- 10701 N 99th Ave Unit 159
- 11634 N Rio Vista Dr
- 9826 W Pebble Beach Dr
- 9923 W Hope Cir N
- 9711 W Edward Dr
- 9928 W Hope Cir N
- 9920 W Crosby Cir N
- 9714 W Edward Dr





