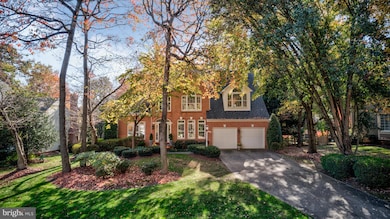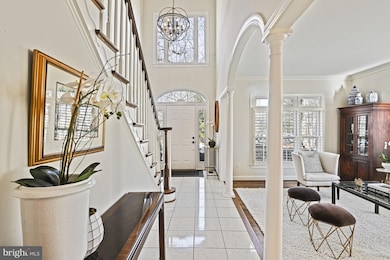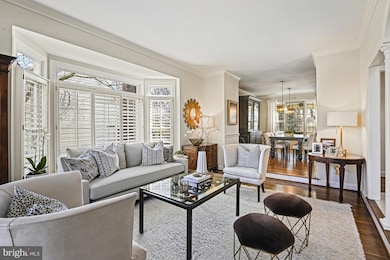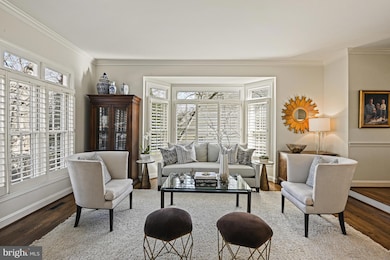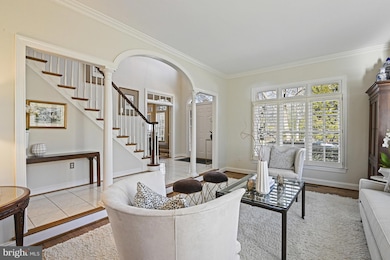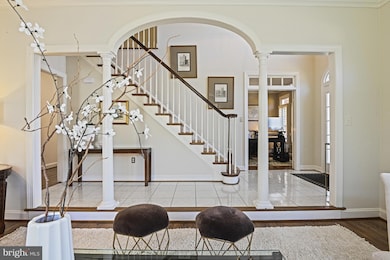11277 Center Harbor Rd Reston, VA 20194
Tall Oaks/Uplands NeighborhoodHighlights
- Colonial Architecture
- Community Lake
- Vaulted Ceiling
- Aldrin Elementary Rated A
- Recreation Room
- Wood Flooring
About This Home
As of April 2025Welcome to 11277 Center Harbor Road, a beautifully updated and expanded home located on one of the most coveted streets in vibrant North Reston. This stunning property offers 5 bedrooms, 5.5 bathrooms, and over 5,000 square feet, blending timeless elegance with modern updates. With thoughtful design and exceptional features, this Van Metre home had a 2-story expansion in 2001 and provides stunning space for your family and for entertaining, both inside and out.
The main level showcases hardwood floors throughout and a welcoming 2-story foyer flanked by the study and living room. The gourmet kitchen, updated in 2020, is a chef’s dream with custom cabinetry, Dekton porcelain countertops, marble backsplash, and an oversized island with a prep sink. Stainless steel appliances include a Dacor 48-inch gas range with two ovens, Bosch dishwasher and a Dacor 42-inch four door refrigerator. The coffee wet bar offers two GE beverage refrigerator drawers, a wine fridge and wine rack. Bar height counterspace offers seating for watching TV or an additional work space. Like to dine outside? Step into the screened in porch right off the kitchen for easy dining and entertaining. The kitchen flows seamlessly into the family room with a gas fireplace and access to the recently installed Trex deck which overlooks the flat and expansive backyard.
Upstairs, the primary suite is a spacious and luxurious retreat with vaulted ceilings, a Palladian window, and walk-in closet with custom built-ins by Capital Closet. The primary bathroom features a Jacuzzi (non jetted) tub, a glass-enclosed shower, and double vanities. Best of all, there is a well-appointed laundry room steps from the primary bedroom with built-in cabinetry, utility sink and ironing board. Each of the three additional bedrooms offer ensuite bathrooms and spacious walk-in closet space.
The lower level is a walk-out to the backyard and includes a large recreation room, two storage rooms, a fifth bedroom, a full bathroom, and a spacious office with built-ins.
The exterior of the home is just as impressive, with a fully fenced backyard, deck that is connected to the screened-in porch and covered flagstone patio off the lower level .The property is part of the Reston Association, offering access to pools, tennis courts, sport courts, parks, lakes, and community centers. Conveniently located near major commuting routes, Reston Town Center, and Dulles International Airport, this home provides the perfect balance of suburban tranquility and urban convenience. Experience the exceptional lifestyle offered at 11277 Center Harbor Road!
Home Details
Home Type
- Single Family
Est. Annual Taxes
- $13,247
Year Built
- Built in 1992
Lot Details
- 0.4 Acre Lot
- Sprinkler System
- Property is zoned 372
HOA Fees
- $71 Monthly HOA Fees
Parking
- 2 Car Direct Access Garage
Home Design
- Colonial Architecture
- Slab Foundation
- Aluminum Siding
Interior Spaces
- Property has 3 Levels
- Built-In Features
- Chair Railings
- Vaulted Ceiling
- Ceiling Fan
- Skylights
- Recessed Lighting
- Fireplace Mantel
- Gas Fireplace
- Sliding Doors
- Mud Room
- Entrance Foyer
- Family Room Off Kitchen
- Living Room
- Dining Room
- Den
- Recreation Room
- Natural lighting in basement
Kitchen
- Breakfast Area or Nook
- Eat-In Kitchen
- Kitchen in Efficiency Studio
- Built-In Double Oven
- Gas Oven or Range
- Six Burner Stove
- Range Hood
- Built-In Microwave
- Dishwasher
- Kitchen Island
- Disposal
Flooring
- Wood
- Carpet
- Ceramic Tile
Bedrooms and Bathrooms
- En-Suite Primary Bedroom
- En-Suite Bathroom
- Walk-In Closet
- Hydromassage or Jetted Bathtub
- Bathtub with Shower
Laundry
- Laundry Room
- Laundry on upper level
- Dryer
- Washer
Outdoor Features
- Exterior Lighting
Schools
- Aldrin Elementary School
- Herndon Middle School
- Herndon High School
Utilities
- Forced Air Zoned Cooling and Heating System
- Natural Gas Water Heater
Listing and Financial Details
- Tax Lot 3
- Assessor Parcel Number 0114 17020003
Community Details
Overview
- Association fees include common area maintenance, insurance, management, reserve funds
- Reston Association
- Reston Subdivision
- Community Lake
Amenities
- Picnic Area
- Common Area
Recreation
- Tennis Courts
- Soccer Field
- Community Basketball Court
- Community Playground
- Community Pool
- Pool Membership Available
- Jogging Path
- Bike Trail
Map
Home Values in the Area
Average Home Value in this Area
Property History
| Date | Event | Price | Change | Sq Ft Price |
|---|---|---|---|---|
| 04/01/2025 04/01/25 | Sold | $1,600,000 | +1.6% | $320 / Sq Ft |
| 03/09/2025 03/09/25 | Pending | -- | -- | -- |
| 03/06/2025 03/06/25 | For Sale | $1,575,000 | -- | $315 / Sq Ft |
Tax History
| Year | Tax Paid | Tax Assessment Tax Assessment Total Assessment is a certain percentage of the fair market value that is determined by local assessors to be the total taxable value of land and additions on the property. | Land | Improvement |
|---|---|---|---|---|
| 2024 | $13,247 | $1,098,850 | $444,000 | $654,850 |
| 2023 | $11,877 | $1,010,340 | $404,000 | $606,340 |
| 2022 | $10,330 | $867,680 | $340,000 | $527,680 |
| 2021 | $10,151 | $831,680 | $304,000 | $527,680 |
| 2020 | $9,860 | $801,310 | $289,000 | $512,310 |
| 2019 | $10,123 | $822,660 | $289,000 | $533,660 |
| 2018 | $9,461 | $822,660 | $289,000 | $533,660 |
| 2017 | $10,031 | $830,380 | $289,000 | $541,380 |
| 2016 | $10,270 | $851,960 | $289,000 | $562,960 |
| 2015 | $9,908 | $851,960 | $289,000 | $562,960 |
| 2014 | $9,903 | $853,360 | $289,000 | $564,360 |
Mortgage History
| Date | Status | Loan Amount | Loan Type |
|---|---|---|---|
| Previous Owner | $150,000 | Credit Line Revolving | |
| Previous Owner | $453,100 | Adjustable Rate Mortgage/ARM | |
| Previous Owner | $150,000 | Credit Line Revolving | |
| Previous Owner | $50,000 | Credit Line Revolving | |
| Previous Owner | $351,800 | New Conventional |
Deed History
| Date | Type | Sale Price | Title Company |
|---|---|---|---|
| Deed | $1,600,000 | Commonwealth Land Title |
Source: Bright MLS
MLS Number: VAFX2222976
APN: 0114-17020003
- 1361 Garden Wall Cir Unit 701
- 1369 Garden Wall Cir
- 1351 Heritage Oak Way
- 10904 Hunter Gate Way
- 1155 Meadowlook Ct
- 11423 Hollow Timber Way
- 11431 Hollow Timber Way
- 11408 Gate Hill Place Unit 118
- 1310 Park Garden Ln
- 11582 Greenwich Point Rd
- 11159 Saffold Way
- 1353 Northgate Square
- 1432 Northgate Square Unit 32/11A
- 11286 Stones Throw Dr
- 11519 Wild Hawthorn Ct
- 10857 Hunter Gate Way
- 1139 Round Pebble Ln
- 1155 Kettle Pond Ln
- 1521 Northgate Square Unit 21-C
- 11063 Saffold Way

