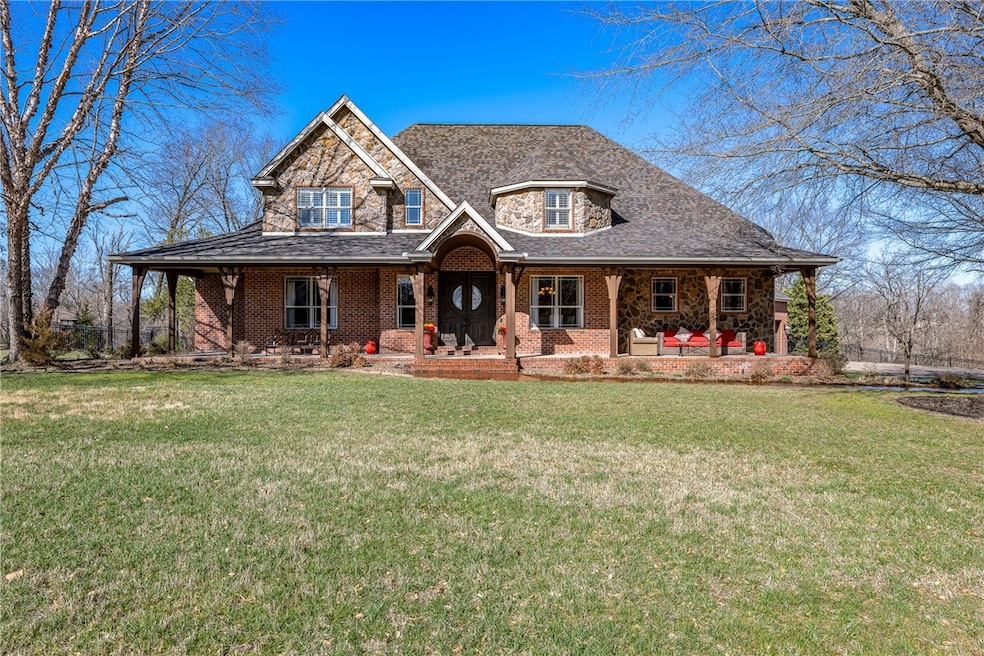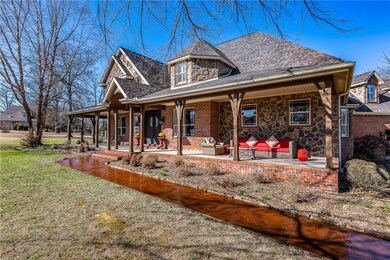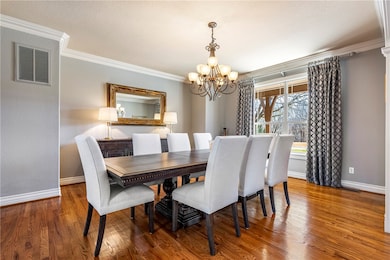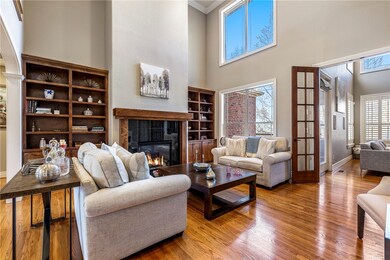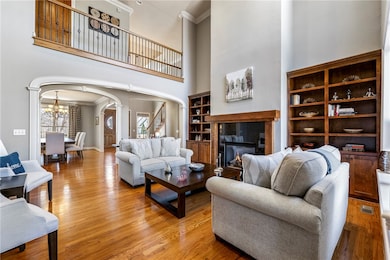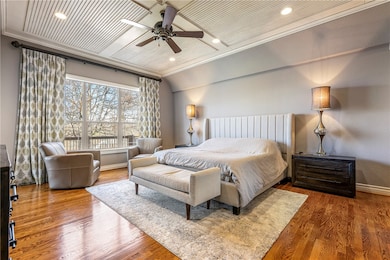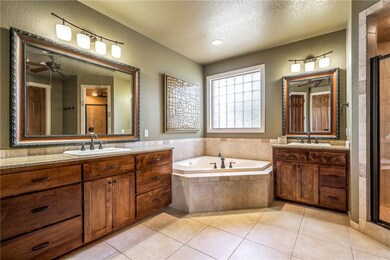
11277 Talamore Blvd Bentonville, AR 72712
Estimated payment $9,080/month
Highlights
- Home Theater
- In Ground Pool
- Craftsman Architecture
- Elm Tree Elementary School Rated A
- 3.94 Acre Lot
- Deck
About This Home
Rare Two-Story Luxury Craftsman Estate serenely nestled in prestigious Talamore. Impressive design w/hardwood floors & designer cabinetry throughout. 1stFloor Primary Suite w/decorative ceiling. Primary Bath features granite vanities, jetted tub, spa shower, WC, trav. flrs, walkin closet. Upstairs: Dedicated Guest Rm w/ Hall Full Bath, 2 BdRms (jack&jill bath), Bonus (5thBR) & Media Rm (6thBR). Downstairs Study/Office Rm (7thBR), 2 Full Baths, Open Formal Din Rm, Gorgeous Gourmet Island Kitchen w/SS, granite & new travertine flooring. Heart of Home is the 2 Story Family Rm w/stunning fireplace flanked by windows & leads to relaxing outdoor areas w/backwood nature views. Generous 3-Car Garage w/cabinetry & pulley lift system for storage. Nearly 4 acres-Lawn/Landscape wellwater sprinkler. Holiday Trimlights w/multic LEDs-warranty! Entertainer backyard pool w/slide, covered pavilion w/fireplace, & outdoor kitchen is all house adjacent. This remarkable estate provides backdrop for grand lifestyle living. Welcome Home!
Listing Agent
Coldwell Banker Harris McHaney & Faucette-Bentonvi Brokerage Phone: 479-340-4264 License #AB00086365

Home Details
Home Type
- Single Family
Est. Annual Taxes
- $9,340
Year Built
- Built in 2005
Lot Details
- 3.94 Acre Lot
- Property fronts a private road
- Cul-De-Sac
- Aluminum or Metal Fence
- Back Yard Fenced
- Landscaped
- Level Lot
- Cleared Lot
HOA Fees
- $85 Monthly HOA Fees
Home Design
- Craftsman Architecture
- Slab Foundation
- Shingle Roof
- Architectural Shingle Roof
Interior Spaces
- 5,266 Sq Ft Home
- 2-Story Property
- Built-In Features
- Ceiling Fan
- Wood Burning Fireplace
- Gas Log Fireplace
- Double Pane Windows
- Vinyl Clad Windows
- Plantation Shutters
- Family Room with Fireplace
- 3 Fireplaces
- Living Room with Fireplace
- Home Theater
- Home Office
- Library
- Storage
- Crawl Space
- Attic
Kitchen
- Eat-In Kitchen
- Built-In Self-Cleaning Double Convection Oven
- Built-In Range
- Range Hood
- Microwave
- Ice Maker
- Dishwasher
- Granite Countertops
- Trash Compactor
- Disposal
Flooring
- Carpet
- Ceramic Tile
Bedrooms and Bathrooms
- 5 Bedrooms
- Walk-In Closet
Laundry
- Dryer
- Washer
Home Security
- Fire and Smoke Detector
- Fire Sprinkler System
Parking
- 3 Car Attached Garage
- Garage Door Opener
Pool
- In Ground Pool
- Gunite Pool
- Outdoor Pool
Outdoor Features
- Deck
- Covered patio or porch
- Outdoor Fireplace
- Outdoor Storage
Location
- Outside City Limits
Utilities
- Central Heating and Cooling System
- Heating System Uses Gas
- Programmable Thermostat
- Hot Water Circulator
- Electric Water Heater
- Septic Tank
- Cable TV Available
Community Details
- Association fees include management, common areas, snow removal
- Talamore Poa
- Talamore Sub Ph Iv Rurban Subdivision
Listing and Financial Details
- Tax Lot 67
Map
Home Values in the Area
Average Home Value in this Area
Tax History
| Year | Tax Paid | Tax Assessment Tax Assessment Total Assessment is a certain percentage of the fair market value that is determined by local assessors to be the total taxable value of land and additions on the property. | Land | Improvement |
|---|---|---|---|---|
| 2024 | $9,385 | $215,775 | $47,000 | $168,775 |
| 2023 | $8,938 | $158,748 | $40,000 | $118,748 |
| 2022 | $9,406 | $158,748 | $40,000 | $118,748 |
| 2021 | $9,554 | $148,370 | $40,000 | $108,370 |
| 2020 | $9,872 | $152,460 | $30,600 | $121,860 |
| 2019 | $9,872 | $152,460 | $30,600 | $121,860 |
| 2018 | $9,897 | $152,460 | $30,600 | $121,860 |
| 2017 | $9,608 | $152,460 | $30,600 | $121,860 |
| 2016 | $9,608 | $152,460 | $30,600 | $121,860 |
| 2015 | $8,672 | $154,040 | $21,200 | $132,840 |
| 2014 | $9,570 | $151,800 | $21,200 | $130,600 |
Property History
| Date | Event | Price | Change | Sq Ft Price |
|---|---|---|---|---|
| 03/20/2025 03/20/25 | Pending | -- | -- | -- |
| 03/13/2025 03/13/25 | For Sale | $1,475,000 | +40.5% | $280 / Sq Ft |
| 11/02/2021 11/02/21 | Sold | $1,050,000 | -4.5% | $199 / Sq Ft |
| 10/03/2021 10/03/21 | Pending | -- | -- | -- |
| 08/23/2021 08/23/21 | For Sale | $1,100,000 | -- | $209 / Sq Ft |
Deed History
| Date | Type | Sale Price | Title Company |
|---|---|---|---|
| Warranty Deed | $1,050,000 | City Title & Closing Llc | |
| Interfamily Deed Transfer | -- | None Available | |
| Interfamily Deed Transfer | -- | None Available | |
| Interfamily Deed Transfer | -- | None Available | |
| Corporate Deed | $97,000 | -- | |
| Warranty Deed | $84,000 | -- | |
| Warranty Deed | $100,000 | -- |
Mortgage History
| Date | Status | Loan Amount | Loan Type |
|---|---|---|---|
| Open | $892,500 | New Conventional | |
| Previous Owner | $1,730,000 | Future Advance Clause Open End Mortgage | |
| Previous Owner | $1,530,000 | Stand Alone Refi Refinance Of Original Loan | |
| Previous Owner | $150,000 | Credit Line Revolving | |
| Previous Owner | $417,000 | New Conventional | |
| Previous Owner | $505,000 | New Conventional | |
| Previous Owner | $250,000 | Credit Line Revolving | |
| Previous Owner | $536,250 | Unknown |
Similar Homes in Bentonville, AR
Source: Northwest Arkansas Board of REALTORS®
MLS Number: 1300879
APN: 15-15932-000
- 11009 Timarron Dr
- 11349 Pembrook Cir
- 11210 Talamore Blvd
- 11336 Pembrook Cir
- 10098 Hoot Owl Rd
- 1440 Le Chesnay Dr
- 1430 Le Chesnay Dr
- 1507 Notre Dame Ct
- 1317 Royal Ave
- 471 Trailwood Ct
- 0 Arkansas 72 Unit 18.94 Ac
- 1303 NW Hermanus St
- 1304 NW Angel Falls Rd
- Lot 4- 2.02 acres NW Deer Run Ave
- Lot 3 - 2.74 acres NW Deer Run Ave
- Lot 1 - 2.11 acres NW Deer Run Ave
- 380 Bequette Ln
- 370 Bequette Ln
- 204 SW Highland Rd
- 251 Bequette
