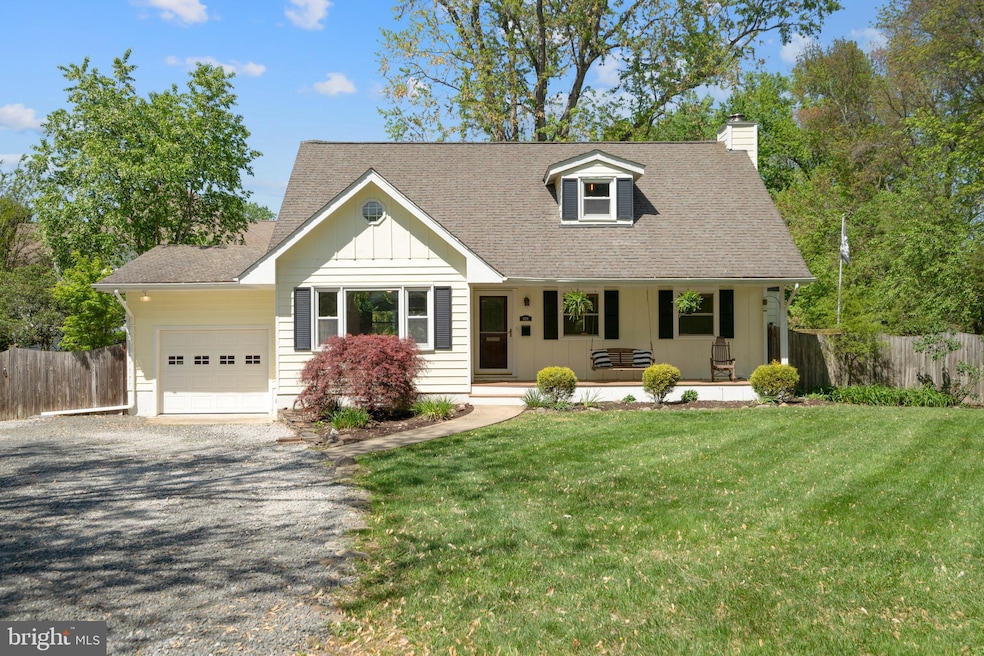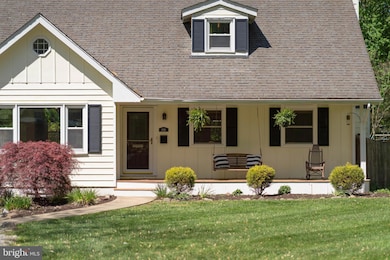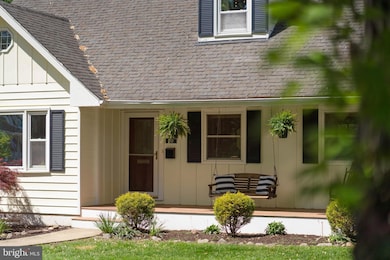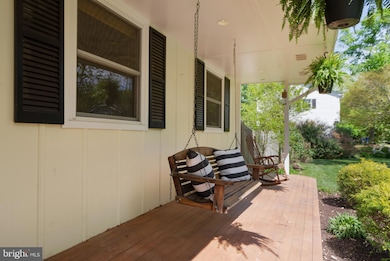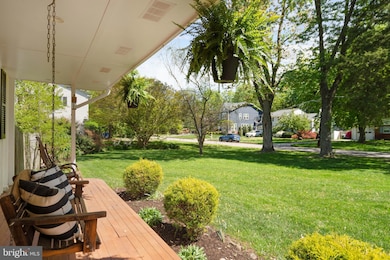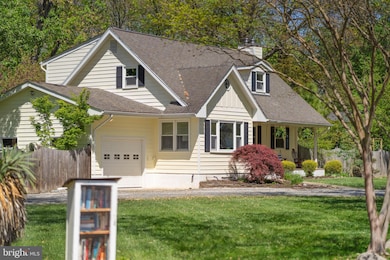
1128 Alden Rd Alexandria, VA 22308
Estimated payment $7,406/month
Highlights
- Popular Property
- Private Pool
- Cape Cod Architecture
- Waynewood Elementary School Rated A-
- Gourmet Kitchen
- Deck
About This Home
Absolutely gorgeous Cape Cod home nestled on a stunning half acre manicured corner lot in one of the most prestigious neighborhoods in Alexandria. This home features 4 bedrooms and 4 full bathrooms, two spacious sitting areas on the main level with a fireplace and open kitchen with walk in pantry. Walkout steps from the kitchen to the deck make easy access to the rear yard. The basement has another open sitting area with full bathroom and bedroom plus large storage area with a convenient walk out to the back garden. Spend those wonderful hot summer days out by the beautiful inground salt water pool inside the privacy fenced lot with sensational flower beds and shrubs. The opportunities with this property are boundless to make it your very own oasis...Walk to Ft Hunt Park, Mount Vernon run/bike Trail and Elementary school. Convenient to GW Parkway, Washington DC, Reagan National Airport, Ft Belvoir and the fabulous restaurants of Old Town Alexandria.
Open House Schedule
-
Saturday, April 26, 20251:00 to 3:00 pm4/26/2025 1:00:00 PM +00:004/26/2025 3:00:00 PM +00:00Add to Calendar
-
Sunday, April 27, 20251:00 to 3:00 pm4/27/2025 1:00:00 PM +00:004/27/2025 3:00:00 PM +00:00Add to Calendar
Home Details
Home Type
- Single Family
Est. Annual Taxes
- $11,992
Year Built
- Built in 1973 | Remodeled in 2005
Lot Details
- 0.5 Acre Lot
- Privacy Fence
- Back Yard Fenced
- Landscaped
- Planted Vegetation
- Corner Lot
- Property is zoned 130
Parking
- 1 Car Attached Garage
- Front Facing Garage
- Garage Door Opener
- Gravel Driveway
- Off-Street Parking
Home Design
- Cape Cod Architecture
- Permanent Foundation
- Wood Walls
- Asphalt Roof
- Wood Siding
Interior Spaces
- Property has 2 Levels
- Traditional Floor Plan
- Central Vacuum
- Chair Railings
- Wainscoting
- 1 Fireplace
- Double Pane Windows
- Low Emissivity Windows
- Window Treatments
- French Doors
- Family Room
- Dining Room
- Storage Room
- Utility Room
- Wood Flooring
- Garden Views
- Basement Fills Entire Space Under The House
- Storm Doors
Kitchen
- Gourmet Kitchen
- Gas Oven or Range
- Stove
- Microwave
- Dishwasher
- Upgraded Countertops
- Disposal
Bedrooms and Bathrooms
- En-Suite Primary Bedroom
- En-Suite Bathroom
Laundry
- Dryer
- Washer
Pool
- Private Pool
- Poolside Lot
- Outdoor Shower
Outdoor Features
- Deck
- Shed
- Storage Shed
- Porch
Utilities
- Forced Air Heating and Cooling System
- Vented Exhaust Fan
- Natural Gas Water Heater
Community Details
- No Home Owners Association
- Plymouth Haven Subdivision
Listing and Financial Details
- Tax Lot 1
- Assessor Parcel Number 1112 04050001
Map
Home Values in the Area
Average Home Value in this Area
Tax History
| Year | Tax Paid | Tax Assessment Tax Assessment Total Assessment is a certain percentage of the fair market value that is determined by local assessors to be the total taxable value of land and additions on the property. | Land | Improvement |
|---|---|---|---|---|
| 2024 | $11,019 | $903,200 | $511,000 | $392,200 |
| 2023 | $10,683 | $903,200 | $511,000 | $392,200 |
| 2022 | $10,326 | $861,520 | $488,000 | $373,520 |
| 2021 | $9,008 | $733,550 | $403,000 | $330,550 |
| 2020 | $8,475 | $684,840 | $373,000 | $311,840 |
| 2019 | $8,490 | $684,840 | $373,000 | $311,840 |
| 2018 | $7,679 | $667,730 | $362,000 | $305,730 |
| 2017 | $7,896 | $650,420 | $362,000 | $288,420 |
| 2016 | $7,383 | $607,550 | $338,000 | $269,550 |
| 2015 | $7,125 | $607,550 | $338,000 | $269,550 |
| 2014 | $7,555 | $647,500 | $348,000 | $299,500 |
Property History
| Date | Event | Price | Change | Sq Ft Price |
|---|---|---|---|---|
| 04/24/2025 04/24/25 | For Sale | $1,150,000 | +63.1% | $377 / Sq Ft |
| 04/25/2016 04/25/16 | Sold | $705,000 | -1.4% | $276 / Sq Ft |
| 03/10/2016 03/10/16 | Price Changed | $715,000 | 0.0% | $280 / Sq Ft |
| 02/03/2016 02/03/16 | Pending | -- | -- | -- |
| 12/08/2015 12/08/15 | Price Changed | $715,000 | -1.9% | $280 / Sq Ft |
| 10/12/2015 10/12/15 | For Sale | $729,000 | -- | $286 / Sq Ft |
Deed History
| Date | Type | Sale Price | Title Company |
|---|---|---|---|
| Deed | -- | None Listed On Document | |
| Deed | -- | None Listed On Document | |
| Warranty Deed | $705,000 | Monarch Title | |
| Deed | $479,000 | -- |
Mortgage History
| Date | Status | Loan Amount | Loan Type |
|---|---|---|---|
| Closed | $504,000 | New Conventional | |
| Closed | $504,000 | New Conventional | |
| Previous Owner | $564,000 | Adjustable Rate Mortgage/ARM | |
| Previous Owner | $540,000 | Adjustable Rate Mortgage/ARM | |
| Previous Owner | $471,000 | New Conventional | |
| Previous Owner | $63,000 | Future Advance Clause Open End Mortgage | |
| Previous Owner | $383,200 | New Conventional |
Similar Homes in Alexandria, VA
Source: Bright MLS
MLS Number: VAFX2235868
APN: 1112-04050001
- 1106 Emerald Dr
- 8620 Conover Place
- 8709 Fort Hunt Rd
- 913 Dewolfe Dr
- 8717 Parry Ln
- 8908 Charles Augustine Dr
- 902 Emerald Dr
- 8513 Buckboard Dr
- 1903 Leo Ln
- 1910 Toll Bridge Ct
- 1801 Hackamore Ln
- 8513 Stable Dr
- 8402 Crossley Place
- 8909 Camden St
- 2100 Elkin St
- 1112 Neal Dr
- 8709 Mercedes Ct
- 2201 Wittington Blvd
- 8317 Lilac Ln
- 8318 Felton Ln
