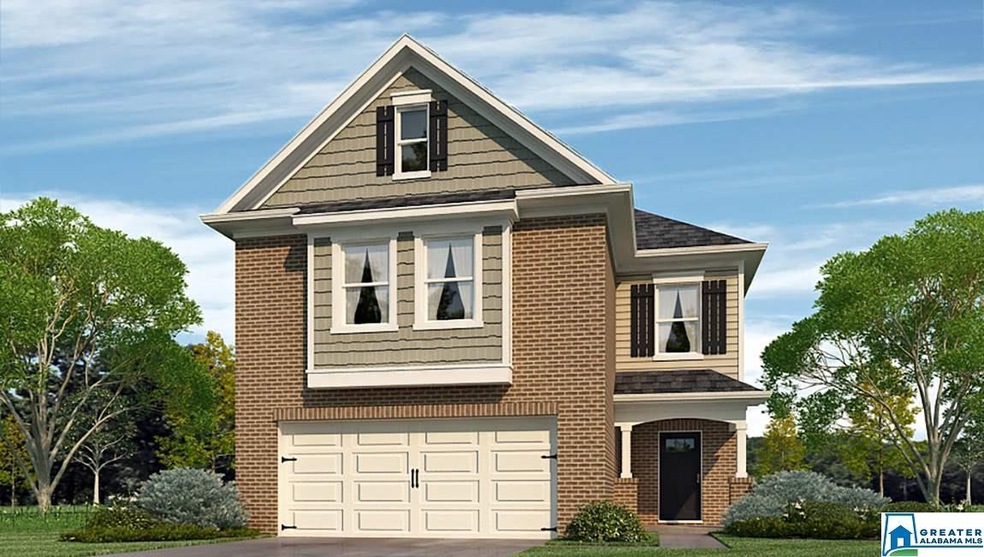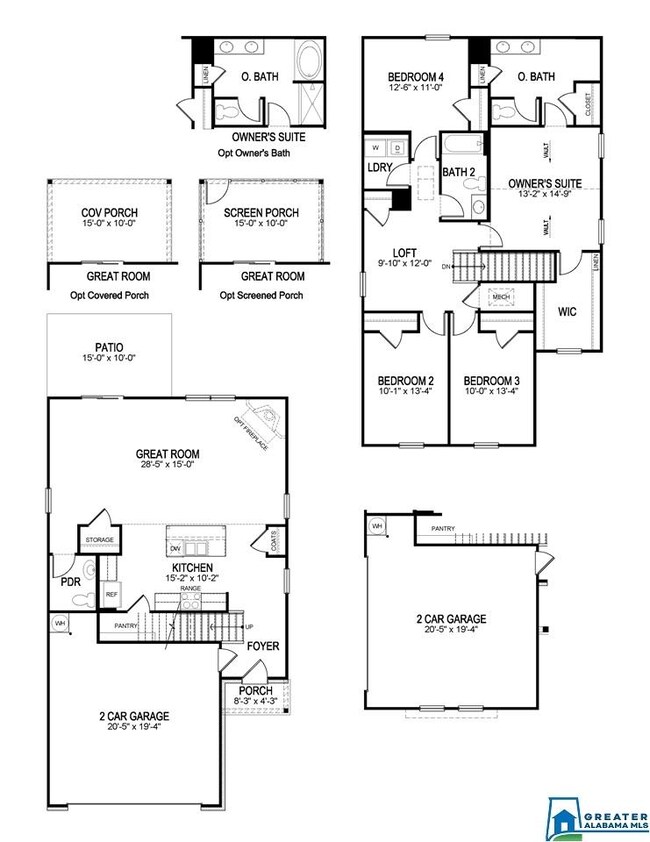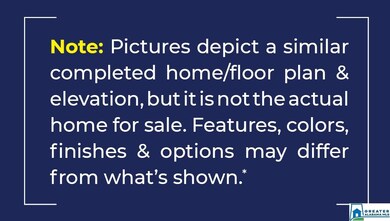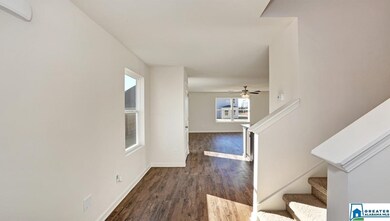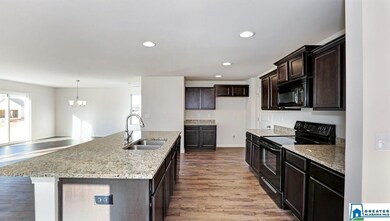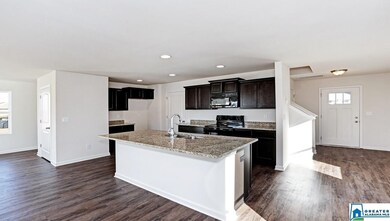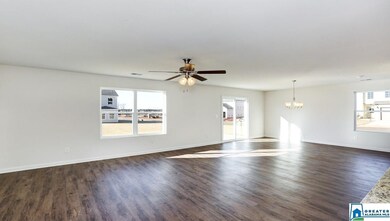
1128 Aronimink Dr Calera, AL 35040
Highlights
- Golf Course Community
- In Ground Pool
- Great Room
- Calera Elementary School Rated A
- Loft
- Solid Surface Countertops
About This Home
As of June 2022APPOINTMENTS ONLY. PLEASE NO WALK-INS. Welcome to the Elston! This spacious floor plan has 2174 sq ft of living space, and has that great open concept layout that allows for you to be a part of the fun, even while cooking in the kitchen! Granite counter-tops, stainless steel appliances, and a pantry! You have four bedrooms and 2 1/2 bathrooms (all upstairs, except the powder room is on the main level) plus a great loft space upstairs! Your laundry room is located on the 2nd floor with your bedrooms, so say goodbye to climbing stairs with baskets full of clothes! Your master suite has enough room for king size furniture, and your master bath has a great garden tub and stand up shower, and a huge walk in closet! NOTE: Home is under construction. Photos depict a similar completed home/floor plan & elevation, but it is not the actual home for sale. Features, colors, finishes & options may differ from what's shown.
Home Details
Home Type
- Single Family
Est. Annual Taxes
- $3,466
Year Built
- Built in 2020 | Under Construction
Lot Details
- Interior Lot
- Sprinkler System
HOA Fees
- $31 Monthly HOA Fees
Parking
- 2 Car Attached Garage
- Garage on Main Level
- Front Facing Garage
- Driveway
- Off-Street Parking
Home Design
- Brick Exterior Construction
- Slab Foundation
- Radiant Barrier
Interior Spaces
- 2-Story Property
- Smooth Ceilings
- Ceiling Fan
- Double Pane Windows
- ENERGY STAR Qualified Windows
- Insulated Doors
- Great Room
- Breakfast Room
- Loft
Kitchen
- Breakfast Bar
- Stove
- Built-In Microwave
- Dishwasher
- Stainless Steel Appliances
- ENERGY STAR Qualified Appliances
- Kitchen Island
- Solid Surface Countertops
Flooring
- Carpet
- Laminate
- Tile
Bedrooms and Bathrooms
- 4 Bedrooms
- Primary Bedroom Upstairs
- Walk-In Closet
- Bathtub and Shower Combination in Primary Bathroom
- Garden Bath
- Separate Shower
- Linen Closet In Bathroom
Laundry
- Laundry Room
- Laundry on upper level
- Washer and Electric Dryer Hookup
Pool
- In Ground Pool
- Fence Around Pool
Outdoor Features
- Covered patio or porch
Utilities
- Forced Air Zoned Heating and Cooling System
- Heat Pump System
- Underground Utilities
- Electric Water Heater
Listing and Financial Details
- Tax Lot 103
Community Details
Overview
- Association fees include common grounds mntc, management fee, reserve for improvements
- Reli Association, Phone Number (205) 358-7675
Recreation
- Golf Course Community
- Community Pool
Map
Home Values in the Area
Average Home Value in this Area
Property History
| Date | Event | Price | Change | Sq Ft Price |
|---|---|---|---|---|
| 06/29/2022 06/29/22 | Sold | $325,000 | +6.6% | $147 / Sq Ft |
| 06/06/2022 06/06/22 | For Sale | $305,000 | +26.5% | $138 / Sq Ft |
| 06/22/2020 06/22/20 | Sold | $241,195 | +0.6% | $111 / Sq Ft |
| 05/15/2020 05/15/20 | Pending | -- | -- | -- |
| 05/07/2020 05/07/20 | Price Changed | $239,695 | +0.4% | $110 / Sq Ft |
| 01/31/2020 01/31/20 | For Sale | $238,695 | -- | $110 / Sq Ft |
Tax History
| Year | Tax Paid | Tax Assessment Tax Assessment Total Assessment is a certain percentage of the fair market value that is determined by local assessors to be the total taxable value of land and additions on the property. | Land | Improvement |
|---|---|---|---|---|
| 2024 | $3,466 | $64,180 | $0 | $0 |
| 2023 | $3,329 | $61,640 | $0 | $0 |
Deed History
| Date | Type | Sale Price | Title Company |
|---|---|---|---|
| Warranty Deed | $325,000 | England Kyle |
Similar Homes in Calera, AL
Source: Greater Alabama MLS
MLS Number: 873223
APN: 343062001006013
- 1087 Riviera Dr
- 1167 Merion Dr
- 1063 Riviera Dr
- 1069 Aronimink Dr
- 1144 Riviera Dr
- 1054 Medinah Dr
- 1155 Timberline Ridge
- 1090 Timberline Ridge
- 1004 Bethpage Ln
- 546 Boxwood Bend
- 1095 Timberline Ridge
- 527 Boxwood Bend
- 526 Boxwood Bend
- 522 Boxwood Bend
- 518 Boxwood Bend
- 523 Boxwood Bend
- 514 Boxwood Bend
- 2025 Timberline Dr
- 2042 Timberline Dr
- 2030 Timberline Dr
