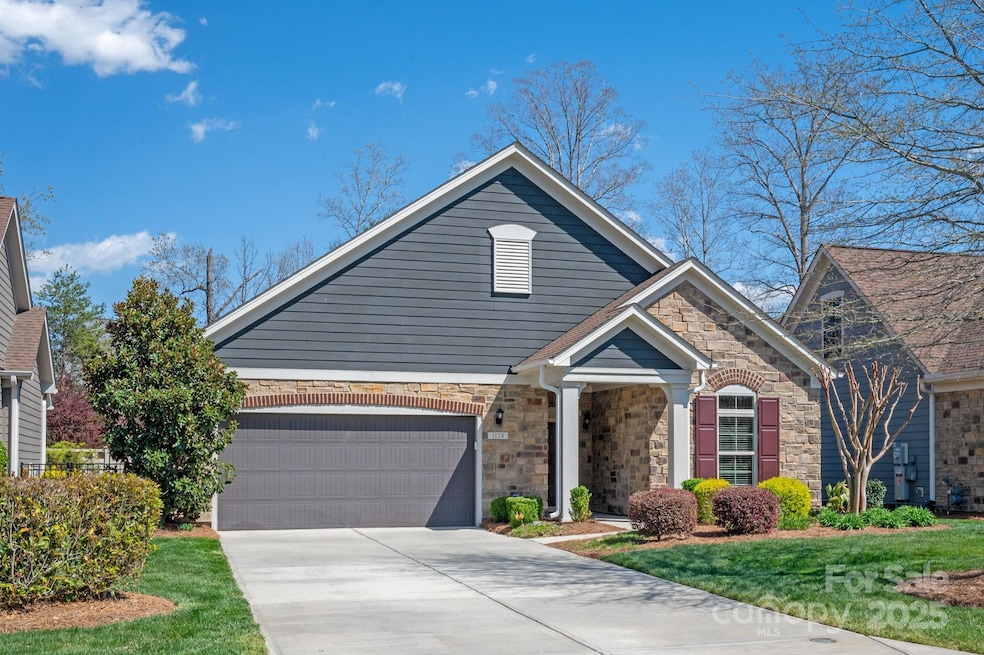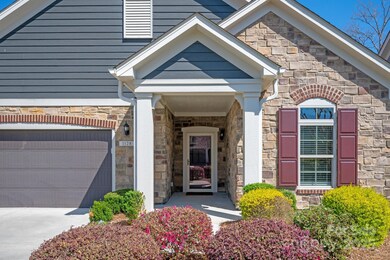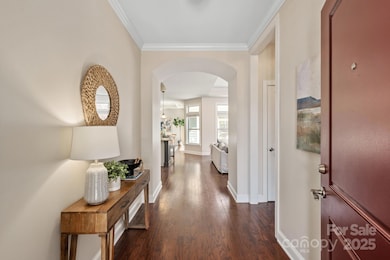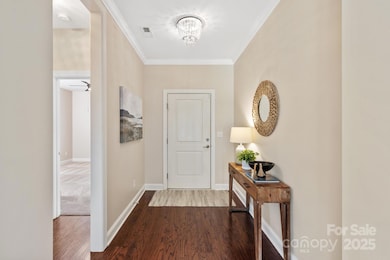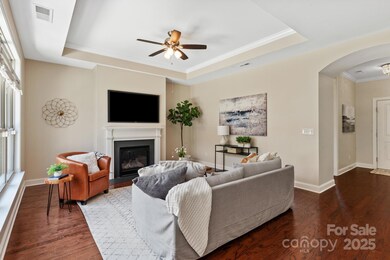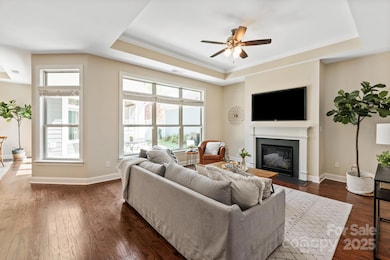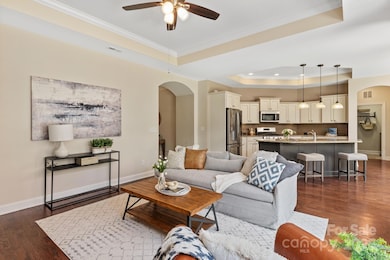
1128 Avalon Place Stallings, NC 28104
Estimated payment $3,504/month
Highlights
- Fitness Center
- Open Floorplan
- Pond
- Senior Community
- Clubhouse
- Ranch Style House
About This Home
Lovely single story Portico floor plan by Epcon Homes located in the popular 55+ community The Courtyards at Emerald Lakes. Great floor plan includes a large primary suite with private screened porch, walk in closet & luxury bath with convenient zero entry shower. Split plan also includes a spacious secondary bedroom with full bath + a large private study/flex space with built in cabinets. Lovely kitchen features a gas range, large counter level height island plus a separate pantry. The center of this home is the beautiful oversized private courtyard which features maintenance free astro turf grass, gorgeous landscaping and fenced backyard. Other features included a 2.5 car garage with custom built in cabinetry and a dedicated exterior gas line with outdoor grill. Home conveys with fridge, washer & dryer! Don't miss the convenient dog washing station!The community offers outdoor amenities, exterior maintenance & lawn care. Minutes to 485, shopping, restaurants, Emerald Lake Golf Club.
Home Details
Home Type
- Single Family
Est. Annual Taxes
- $3,322
Year Built
- Built in 2016
HOA Fees
- $275 Monthly HOA Fees
Parking
- 2 Car Attached Garage
- Front Facing Garage
- Driveway
Home Design
- Ranch Style House
- Slab Foundation
- Stone Veneer
- Hardboard
Interior Spaces
- 1,813 Sq Ft Home
- Open Floorplan
- Built-In Features
- Entrance Foyer
- Great Room with Fireplace
- Screened Porch
- Laundry Room
Kitchen
- Gas Range
- Microwave
- Dishwasher
- Kitchen Island
Bedrooms and Bathrooms
- 2 Main Level Bedrooms
- Walk-In Closet
- 2 Full Bathrooms
Outdoor Features
- Pond
- Patio
Schools
- Stallings Elementary School
- Porter Ridge Middle School
- Porter Ridge High School
Additional Features
- Property is zoned AG9
- Central Heating and Cooling System
Listing and Financial Details
- Assessor Parcel Number 08-324-150
Community Details
Overview
- Senior Community
- Courtyards At Emerald Lake HOA
- Built by Epcon Homes
- The Courtyards At Emerald Lake Subdivision, Portico Floorplan
- Mandatory home owners association
Amenities
- Clubhouse
Recreation
- Fitness Center
- Community Pool
- Trails
Map
Home Values in the Area
Average Home Value in this Area
Tax History
| Year | Tax Paid | Tax Assessment Tax Assessment Total Assessment is a certain percentage of the fair market value that is determined by local assessors to be the total taxable value of land and additions on the property. | Land | Improvement |
|---|---|---|---|---|
| 2024 | $3,322 | $380,600 | $80,000 | $300,600 |
| 2023 | $3,181 | $380,600 | $80,000 | $300,600 |
| 2022 | $3,160 | $380,600 | $80,000 | $300,600 |
| 2021 | $3,160 | $380,600 | $80,000 | $300,600 |
| 2020 | $3,016 | $298,600 | $40,000 | $258,600 |
| 2019 | $3,016 | $298,600 | $40,000 | $258,600 |
| 2018 | $3,016 | $298,600 | $40,000 | $258,600 |
| 2017 | $3,170 | $298,600 | $40,000 | $258,600 |
| 2016 | -- | $0 | $0 | $0 |
| 2015 | -- | $0 | $0 | $0 |
Property History
| Date | Event | Price | Change | Sq Ft Price |
|---|---|---|---|---|
| 04/03/2025 04/03/25 | For Sale | $529,000 | -- | $292 / Sq Ft |
Deed History
| Date | Type | Sale Price | Title Company |
|---|---|---|---|
| Warranty Deed | $358,000 | None Available |
Mortgage History
| Date | Status | Loan Amount | Loan Type |
|---|---|---|---|
| Open | $282,100 | Adjustable Rate Mortgage/ARM |
Similar Homes in the area
Source: Canopy MLS (Canopy Realtor® Association)
MLS Number: 4237303
APN: 08-324-150
- 1112 Avalon Place
- 1008 Avalon Place
- Lawyers Rd Lawyers Rd
- 1220 Avalon Place
- 1257 Mill Race Ln
- 1120 Millwright Ln
- 938 Moose Trail
- 3062 Beech Ct
- 5019 Pleasant Run Dr
- 3033 Beech Ct
- 1330 Millview Ln
- 1055 Millview Ln
- 8007 April Ln
- 6015 Pleasant Run Dr
- 1346 Millview Ln
- 705 Hinterland Ln
- 14404 Lawyers Rd
- 1063 Millview Ln
- 6038 Burnt Mill Run
- 2553 Willowbrook Dr
