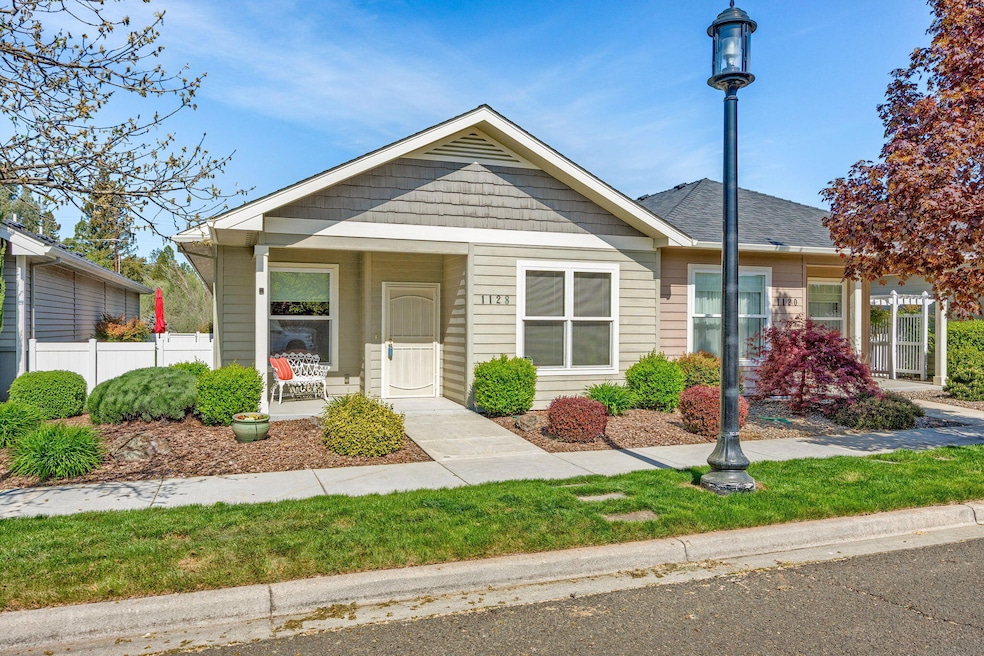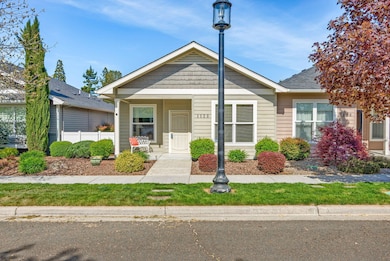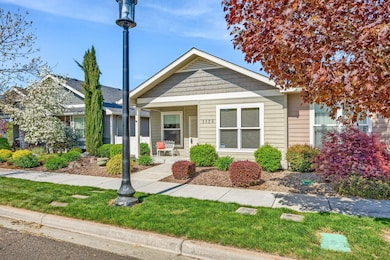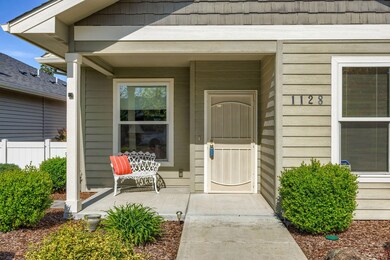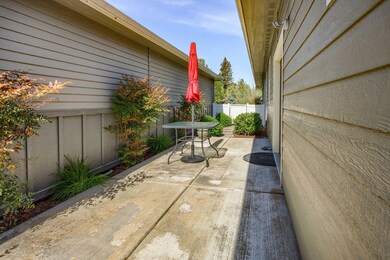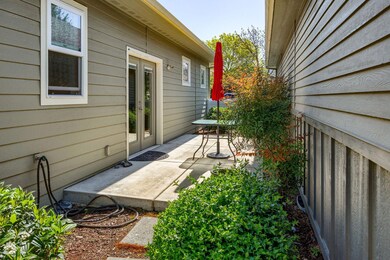
1128 Boulder Ridge St Central Point, OR 97502
Estimated payment $2,743/month
Highlights
- Open Floorplan
- Craftsman Architecture
- Great Room
- Earth Advantage Certified Home
- Territorial View
- Tennis Courts
About This Home
Lifelong Housing certified, energy efficient Earth Advantage certified PLATINUM single level rowhome in Twin Creeks, built by WL Moore Construction, in a SWEET location. Single Level, split bedroom plan, packed w/amenities and designed for EZ care lifestyle. Laminate floors thru-out living areas and hallways. Coffered Living Room w/ceiling Fan. Spacious Dining area w/french door to patio. Large Kitchen w/quartz counters, task lighting, quality appliances, walk-in pantry, solatube for natural light, & tons of custom cabinets. Guest Bedroom w/coffered ceiling, custom walk-in closet. Guest bath w/tub/shower, linen cabinet, & solatube. Master Suite w/coffered ceiling, custom walk-in closet, tile floor w/no-step tile shower, linen cabinet. Utility w/tons of cabinetry and built-in desk/hobby area. HUGE Finished 2-car garage w/pull down stairs to storage. Common wall 11 inch thick w/6 inch of concrete in center. The home is backed by Open Space, and central to shops, parks, and green spaces.
Home Details
Home Type
- Single Family
Est. Annual Taxes
- $3,740
Year Built
- Built in 2016
Lot Details
- 3,920 Sq Ft Lot
- Fenced
- Drip System Landscaping
- Level Lot
- Property is zoned MMR, MMR
HOA Fees
- $35 Monthly HOA Fees
Parking
- 2 Car Attached Garage
- Alley Access
- Garage Door Opener
Home Design
- Craftsman Architecture
- Frame Construction
- Insulated Concrete Forms
- Composition Roof
- Concrete Perimeter Foundation
Interior Spaces
- 1,408 Sq Ft Home
- 1-Story Property
- Open Floorplan
- Built-In Features
- Ceiling Fan
- Double Pane Windows
- Vinyl Clad Windows
- Great Room
- Territorial Views
Kitchen
- Eat-In Kitchen
- Range
- Microwave
- Dishwasher
- Disposal
Flooring
- Carpet
- Laminate
- Tile
Bedrooms and Bathrooms
- 2 Bedrooms
- Linen Closet
- Walk-In Closet
- 2 Full Bathrooms
- Dual Flush Toilets
- Bathtub with Shower
- Solar Tube
Laundry
- Laundry Room
- Dryer
Home Security
- Carbon Monoxide Detectors
- Fire and Smoke Detector
Accessible Home Design
- Accessible Full Bathroom
- Grip-Accessible Features
- Accessible Bedroom
- Accessible Kitchen
- Accessible Hallway
- Accessible Closets
- Accessible Doors
- Accessible Entrance
Eco-Friendly Details
- Earth Advantage Certified Home
- ENERGY STAR Qualified Equipment for Heating
- Drip Irrigation
Schools
- Mae Richardson Elementary School
- Scenic Middle School
- Crater High School
Utilities
- ENERGY STAR Qualified Air Conditioning
- Central Air
- Heat Pump System
- Water Heater
- Cable TV Available
Listing and Financial Details
- Tax Lot 3500
- Assessor Parcel Number 10986378
Community Details
Overview
- Twin Creeks Crossing Phase Iii Subdivision
- On-Site Maintenance
- Maintained Community
Recreation
- Tennis Courts
- Pickleball Courts
- Sport Court
- Community Playground
- Park
- Trails
Map
Home Values in the Area
Average Home Value in this Area
Tax History
| Year | Tax Paid | Tax Assessment Tax Assessment Total Assessment is a certain percentage of the fair market value that is determined by local assessors to be the total taxable value of land and additions on the property. | Land | Improvement |
|---|---|---|---|---|
| 2024 | $3,740 | $218,380 | $52,790 | $165,590 |
| 2023 | $3,619 | $212,020 | $51,250 | $160,770 |
| 2022 | $3,039 | $212,020 | $51,250 | $160,770 |
| 2021 | $2,952 | $205,850 | $49,760 | $156,090 |
| 2020 | $2,866 | $199,860 | $48,310 | $151,550 |
| 2019 | $2,795 | $188,390 | $45,530 | $142,860 |
| 2018 | $2,710 | $198,820 | $44,200 | $154,620 |
| 2017 | $1,869 | $198,820 | $44,200 | $154,620 |
| 2016 | $18 | $1,070 | $1,070 | $0 |
| 2015 | $17 | $1,020 | $1,020 | $0 |
| 2014 | $18 | $1,100 | $1,100 | $0 |
Property History
| Date | Event | Price | Change | Sq Ft Price |
|---|---|---|---|---|
| 04/23/2025 04/23/25 | For Sale | $430,000 | +7.5% | $305 / Sq Ft |
| 09/15/2022 09/15/22 | Sold | $399,900 | 0.0% | $284 / Sq Ft |
| 07/17/2022 07/17/22 | Pending | -- | -- | -- |
| 07/13/2022 07/13/22 | For Sale | $399,900 | +46.8% | $284 / Sq Ft |
| 05/09/2017 05/09/17 | Sold | $272,500 | +1.0% | $192 / Sq Ft |
| 04/04/2017 04/04/17 | Pending | -- | -- | -- |
| 12/11/2016 12/11/16 | For Sale | $269,900 | -- | $190 / Sq Ft |
Deed History
| Date | Type | Sale Price | Title Company |
|---|---|---|---|
| Warranty Deed | $399,900 | Ticor Title | |
| Warranty Deed | $272,500 | First American | |
| Bargain Sale Deed | $47,000 | Accommodation |
Mortgage History
| Date | Status | Loan Amount | Loan Type |
|---|---|---|---|
| Open | $150,000 | New Conventional | |
| Previous Owner | $272,500 | VA |
Similar Homes in the area
Source: Southern Oregon MLS
MLS Number: 220199956
APN: 10986378
- 0 Boulder Ridge St
- 658 Golden Peak Dr
- 369 Cascade Dr
- 510 Stone Pointe Dr
- 306 Marian Ave Unit 47
- 1148 Grouse Ridge Dr
- 629 Bridge Creek Dr
- 1310 River Run St
- 1114 Twin Creeks Crossing
- 511 Blue Moon Dr
- 204 Princess Way
- 1317 River Run St
- 1401 River Run St
- 1409 River Run St
- 1417 River Run St
- 1110 Crown Ave
- 781 Silver Creek Dr Unit 2
- 669 Silver Creek Dr Unit 2
- 1609 River Run St
- 660 Valley Oak Blvd
