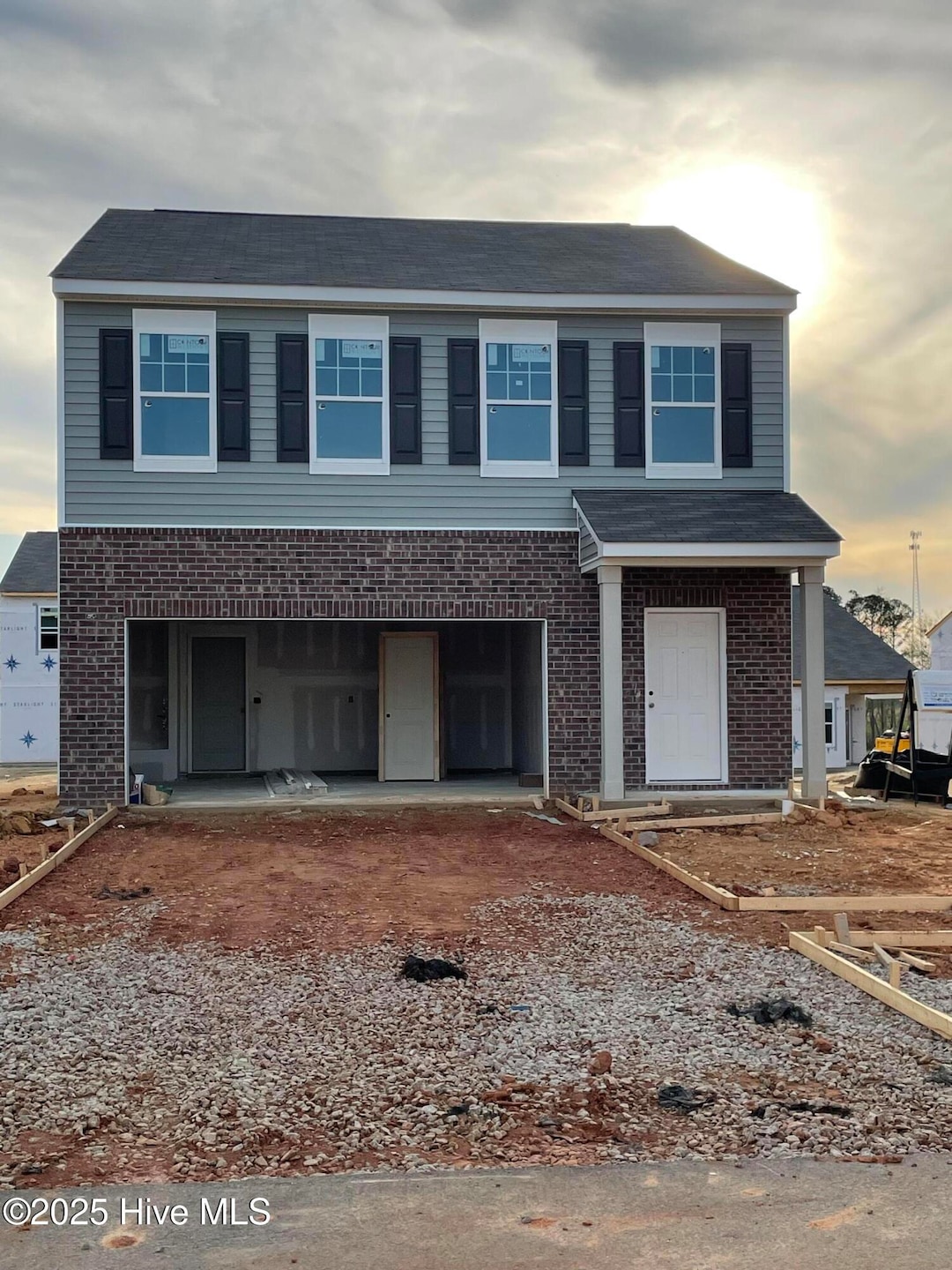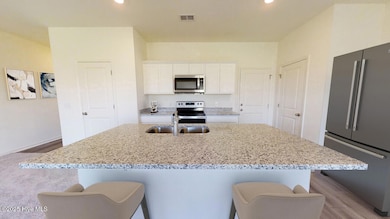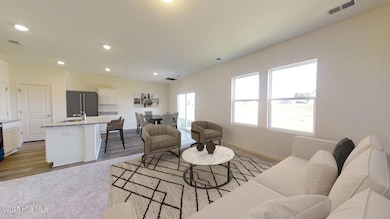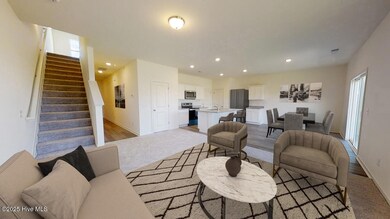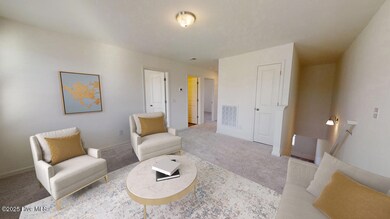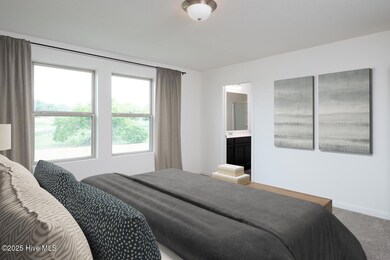
1128 Centerview Dr Nashville, NC 27586
Estimated payment $2,033/month
Highlights
- Patio
- Ceiling height of 9 feet or more
- Combination Dining and Living Room
- Kitchen Island
- Forced Air Heating and Cooling System
- Trails
About This Home
Welcome to The Magellan a spacious and thoughtfully designed two-story home in the heart of Cardinal Woods, one of Nashville, North Carolina's most desirable new communities. Offering 4 bedrooms, 3 full baths, and 2,260 square feet of living space, this single-family home is perfect for growing families or anyone looking for extra room to spread out. The open-concept layout features a bright living and kitchen area complete with brand-new stainless steel appliances, granite countertops, and modern finishes throughout. Step outside to your own private backyard patio, ideal for relaxing evenings or weekend barbecues. Upstairs, you'll find a versatile loft spacea''perfect for a playroom, home office, or second living area. Designed with comfort and efficiency in mind, The Magellan includes an energy-efficient layout and a spacious 2-car garage for added convenience. Located just a short drive from Rocky Mount, Greenville, and Raleigh, and close to local shops, restaurants, and the annual Blooming Festival, The Magellan at Cardinal Woods offers the perfect place to call home.
Home Details
Home Type
- Single Family
Year Built
- Built in 2025
Lot Details
- 7,405 Sq Ft Lot
- Lot Dimensions are 30x27x12x30
HOA Fees
- $42 Monthly HOA Fees
Home Design
- Slab Foundation
- Wood Frame Construction
- Shingle Roof
- Vinyl Siding
- Stick Built Home
Interior Spaces
- 2,260 Sq Ft Home
- 2-Story Property
- Ceiling height of 9 feet or more
- Combination Dining and Living Room
- Kitchen Island
Bedrooms and Bathrooms
- 4 Bedrooms
- 3 Full Bathrooms
Parking
- 2 Car Attached Garage
- Front Facing Garage
- Off-Street Parking
Outdoor Features
- Patio
Schools
- Nashville Elementary School
- Nash Central Middle School
- Nash Central High School
Utilities
- Forced Air Heating and Cooling System
- Community Sewer or Septic
Listing and Financial Details
- Tax Lot 125
Community Details
Overview
- Charleston Managenent Association, Phone Number (919) 847-3003
- Cardinal Woods Subdivision
- Maintained Community
Recreation
- Trails
Map
Home Values in the Area
Average Home Value in this Area
Property History
| Date | Event | Price | Change | Sq Ft Price |
|---|---|---|---|---|
| 04/23/2025 04/23/25 | For Sale | $302,990 | +0.3% | $134 / Sq Ft |
| 04/11/2025 04/11/25 | Price Changed | $301,990 | -0.3% | $134 / Sq Ft |
| 03/30/2025 03/30/25 | For Sale | $302,990 | -- | $134 / Sq Ft |
Similar Homes in Nashville, NC
Source: Hive MLS
MLS Number: 100502931
- 1114 Centerview Dr
- 1140 Centerview Dr
- 1148 Centerview Dr
- 1125 Centerview Dr
- 1137 Centerview Dr
- 1149 Centerview Dr
- 456 Glover Park Memorial Dr
- 1175 Centerview Dr
- 1161 Centerview Dr
- 1170 Parkside Dr
- 1070 Parkside Dr
- 1050 Parkside Dr
- 208 Essex Rd
- 388 Glover Park Memorial Dr
- 724 Prestwick Dr
- 924 Old Wilson Rd
- 817 S Brake St
- 810 S Brake St
