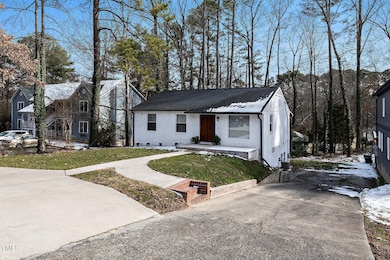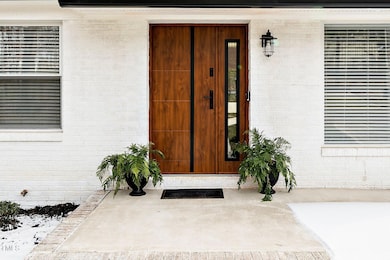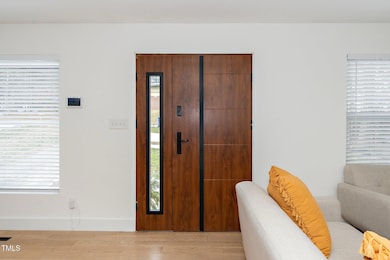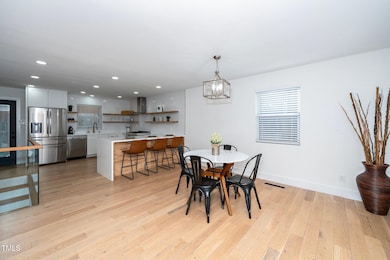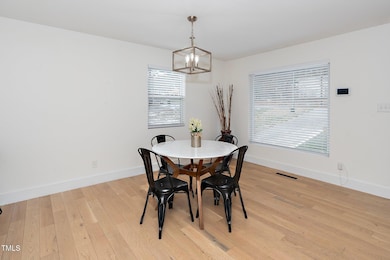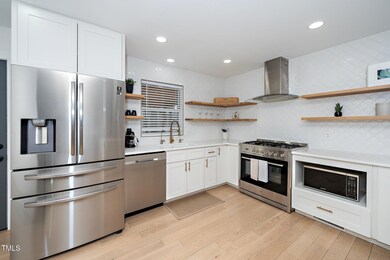
1128 E Geer St Durham, NC 27704
Northeast Durham NeighborhoodEstimated payment $2,260/month
Highlights
- Built-In Refrigerator
- Deck
- Partially Wooded Lot
- Open Floorplan
- Ranch Style House
- Wood Flooring
About This Home
**Modern Durham Gem - No HOAs!**
This stunning home is a must-see! Step through the high-end front entry door into a beautifully designed retreat featuring hardwood flooring throughout. The fully updated kitchen boasts a five-burner gas range, vent hood, quartz countertops, and a striking designer backsplash extending from counter to ceiling. Elegant, tiled bathrooms and ceiling fans in all bedrooms add to the home's charm and comfort.
Enjoy outdoor living on the spacious, newly renovated deck. The unfinished basement offers backyard and patio access, providing endless possibilities for extra space.
Located just minutes from Duke University, RTP, hospitals, shopping, and dining. Ride your bike to Cocoa Cinnamon for coffee and churros before exploring Scrap Exchange, Radical Healing, Lula and Sadie's, Lakewood Social, and all that downtown Durham has to offer!
Don't miss this incredible opportunity—schedule your showing today!
Home Details
Home Type
- Single Family
Est. Annual Taxes
- $1,727
Year Built
- Built in 1964 | Remodeled
Lot Details
- 9,583 Sq Ft Lot
- Sloped Lot
- Partially Wooded Lot
- Back and Front Yard
Home Design
- Ranch Style House
- Brick Exterior Construction
- Brick Foundation
- Concrete Foundation
- Shingle Roof
- Asphalt Roof
Interior Spaces
- 1,070 Sq Ft Home
- Open Floorplan
- Smooth Ceilings
- Ceiling Fan
- Recessed Lighting
- Living Room
- Dining Room
- Washer and Dryer
Kitchen
- Built-In Gas Range
- Range Hood
- Microwave
- Built-In Refrigerator
- ENERGY STAR Qualified Refrigerator
- ENERGY STAR Qualified Dishwasher
- Stainless Steel Appliances
- Quartz Countertops
- Disposal
Flooring
- Wood
- Tile
Bedrooms and Bathrooms
- 2 Bedrooms
- 2 Full Bathrooms
- Primary bathroom on main floor
- Bathtub with Shower
- Walk-in Shower
Attic
- Scuttle Attic Hole
- Unfinished Attic
Unfinished Basement
- Walk-Out Basement
- Walk-Up Access
- Interior and Exterior Basement Entry
- Sump Pump
- Laundry in Basement
Parking
- 5 Parking Spaces
- Paved Parking
- 4 Open Parking Spaces
Outdoor Features
- Deck
- Patio
Schools
- Y E Smith Elementary School
- Lucas Middle School
- Northern High School
Utilities
- Forced Air Heating and Cooling System
- Heating System Uses Natural Gas
- Gas Water Heater
- Cable TV Available
Community Details
- No Home Owners Association
- Sherwood Forest Subdivision
Listing and Financial Details
- Assessor Parcel Number 120411
Map
Home Values in the Area
Average Home Value in this Area
Tax History
| Year | Tax Paid | Tax Assessment Tax Assessment Total Assessment is a certain percentage of the fair market value that is determined by local assessors to be the total taxable value of land and additions on the property. | Land | Improvement |
|---|---|---|---|---|
| 2024 | $1,727 | $123,778 | $24,360 | $99,418 |
| 2023 | $1,621 | $123,778 | $24,360 | $99,418 |
| 2022 | $1,633 | $127,598 | $28,180 | $99,418 |
| 2021 | $1,625 | $127,598 | $28,180 | $99,418 |
| 2020 | $1,587 | $127,598 | $28,180 | $99,418 |
| 2019 | $1,587 | $127,598 | $28,180 | $99,418 |
| 2018 | $1,258 | $92,703 | $17,612 | $75,091 |
| 2017 | $1,248 | $92,703 | $17,612 | $75,091 |
| 2016 | $1,206 | $92,703 | $17,612 | $75,091 |
| 2015 | $1,386 | $100,087 | $17,709 | $82,378 |
| 2014 | $1,386 | $100,087 | $17,709 | $82,378 |
Property History
| Date | Event | Price | Change | Sq Ft Price |
|---|---|---|---|---|
| 04/21/2025 04/21/25 | Price Changed | $379,000 | -1.6% | $354 / Sq Ft |
| 04/16/2025 04/16/25 | Price Changed | $385,000 | -1.0% | $360 / Sq Ft |
| 04/05/2025 04/05/25 | Price Changed | $389,000 | -2.5% | $364 / Sq Ft |
| 04/02/2025 04/02/25 | Price Changed | $399,000 | -1.5% | $373 / Sq Ft |
| 03/09/2025 03/09/25 | Price Changed | $405,000 | -3.6% | $379 / Sq Ft |
| 02/26/2025 02/26/25 | Price Changed | $420,000 | -0.8% | $393 / Sq Ft |
| 02/17/2025 02/17/25 | Price Changed | $423,500 | -0.4% | $396 / Sq Ft |
| 01/29/2025 01/29/25 | For Sale | $425,000 | +99.5% | $397 / Sq Ft |
| 12/14/2023 12/14/23 | Off Market | $213,000 | -- | -- |
| 07/16/2021 07/16/21 | Sold | $213,000 | +6.5% | $200 / Sq Ft |
| 07/04/2021 07/04/21 | Pending | -- | -- | -- |
| 07/03/2021 07/03/21 | For Sale | $200,000 | -- | $187 / Sq Ft |
Deed History
| Date | Type | Sale Price | Title Company |
|---|---|---|---|
| Deed | -- | Murphy Law Pllc | |
| Warranty Deed | $64,000 | Gold Law Pa | |
| Quit Claim Deed | -- | None Available | |
| Warranty Deed | $214,000 | Investors Title Insurance Co | |
| Warranty Deed | $213,000 | Key Title | |
| Warranty Deed | $60,000 | None Available |
Mortgage History
| Date | Status | Loan Amount | Loan Type |
|---|---|---|---|
| Open | $70,000 | New Conventional | |
| Previous Owner | $312,000 | New Conventional | |
| Previous Owner | $241,500 | Commercial | |
| Previous Owner | $42,000 | Credit Line Revolving |
Similar Homes in Durham, NC
Source: Doorify MLS
MLS Number: 10073261
APN: 120411

