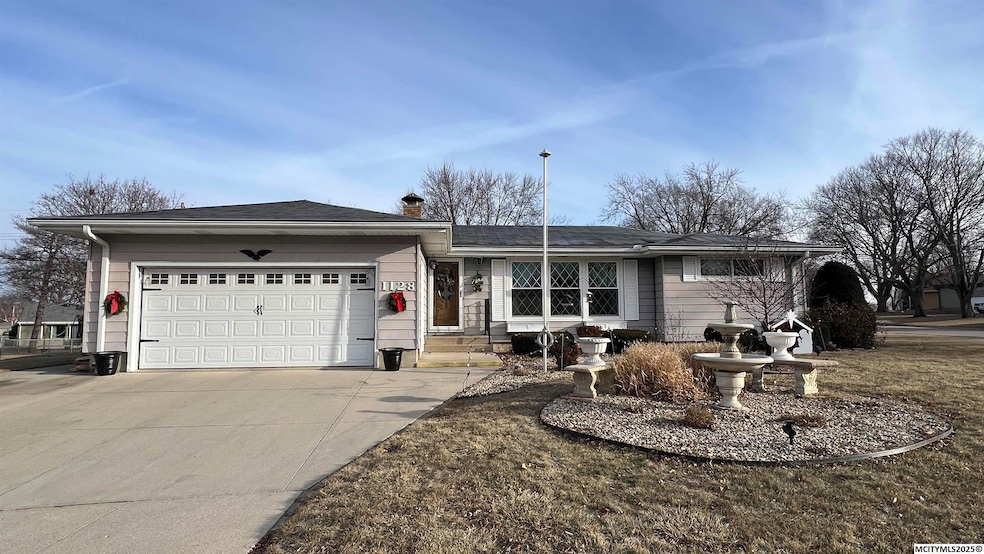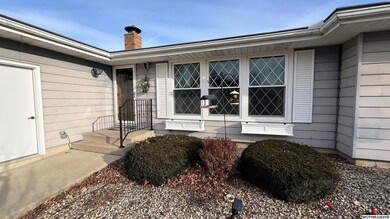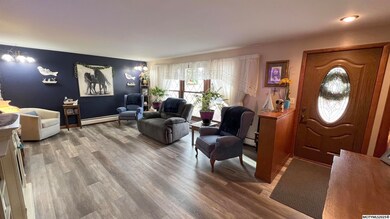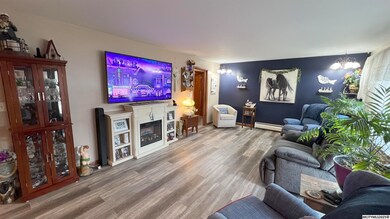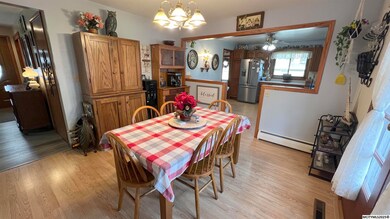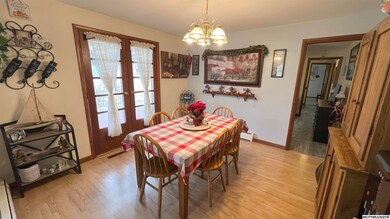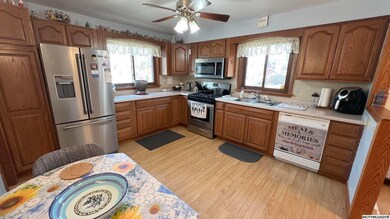
1128 Eastmoor Dr Mason City, IA 50401
Estimated payment $1,367/month
About This Home
COME EXPLORE THE ALLURE OF WONDERFUL EASTMOOR DRIVE! PEACEFUL FRIENDLY NEIGHBORHOOD ON A CORNER LOT NESTLED BLOCKS FROM COFFEE, SCHOOL, GAS & GROCERY! Welcome to your humble abode showcasing new laminate floors, kitchen appliances, egress window, shed, & patio space with fire pit. Inside, the house comes alive with it's inviting and tranquil living room leading you from room to room. The dining room offers french doors to the raised patio and compliments the adjacent kitchen space with loads of cabinets which include two hidden spice racks. Accommodating bedrooms & bathroom all on the main! Go downstairs to enjoy the warmth of the woodburning fireplace in the spare living room or take a snooze at the far end as you listen to the crackling fire. Tons of storage, laundry room, & a bathroom are on the opposite side. Entertain indoors or out - YOU CHOOSE! It's a crowd pleaser! Homes on this street don't last so don't make the mistake to pass - it's time to seize the rare opportunity today!
Map
Home Details
Home Type
Single Family
Est. Annual Taxes
$2,698
Year Built
1960
Lot Details
0
Listing Details
- Class: RESIDENTIAL
- Type: SF WITHIN MASON
- Style: 1 Story, Ranch
- Office Web Site: Jenna.JaneFischer.com
- Other Features: Ceiling Fans, Natural Wood, Smoke Alarms, Wet Bar
- Year Built: 1960
- Special Features: UnderContract
- Property Sub Type: Detached
- Stories: 1
Interior Features
- Flooring: Vinyl, Carpet, Laminate
- Windows: Double Hung
- Fireplace: One, Wood Burning
- Bedrooms: 4
- Total Bedrooms Lower: 1
- Total Bedrooms Main: 3
- Bedroom 1: On Level: Main, Dimensions: 12 x 12, 2 closets
- Bedroom 2: On Level: Main, Dimensions: 12 x 10, Newer laminate flooring
- Bedroom 3: On Level: Main, Dimensions: 12 x 10, Pocket doors
- Bedroom 4: On Level: Lower, Dimensions: 16 x 12, Wet bar & new egress
- Bathroom Amenities: Separate Shower, Shower, Tub
- Bathrooms: 1.75
- Total Lower Level Bathrooms: .75
- Total Main Level Bathrooms: 1
- Basement: Full, Partially Finished
- Dining Room: Eat-In Kitchen, Formal Dining
- Dining Room: On Level: Main, Dimensions: 12 x 12, French doors to patio
- Family Room: Lower
- Living Room: On Level: Main, Dimensions: 22 x 14, Newer laminate flooring
- Family Room1: On Level: Lower, Dimensions: 22 x 12, Woodburning fireplace
- Utility Room Type: Lower
- Other Room 1: On Level: Lower, Dimensions: 38 x 10, Storage & utilty area
- Kitchen: On Level: Main, Dimensions: 12 x 12, Appliances to stay
- Kitchen Appliances: Dishwasher, Garbage Disposal, Gas Range, Microwave, Refrigerator, Water Softener-Owned
- Lower Level Finished Sq Ft: 450
- Main Level Finished Sq Ft: 1288
- Total Unfinished/Finished Sq Ft: 2576
Exterior Features
- Construction: Aluminum Siding
- Foundation: Poured
- Other Outdoor Bldgs: Storage Shed
- Roof: Asphalt
Garage/Parking
- Driveway: Concrete
- Garage Type: Attached
- Garage Capacity: 2
- Garage: Attached, Door Opener
Utilities
- Air Conditioner: Central
- Flood Insurance: Not Required
- Heat: Hot Water
- Utilities Sewer: CITY
- Water: CITY
Association/Amenities
- Outdoor Amenities: Corner Lot, Storage Shed, Patio
Schools
- School District: Mason City
Lot Info
- Total Assessed Value: $183,830
- Estimated Lot Sq Ft: 85 x 100 x 125
- Parcel Number: 071131302800
- Zoning: Z2 - Sub-Urban District
Tax Info
- Year: 23-24
- Taxes: $2698
MLS Schools
- School District: Mason City
Home Values in the Area
Average Home Value in this Area
Tax History
| Year | Tax Paid | Tax Assessment Tax Assessment Total Assessment is a certain percentage of the fair market value that is determined by local assessors to be the total taxable value of land and additions on the property. | Land | Improvement |
|---|---|---|---|---|
| 2024 | $2,698 | $183,830 | $31,480 | $152,350 |
| 2023 | $2,610 | $183,830 | $31,480 | $152,350 |
| 2022 | $2,670 | $140,710 | $24,230 | $116,480 |
| 2021 | $2,688 | $138,710 | $24,230 | $114,480 |
| 2020 | $2,874 | $132,580 | $24,230 | $108,350 |
| 2019 | $2,456 | $0 | $0 | $0 |
| 2018 | $2,632 | $0 | $0 | $0 |
| 2017 | $2,700 | $0 | $0 | $0 |
| 2016 | $2,628 | $0 | $0 | $0 |
| 2015 | $2,628 | $0 | $0 | $0 |
| 2014 | $2,448 | $0 | $0 | $0 |
| 2013 | $2,352 | $0 | $0 | $0 |
Property History
| Date | Event | Price | Change | Sq Ft Price |
|---|---|---|---|---|
| 02/28/2025 02/28/25 | Pending | -- | -- | -- |
| 01/31/2025 01/31/25 | Price Changed | $205,000 | -4.7% | $80 / Sq Ft |
| 01/08/2025 01/08/25 | For Sale | $215,000 | -- | $83 / Sq Ft |
Mortgage History
| Date | Status | Loan Amount | Loan Type |
|---|---|---|---|
| Closed | $7,800 | Credit Line Revolving | |
| Closed | $166,500 | New Conventional |
Similar Homes in Mason City, IA
Source: Mason City Multiple Listing Service
MLS Number: 250010
APN: 07-11-313-02-800
- 1153 Eastmoor Dr
- 140 Granada Dr
- 161 Granada Dr
- 1112 6th St SE
- 1303 6th St SE
- 508 S Ohio Ave Unit A-203
- 616 S Indiana Ave
- 503 S Tennessee Place
- 950 7th St SE
- 7 S Regency Ct
- 633 S Rhode Island Ave
- 840 S Illinois Ave
- 233 S Tennessee Place
- 935 S Rhode Island Ave
- 836 8th St SE
- 825 7th St SE
- 1044 14th St SE
- 1150 14th St SE
- 1024 14th St SE
