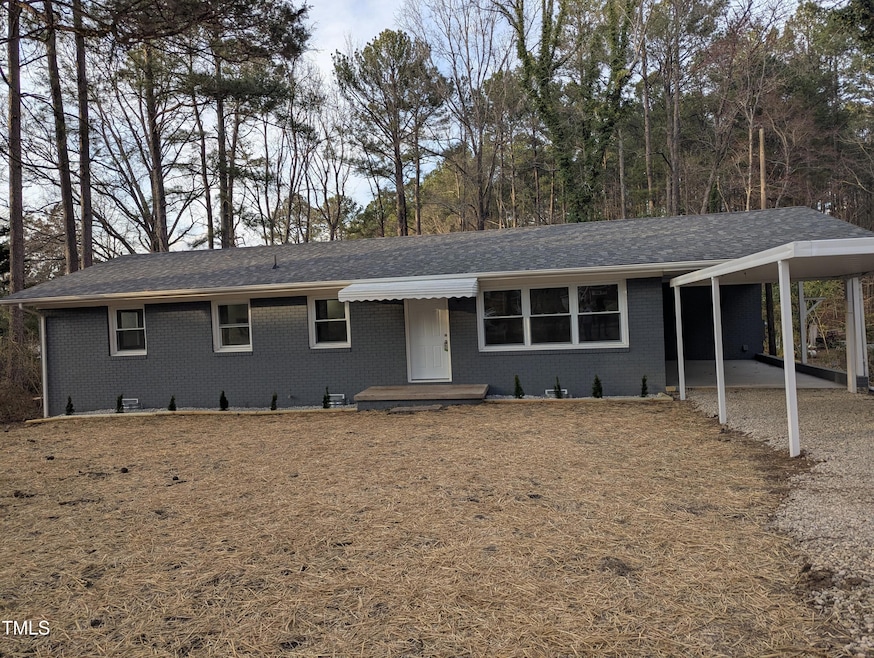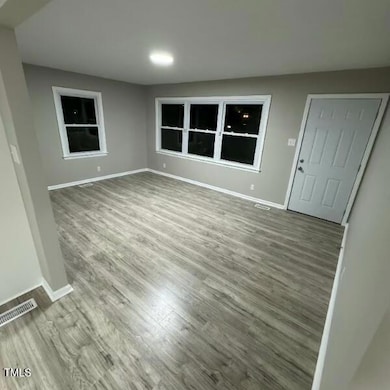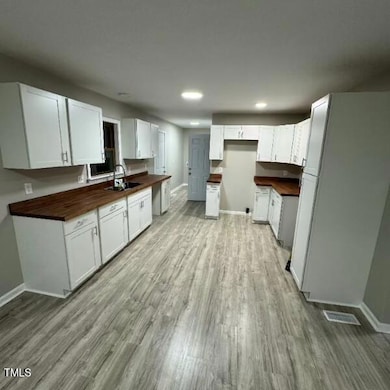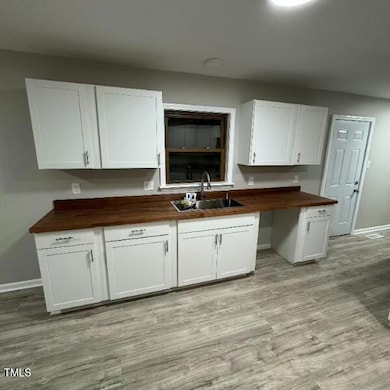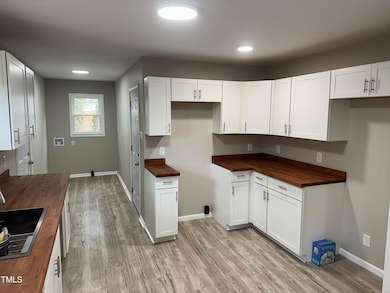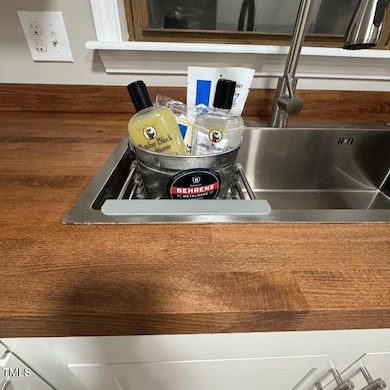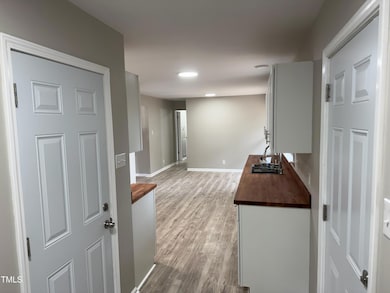
1128 Horseshoe Rd Durham, NC 27703
Eastern Durham NeighborhoodEstimated payment $1,981/month
Highlights
- View of Trees or Woods
- Open Floorplan
- Home Office
- 0.46 Acre Lot
- No HOA
- Covered patio or porch
About This Home
PRICE IMPROVED!! UPDATED PROPERTY! BRING YOUR OFFERS TO THE TABLE! SELLER READY TO NEGOTIATE! This 3 BED 2 BATH property is a MUST HAVE!! The outside of the home is beautiful, and you will be AMAZED at the SPACIOUS, OPEN floorplan inside. The home features A NEW ROOF, NEW LVP FLOORING THROUGHOUT, NEW LED LIGHTING, NEW SHAKER KITCHEN CABINETS, NEW BUTCHER BLOCK KITCHEN COUNTERTOPS, NEW STAINLESS STEEL FARMHOUSE KITCHEN SINK, NEW BATHROOM CABINETS, FIXTURES, SHOWER/TUB, NEW INTERIOR AND EXTERIOR DOORS, NEW HVAC SYSTEM, UPDATED BASEMENT DRAINAGE SYSTEM WITH A LIFETIME WARRANTY, NEW INTERIOR AND EXTERIOR PAINT, REPLACEMENT WATER HEATER, NEW MAILBOX/POST, NEW DRIVEWAY GRAVEL, NEW FRONT YARD SEEDING AND LANDSCAPING, AND SOME NEW WINDOWS!! The key word for this property is NEW!!! The other features include that the property is near shopping, restaurants, RDU airport, nightlife options, entertainment venues, parks, museums, Research Triangle Park for tech and pharmaceutical jobs, major highways: 70, 85, 40, 540, and 885, major cities: RALEIGH, WAKE FOREST, CHAPEL HILL, and others!! While the home is close to EVERYTHING that city life has to offer, the home is in a well-established neighborhood where the residents are quite neighborly!!The seller may offer up to $5,000 in concessions towards appliances and a partial privacy fence depending on the offer price.
Home Details
Home Type
- Single Family
Est. Annual Taxes
- $1,327
Year Built
- Built in 1966 | Remodeled
Lot Details
- 0.46 Acre Lot
- Landscaped
- Back and Front Yard
- Property is zoned RS-20
Property Views
- Woods
- Neighborhood
Home Design
- Brick Veneer
- Raised Foundation
- Block Foundation
- Frame Construction
- Shingle Roof
- Lead Paint Disclosure
Interior Spaces
- 1,300 Sq Ft Home
- 1-Story Property
- Open Floorplan
- Double Pane Windows
- Awning
- Entrance Foyer
- Living Room
- Breakfast Room
- Combination Kitchen and Dining Room
- Home Office
- Luxury Vinyl Tile Flooring
- Pull Down Stairs to Attic
Bedrooms and Bathrooms
- 3 Bedrooms
- 2 Full Bathrooms
- Primary bathroom on main floor
- Separate Shower in Primary Bathroom
- Bathtub with Shower
- Walk-in Shower
Laundry
- Laundry Room
- Laundry on main level
- Washer and Electric Dryer Hookup
Unfinished Basement
- Sump Pump
- French Drain
- Dirt Floor
- Crawl Space
Parking
- 4 Parking Spaces
- 2 Attached Carport Spaces
- Gravel Driveway
- On-Street Parking
- Off-Street Parking
Eco-Friendly Details
- Energy-Efficient HVAC
- Energy-Efficient Lighting
- Energy-Efficient Thermostat
Outdoor Features
- Covered patio or porch
- Exterior Lighting
Schools
- Bethesda Elementary School
- Neal Middle School
- Durham School Of The Arts High School
Utilities
- Central Heating and Cooling System
- Heat Pump System
- Water Heater
- Cable TV Available
Community Details
- No Home Owners Association
Listing and Financial Details
- Assessor Parcel Number 162945
Map
Home Values in the Area
Average Home Value in this Area
Tax History
| Year | Tax Paid | Tax Assessment Tax Assessment Total Assessment is a certain percentage of the fair market value that is determined by local assessors to be the total taxable value of land and additions on the property. | Land | Improvement |
|---|---|---|---|---|
| 2024 | $1,327 | $120,275 | $29,200 | $91,075 |
| 2023 | $1,281 | $120,275 | $29,200 | $91,075 |
| 2022 | $1,244 | $120,275 | $29,200 | $91,075 |
| 2021 | $1,055 | $120,275 | $29,200 | $91,075 |
| 2020 | $1,031 | $120,275 | $29,200 | $91,075 |
| 2019 | $1,019 | $120,275 | $29,200 | $91,075 |
| 2018 | $1,008 | $109,218 | $29,200 | $80,018 |
| 2017 | $975 | $109,218 | $29,200 | $80,018 |
| 2016 | $945 | $109,218 | $29,200 | $80,018 |
| 2015 | $1,308 | $126,690 | $21,437 | $105,253 |
| 2014 | -- | $126,690 | $21,437 | $105,253 |
Property History
| Date | Event | Price | Change | Sq Ft Price |
|---|---|---|---|---|
| 04/23/2025 04/23/25 | Pending | -- | -- | -- |
| 04/18/2025 04/18/25 | Price Changed | $335,000 | -2.9% | $258 / Sq Ft |
| 04/12/2025 04/12/25 | Price Changed | $345,000 | -2.8% | $265 / Sq Ft |
| 03/20/2025 03/20/25 | Price Changed | $355,000 | -3.0% | $273 / Sq Ft |
| 03/16/2025 03/16/25 | Price Changed | $366,000 | -2.5% | $282 / Sq Ft |
| 03/15/2025 03/15/25 | For Sale | $375,500 | -- | $289 / Sq Ft |
Deed History
| Date | Type | Sale Price | Title Company |
|---|---|---|---|
| Warranty Deed | $30,000 | None Listed On Document | |
| Warranty Deed | $30,000 | None Listed On Document |
Similar Homes in Durham, NC
Source: Doorify MLS
MLS Number: 10082568
APN: 162945
- 1019 Thoughtful Spot Ln
- 5 Maidenhair Ct
- 1505 Kendall Dr
- 519 Pleasant Dr
- 501 Kendall Dr
- 806 Kendall Dr
- 1002 Sora Way
- 1006 Sora Way
- 1007 Sora Way
- 1008 Sora Way
- 1525 S Mineral Springs Rd
- 1010 Sora Way
- 3011 September Dr
- 2216 Tanners Mill Dr
- 810 Spoonbill Trail
- 103 Glenview Ln
- 360 Callandale Ln
- 3503 Grimes Ave
- 924 Lynn Rd
- 815 Riverbark Ln
