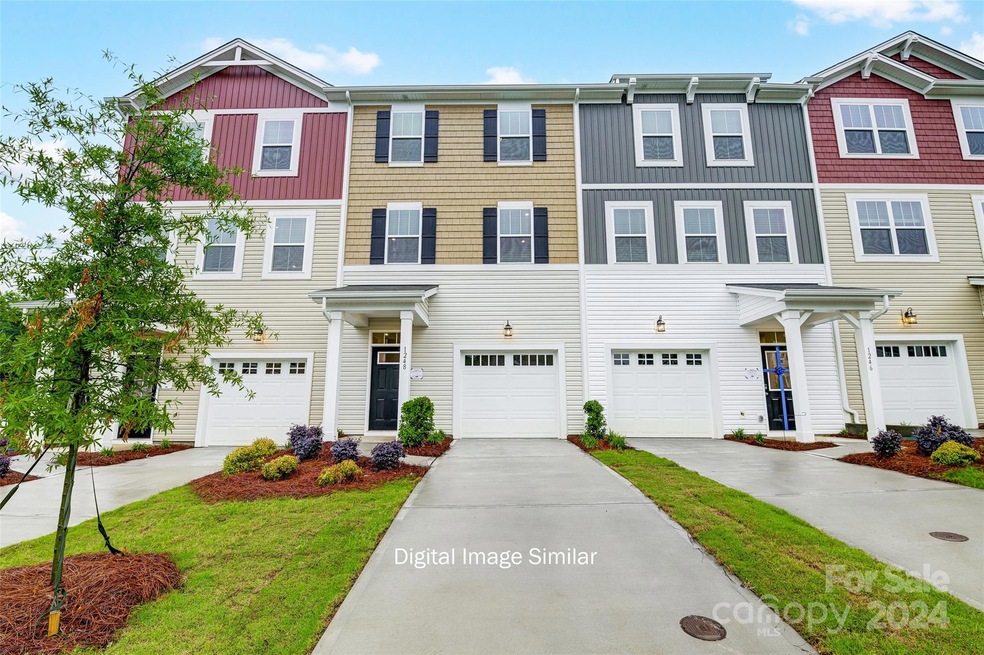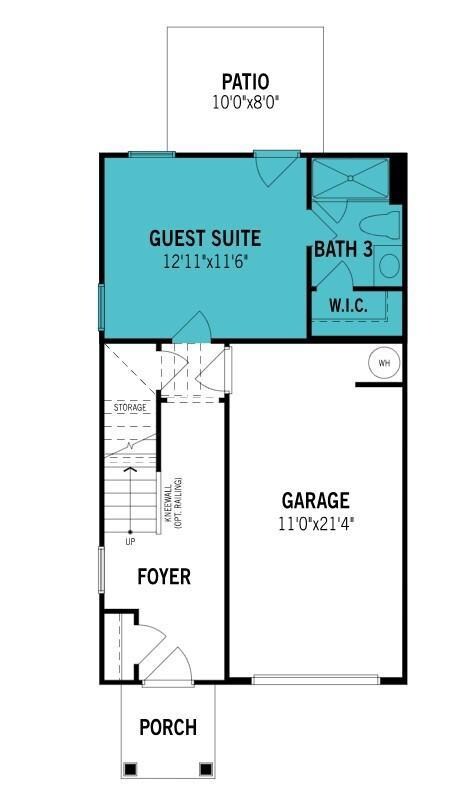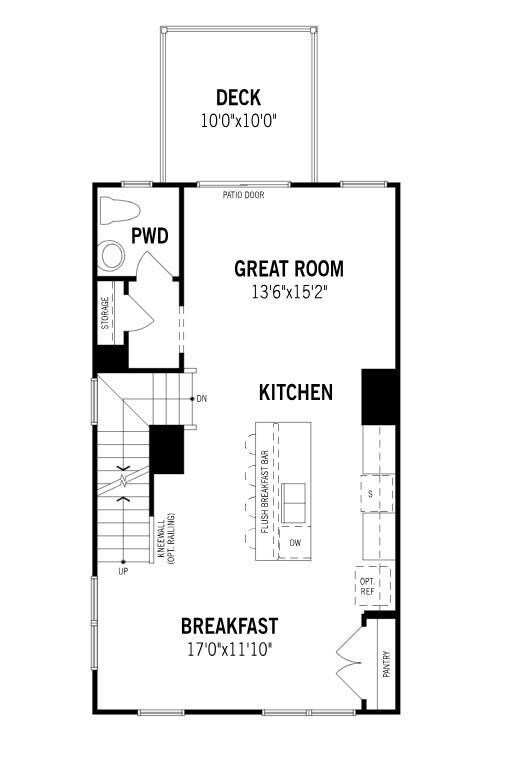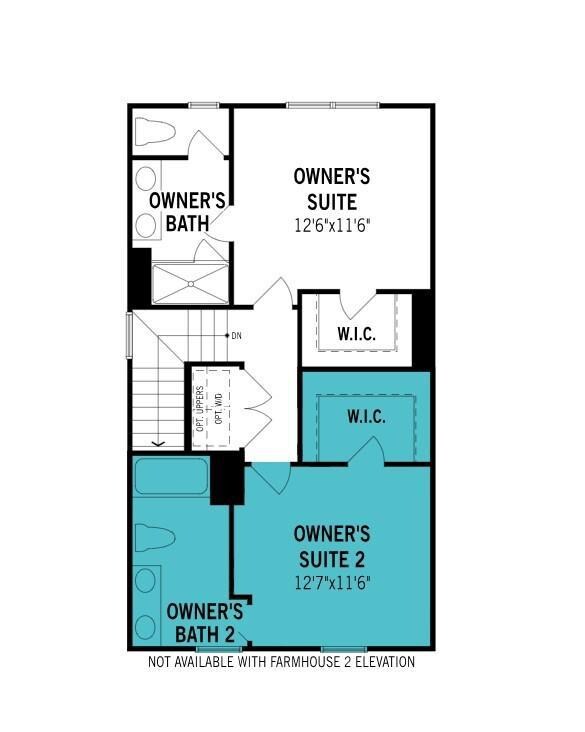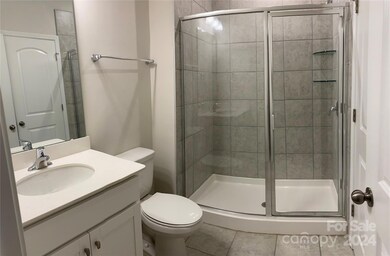
1128 Keydet Dr Charlotte, NC 28216
Oakdale North NeighborhoodHighlights
- Under Construction
- Deck
- Front Porch
- Open Floorplan
- Lawn
- 1 Car Attached Garage
About This Home
As of December 2024No Investors. Primary residence only. 2 OWNER'S SUITES on 3rd Floor and a bedroom on 1st Floor. Fabulous Roommate floor plan! The Harmony 3 bedroom, 3 full + 1 half bath home has a unique and spacious floor plan which is filled with an abundance of recessed LEDs and natural lighting. Main floor guest suite has private access to sheltered patio, an en suite bath with tiled walk in shower. The second floor's contemporary open floor plan offers an extra large island in kitchen and the deck off of great room is provides a second outdoor living space. Upgraded cabinets, countertops, SS appliances, and flooring are some of the options that give this home it's "model" look. Our energy saving features offer convenience and help reduce electric bills.
Up to 6% in seller paid closing costs with our lender. 1/2/10 year warranty.
Located off 485/Oakdale/Brookshire , 2.5 mi to Riverbend shopping center. 15 min to center city and CLT Douglas Airport. Easy access to major highways!
Last Agent to Sell the Property
Mattamy Carolina Corporation Brokerage Email: lisa.wasserman@mattamycorp.com License #200720
Townhouse Details
Home Type
- Townhome
Est. Annual Taxes
- $2,406
Year Built
- Built in 2024 | Under Construction
Lot Details
- Irrigation
- Lawn
HOA Fees
- $199 Monthly HOA Fees
Parking
- 1 Car Attached Garage
- Front Facing Garage
- Garage Door Opener
- Driveway
Home Design
- Slab Foundation
- Vinyl Siding
Interior Spaces
- 3-Story Property
- Open Floorplan
- Insulated Windows
- Window Treatments
- Entrance Foyer
- Pull Down Stairs to Attic
Kitchen
- Electric Range
- Microwave
- Plumbed For Ice Maker
- Dishwasher
- Kitchen Island
- Disposal
Flooring
- Tile
- Vinyl
Bedrooms and Bathrooms
- 3 Bedrooms | 1 Main Level Bedroom
- Split Bedroom Floorplan
- Walk-In Closet
Outdoor Features
- Deck
- Patio
- Front Porch
Schools
- Oakdale Elementary School
- Ranson Middle School
- West Charlotte High School
Utilities
- Forced Air Zoned Heating and Cooling System
- Heat Pump System
- Electric Water Heater
- Fiber Optics Available
- Cable TV Available
Community Details
- Keuster Association, Phone Number (803) 802-0004
- Pleasant Grove Condos
- Built by Mattamy Homes
- Pleasant Grove Subdivision, Harmony End Floorplan
- Mandatory home owners association
Listing and Financial Details
- Assessor Parcel Number 03310429
Map
Home Values in the Area
Average Home Value in this Area
Property History
| Date | Event | Price | Change | Sq Ft Price |
|---|---|---|---|---|
| 12/11/2024 12/11/24 | Sold | $367,907 | -1.3% | $219 / Sq Ft |
| 08/15/2024 08/15/24 | Pending | -- | -- | -- |
| 07/16/2024 07/16/24 | Price Changed | $372,907 | 0.0% | $222 / Sq Ft |
| 07/16/2024 07/16/24 | For Sale | $372,907 | +1.4% | $222 / Sq Ft |
| 07/15/2024 07/15/24 | Off Market | $367,907 | -- | -- |
| 07/14/2024 07/14/24 | For Sale | $379,907 | -- | $226 / Sq Ft |
Tax History
| Year | Tax Paid | Tax Assessment Tax Assessment Total Assessment is a certain percentage of the fair market value that is determined by local assessors to be the total taxable value of land and additions on the property. | Land | Improvement |
|---|---|---|---|---|
| 2023 | $2,406 | $348,400 | $115,000 | $233,400 |
| 2022 | $892 | $99,500 | $70,000 | $29,500 |
Mortgage History
| Date | Status | Loan Amount | Loan Type |
|---|---|---|---|
| Open | $294,325 | New Conventional |
Deed History
| Date | Type | Sale Price | Title Company |
|---|---|---|---|
| Special Warranty Deed | $368,000 | None Listed On Document |
Similar Homes in Charlotte, NC
Source: Canopy MLS (Canopy Realtor® Association)
MLS Number: 4161084
APN: 033-104-29
- 1134 Keydet Dr
- 1421 Braveheart Ln
- 1807 Oakdale Green Dr
- 1820 Oakdale Green Dr
- 800 Oakdale Rd
- 6037 Pleasant Grove Rd
- 6808 Wandering Creek Dr
- 5913 Crape Myrtle Ln
- 6140 Whispering Brook Ct
- 6708 Burning Oak Ln
- 7024 Sunman Rd
- 7325 Larwill Ln
- 1401 Thompson Ave
- 940 Ravendale Dr
- 947 Ravendale Dr
- 2507 Oakdale Creek Ln
- 6816 Pennyroyal Way
- 1628 Savory Ln
- 3227 Deshler Morris Ln
- 9423 Weston Woods Ln
