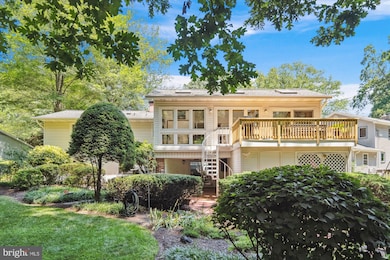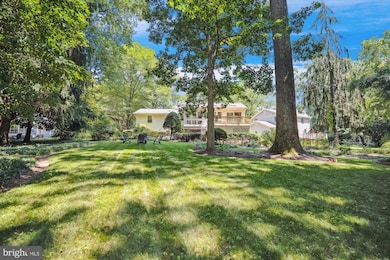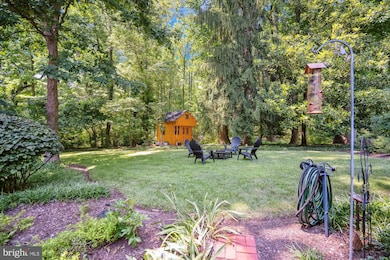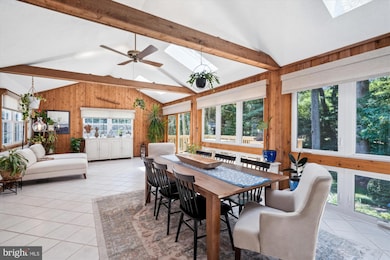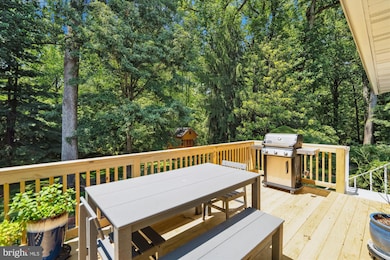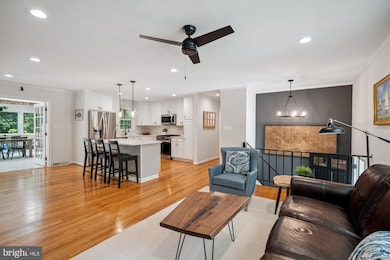
1128 Mainsail Dr Annapolis, MD 21403
Estimated payment $5,081/month
Highlights
- Marina
- View of Trees or Woods
- Lake Privileges
- Boat Ramp
- Open Floorplan
- Curved or Spiral Staircase
About This Home
Annapolis Renovated Charming Home
Welcome to 1128 Mainsail Drive - a beautifully renovated 4/5-bedroom, 2-bathroom home offering 2,613 square feet on a generous half-acre lot. Brimming with character and enhanced by over $60,000 in recent improvements, this charming residence combines timeless appeal with modern convenience. Nestled in the desirable waterfront community of Anchorage, this property blends modern upgrades, thoughtful details, and community amenities designed for the ultimate Annapolis lifestyle.
Step inside to discover an open-concept layout filled with natural light, fresh finishes, and stylish updates. The gourmet kitchen has been completely remodeled with quartz countertops, an elegant backsplash, a center island with pendant lights, white cabinetry, stainless steel appliances, and a gas line for the range - perfect for any home chef.
One of the home’s standout features is the spectacular sunroom - a warm and inviting space filled with natural light, framed by exposed wood beams that add rustic charm and architectural character. This bright and airy retreat is perfect for year-round enjoyment, whether you’re sipping morning coffee or hosting gatherings. Sliding glass doors lead directly out to the brand-new deck, creating a seamless flow between indoor and outdoor living and offering the perfect setup for entertaining or relaxing in the peaceful backyard setting.
Step outside and discover your own private oasis - an approximately half-acre yard surrounded by mature landscaping that offers beauty, privacy, and tranquility in every season. Whether you’re entertaining on the new deck, relaxing under the covered patio, or simply soaking in the peaceful atmosphere, this backyard is a true retreat.
Tucked into the corner of the yard is a brand-new shed with charming details that make it feel more like a storybook playhouse - a perfect hideaway for office, hobbies, or stylish storage. The lush greenery and natural setting make this outdoor space feel like an extension of the home, ideal for gardening, recreation, or quiet moments under the trees.
The one-car garage has also been fully upgraded with insulation, new drywall, fresh paint, and an epoxy floor, making it both functional and polished.
Warm up by one of two fireplaces: one wood-burning and one gas-burning - adding cozy ambiance to both the main living area and the lower level. Every detail has been considered, including updated outlets and light switches, recessed lighting, and blinds throughout. Hardwood floors in main level and luxury vinyl plank in lower level.
As a resident of Anchorage, you’ll enjoy access to an exclusive waterfront lifestyle, including 49-boat slips, a community marina, boat ramp, outdoor pool, picnic area, and half basketball court—all just moments from your doorstep. Whether you’re a boating enthusiast or simply looking for a peaceful neighborhood with resort-style amenities, Anchorage offers something special.
Located just minutes from historic downtown Annapolis, the U.S. Naval Academy, local marinas, shops, and restaurants - this move-in-ready gem is the perfect blend of comfort, community, and coastal charm.
Home Details
Home Type
- Single Family
Est. Annual Taxes
- $6,730
Year Built
- Built in 1970
Lot Details
- 0.47 Acre Lot
- North Facing Home
- Landscaped
- Private Lot
- Backs to Trees or Woods
- Back Yard
- Property is in excellent condition
- Property is zoned R2
HOA Fees
- $118 Monthly HOA Fees
Parking
- 1 Car Direct Access Garage
- Front Facing Garage
- Garage Door Opener
Property Views
- Woods
- Garden
Home Design
- Split Foyer
- Brick Exterior Construction
- Architectural Shingle Roof
- Vinyl Siding
- Concrete Perimeter Foundation
Interior Spaces
- Property has 2 Levels
- Open Floorplan
- Curved or Spiral Staircase
- Built-In Features
- Crown Molding
- Beamed Ceilings
- Skylights
- Recessed Lighting
- 2 Fireplaces
- Wood Burning Fireplace
- Gas Fireplace
- Family Room Off Kitchen
- Combination Kitchen and Living
- Wood Flooring
Kitchen
- Gas Oven or Range
- Built-In Microwave
- Dishwasher
- Stainless Steel Appliances
- Kitchen Island
Bedrooms and Bathrooms
Laundry
- Laundry on lower level
- Washer
- Gas Dryer
Outdoor Features
- Lake Privileges
- Shed
Utilities
- Forced Air Heating and Cooling System
- Cooling System Utilizes Natural Gas
- Heat Pump System
- Vented Exhaust Fan
- Water Treatment System
- Well
- Natural Gas Water Heater
Listing and Financial Details
- Tax Lot 15
- Assessor Parcel Number 020205711610405
Community Details
Overview
- Association fees include pier/dock maintenance, pool(s)
- Anchorage Waterfront Community HOA
- Anchorage Subdivision
Amenities
- Picnic Area
Recreation
- Boat Ramp
- Boat Dock
- Pier or Dock
- Marina
- Community Basketball Court
- Community Pool
Map
Home Values in the Area
Average Home Value in this Area
Tax History
| Year | Tax Paid | Tax Assessment Tax Assessment Total Assessment is a certain percentage of the fair market value that is determined by local assessors to be the total taxable value of land and additions on the property. | Land | Improvement |
|---|---|---|---|---|
| 2024 | $6,409 | $579,933 | $0 | $0 |
| 2023 | $6,202 | $524,600 | $303,100 | $221,500 |
| 2022 | $3,960 | $520,933 | $0 | $0 |
| 2021 | $7,796 | $517,267 | $0 | $0 |
| 2020 | $3,797 | $513,600 | $293,100 | $220,500 |
| 2019 | $7,467 | $503,367 | $0 | $0 |
| 2018 | $5,000 | $493,133 | $0 | $0 |
| 2017 | $3,468 | $482,900 | $0 | $0 |
| 2016 | -- | $463,700 | $0 | $0 |
| 2015 | -- | $444,500 | $0 | $0 |
| 2014 | -- | $425,300 | $0 | $0 |
Property History
| Date | Event | Price | Change | Sq Ft Price |
|---|---|---|---|---|
| 07/15/2025 07/15/25 | For Sale | $797,000 | +30.7% | $309 / Sq Ft |
| 08/16/2022 08/16/22 | Sold | $610,000 | +1.8% | $239 / Sq Ft |
| 07/08/2022 07/08/22 | For Sale | $599,000 | -- | $234 / Sq Ft |
Purchase History
| Date | Type | Sale Price | Title Company |
|---|---|---|---|
| Deed | $610,000 | Atg Title | |
| Interfamily Deed Transfer | -- | None Available | |
| Interfamily Deed Transfer | -- | None Available | |
| Interfamily Deed Transfer | -- | None Available | |
| Deed | -- | -- |
Mortgage History
| Date | Status | Loan Amount | Loan Type |
|---|---|---|---|
| Open | $557,000 | New Conventional |
Similar Homes in Annapolis, MD
Source: Bright MLS
MLS Number: MDAA2120404
APN: 02-057-11610405
- 1009 Dulaney Ln
- 1011 Dulaney Ln
- 3126 Port Way
- 2656A Queen Anne Cir
- 3117 Port Way
- 2664 Ogleton Rd
- 3140 Anchorage Dr
- 3203 Blackwalnut Dr
- 1337 Blackwalnut Ct
- 3259 Chrisland Dr
- 2638 Carrollton Rd
- 10 Silverwood Cir Unit 10
- 16 Silverwood Cir Unit 2
- 1230 Crummell Ave
- 2644 Claibourne Rd
- 911 Breakwater Dr
- 2632 Carrollton Rd
- 1012 Carrs Rd
- 986 Yachtsman Way
- 404 Edgemere Dr
- 3140 Anchorage Dr
- 3228 Blackwalnut Dr
- 931 Edgewood Rd
- 1 Eaglewood Rd
- 23 Mooring Point Ct
- 211 Victor Pkwy Unit 211D
- 1140 Lake Heron Dr
- 7044 Harbour Village Ct Unit 102
- 123 Quiet Waters Place
- 1293 Thom Ct
- 1227 Cross Rd
- 1330 Washington Dr
- 655 Americana Dr
- 1110 Hoover St Unit A
- 1121 Tyler Ave Unit 1A
- 50 Amberstone Ct
- 60 Amberstone Ct Unit I
- 50 Sandstone Ct
- 20 Sandstone Ct Unit A
- 1000 Madison St

