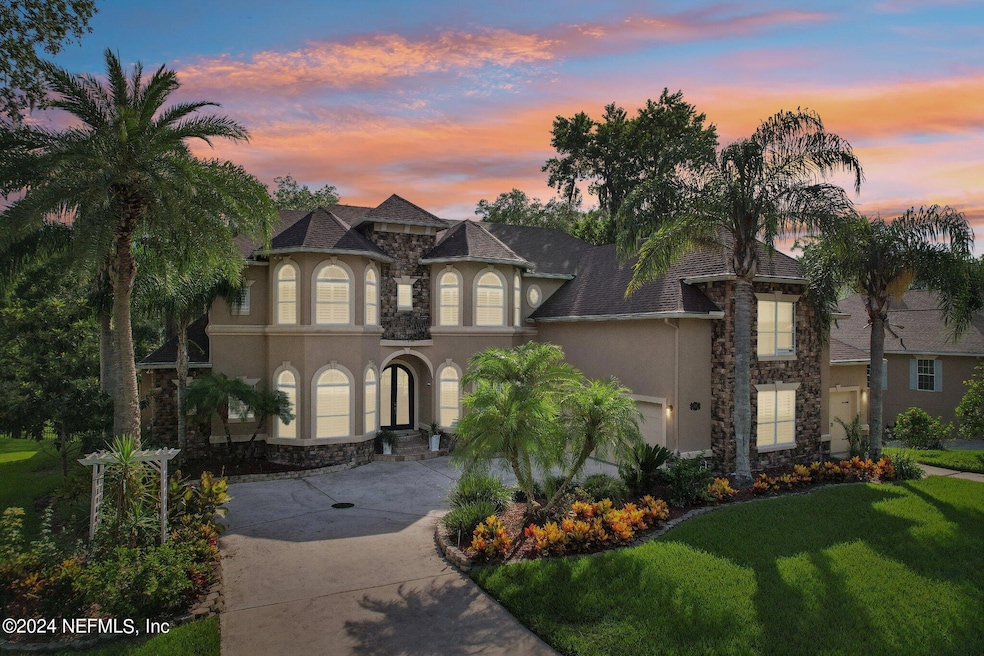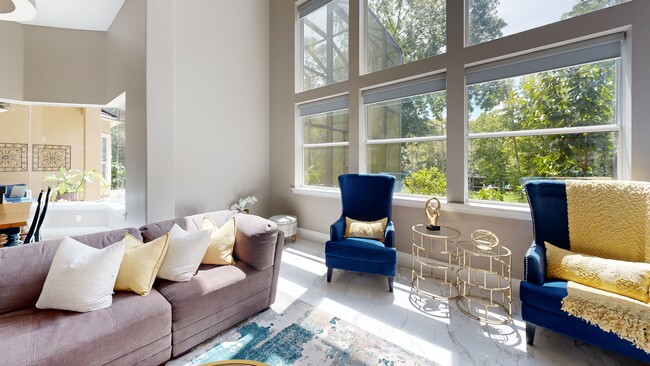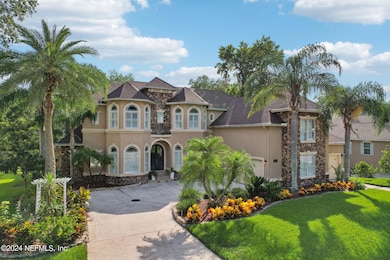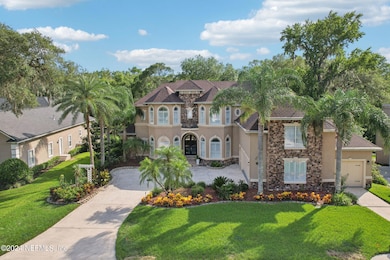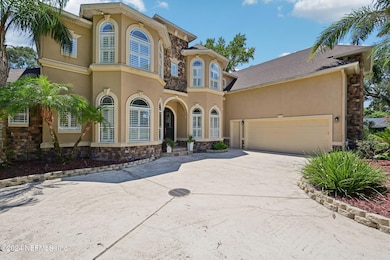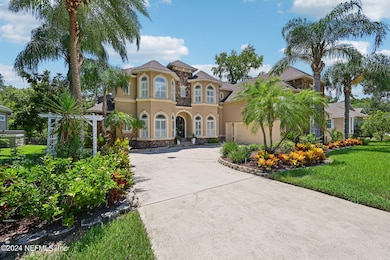
1128 Mill Creek Dr Saint Johns, FL 32259
Estimated payment $10,022/month
Highlights
- Hot Property
- 100 Feet of Waterfront
- Boat Lift
- Hickory Creek Elementary School Rated A
- Boat Dock
- Fitness Center
About This Home
TRULY CUSTOM; ONE OF A KIND WATERFRONT POOL HOME! This lovely estate home has everything a discerning buyer could want; 12-22' ceilings, full walls of windows all overlooking the 2 story pool screen complete with summer kitchen, fenced yard & private dock with boathouse & lift on navigable Mill Creek, about 10 houses from the St. Johns River. There are several rooms that have a multitude of uses; one is currently a theater room, another bonus/office upstairs has an amazing balcony, then a 3rd bonus over the garage could be a 5th or 6th bedroom. Grand circular staircase has custom iron railing & wood treads, stunning 2 story Tabbystone fireplace and fabulous chandelier (that lowers electronically) plus motorized blinds give the family room loads of WOW factor. The kitchen has custom wood cabinets, 48'' built in Kitchenaid fridge, 6 burner JennAire gas range and more. Surround sound speakers, water softener, solar heated pool, central vacuum, safe room under stairs & SO much more
Home Details
Home Type
- Single Family
Est. Annual Taxes
- $9,123
Year Built
- Built in 2004 | Remodeled
Lot Details
- 0.8 Acre Lot
- 100 Feet of Waterfront
- Home fronts navigable water
- Home fronts a canal
- Back Yard Fenced
- Front and Back Yard Sprinklers
- Wooded Lot
HOA Fees
- $58 Monthly HOA Fees
Parking
- 3 Car Attached Garage
- Garage Door Opener
Property Views
- Trees
- Creek or Stream
Home Design
- Contemporary Architecture
- Brick or Stone Veneer
- Wood Frame Construction
- Shingle Roof
- Stucco
Interior Spaces
- 5,280 Sq Ft Home
- 2-Story Property
- Wet Bar
- Central Vacuum
- Built-In Features
- Ceiling Fan
- Gas Fireplace
- Entrance Foyer
- Fire and Smoke Detector
Kitchen
- Breakfast Area or Nook
- Breakfast Bar
- Butlers Pantry
- Convection Oven
- Electric Oven
- Gas Cooktop
- Microwave
- Dishwasher
- Kitchen Island
- Disposal
Flooring
- Carpet
- Tile
Bedrooms and Bathrooms
- 5 Bedrooms
- Split Bedroom Floorplan
- Dual Closets
- Walk-In Closet
- Jack-and-Jill Bathroom
- In-Law or Guest Suite
- Bathtub With Separate Shower Stall
Laundry
- Laundry on lower level
- Washer and Gas Dryer Hookup
Eco-Friendly Details
- Energy-Efficient Lighting
Pool
- Screened Pool
- Solar Heated Pool
Outdoor Features
- Boat Lift
- Docks
- Wetlands on Lot
- Balcony
- Outdoor Kitchen
- Rear Porch
Schools
- Hickory Creek Elementary School
- Switzerland Point Middle School
- Bartram Trail High School
Utilities
- Zoned Heating and Cooling
- Heat Pump System
- Electric Water Heater
- Water Softener is Owned
Listing and Financial Details
- Assessor Parcel Number 0006330010
Community Details
Overview
- River Oaks Plantation Subdivision
Amenities
- Community Barbecue Grill
- Clubhouse
Recreation
- Boat Dock
- Tennis Courts
- Community Basketball Court
- Community Playground
- Fitness Center
- Children's Pool
- Park
- Jogging Path
Map
Home Values in the Area
Average Home Value in this Area
Tax History
| Year | Tax Paid | Tax Assessment Tax Assessment Total Assessment is a certain percentage of the fair market value that is determined by local assessors to be the total taxable value of land and additions on the property. | Land | Improvement |
|---|---|---|---|---|
| 2024 | $9,123 | $674,282 | -- | -- |
| 2023 | $9,123 | $654,643 | $0 | $0 |
| 2022 | $8,928 | $635,576 | $0 | $0 |
| 2021 | $8,691 | $617,064 | $0 | $0 |
| 2020 | $8,621 | $608,544 | $0 | $0 |
| 2019 | $8,794 | $594,862 | $0 | $0 |
| 2018 | $8,683 | $583,770 | $0 | $0 |
| 2017 | $9,579 | $598,690 | $131,000 | $467,690 |
| 2016 | $10,826 | $663,012 | $0 | $0 |
| 2015 | $10,999 | $658,815 | $0 | $0 |
| 2014 | $10,777 | $635,973 | $0 | $0 |
Property History
| Date | Event | Price | Change | Sq Ft Price |
|---|---|---|---|---|
| 03/22/2025 03/22/25 | Price Changed | $1,649,000 | -2.9% | $312 / Sq Ft |
| 03/02/2025 03/02/25 | For Sale | $1,699,000 | +190.4% | $322 / Sq Ft |
| 12/17/2023 12/17/23 | Off Market | $585,000 | -- | -- |
| 03/07/2017 03/07/17 | Sold | $585,000 | -25.9% | $133 / Sq Ft |
| 12/02/2016 12/02/16 | Pending | -- | -- | -- |
| 11/03/2016 11/03/16 | For Sale | $789,000 | -- | $180 / Sq Ft |
Deed History
| Date | Type | Sale Price | Title Company |
|---|---|---|---|
| Special Warranty Deed | $585,000 | Liberty Title & Escrow Co | |
| Quit Claim Deed | -- | Attorney | |
| Trustee Deed | -- | None Available | |
| Warranty Deed | $1,005,000 | Associated Land Title Group | |
| Warranty Deed | $170,000 | Benchmark Title Services Inc |
Mortgage History
| Date | Status | Loan Amount | Loan Type |
|---|---|---|---|
| Open | $250,000 | Credit Line Revolving | |
| Open | $380,000 | New Conventional | |
| Previous Owner | $300,000 | New Conventional | |
| Previous Owner | $804,000 | Purchase Money Mortgage | |
| Previous Owner | $100,300 | Credit Line Revolving | |
| Previous Owner | $100,000 | Credit Line Revolving | |
| Previous Owner | $500,000 | Construction | |
| Previous Owner | $153,000 | No Value Available |
About the Listing Agent

When you choose The Dana Hancock Team to handle your real estate needs, you get personal service, expert advice and real hometown warmth. We know this city and surrounding areas inside and out, we know real estate upside down and sideways and we will always keep you going in the right direction. We listen to your needs, we honor your opinion and we always respect your budget. That means when you deal with The Dana Hancock Team, you are dealing with a down-to-earth group of seasoned
Dana's Other Listings
Source: realMLS (Northeast Florida Multiple Listing Service)
MLS Number: 2073298
APN: 000633-0010
- 1124 Mill Creek Dr
- 1153 Dover Dr
- 113 Holly Berry Ln
- 1200 Edgewater Dr
- 540 Roberts Rd
- 1240 Morning Dove Ct
- 1580 Pitch Pine Ave
- 1071 Orangewood Rd
- 1012 Fruit Cove Rd
- 1223 Wild Turkey Ct
- 1416 Lemonwood Rd
- 1552 Greenridge Cir W
- 1556 Greenridge Cir W
- 1053 Anchor Rd
- 1285 Scott Rd
- 1767 Southpoint Cove
- 1495 Mallard Landing Blvd
- 970 Orangewood Rd
- 925 Bayside Bluff Rd
- 1758 Pitch Pine Ave
