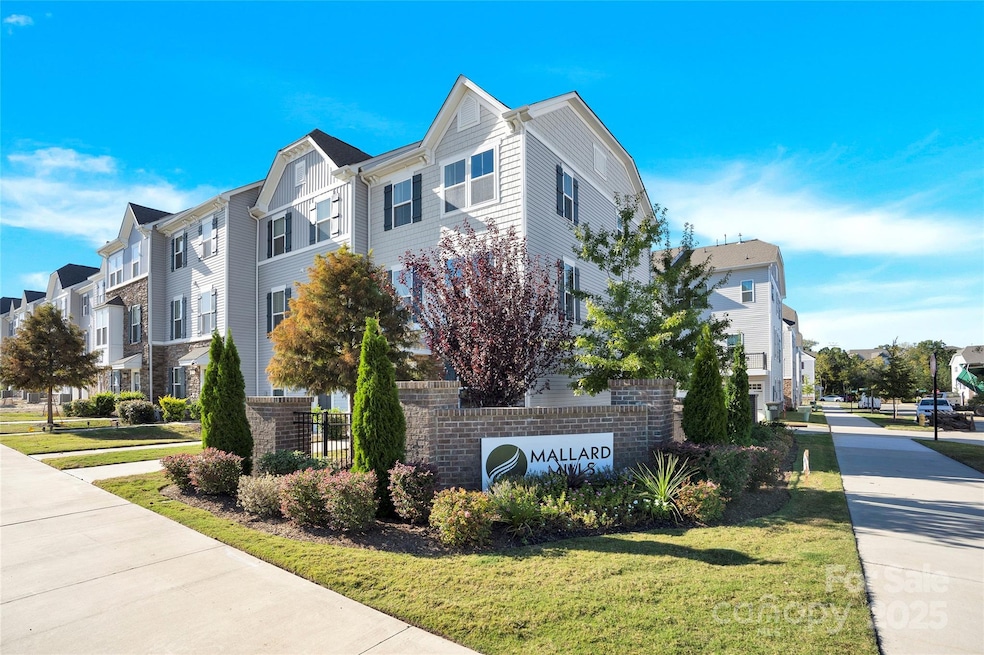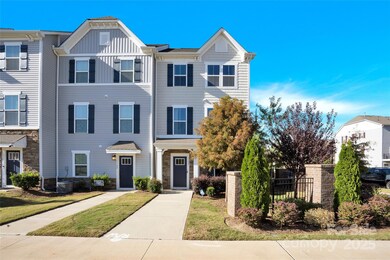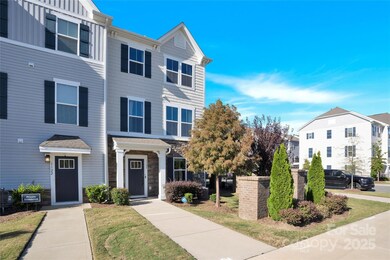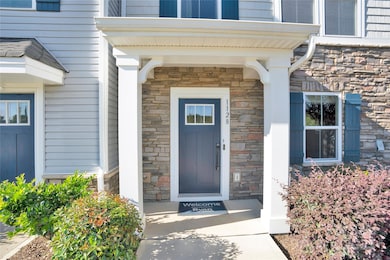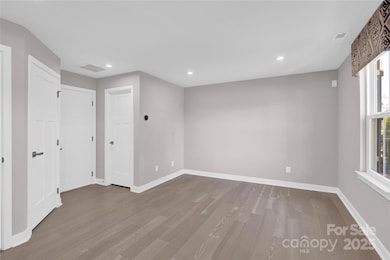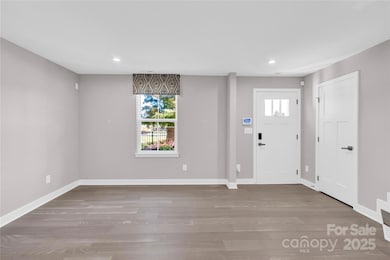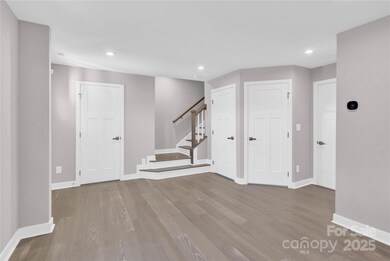
1128 Newell Towns Ln Charlotte, NC 28262
Mallard Creek-Withrow Downs NeighborhoodHighlights
- Open Floorplan
- Wood Flooring
- 2 Car Attached Garage
- Deck
- Lawn
- Raised Toilet
About This Home
As of April 2025This is a Great location. Come visit this beautiful townhome. From this townhome everything is minutes away including Concord Mills Mall, many other shopping options, nearby restaurants, and grocery stores etc. Come check out this beautiful end unit townhome with plenty of space and 2 Car Garage. Almost new townhome features open floor plans and 3 bedrooms, 2 full bathrooms and 2 half baths with plenty of upgrades including Stainless steel appliances, quarts countertop etc. Hurry to grab the opportunity to own this beautiful home.
Last Agent to Sell the Property
Vimal Realty LLC Brokerage Email: nikunjrealtor@gmail.com License #326616
Co-Listed By
Vimal Realty LLC Brokerage Email: nikunjrealtor@gmail.com License #298175
Townhouse Details
Home Type
- Townhome
Est. Annual Taxes
- $1,035
Year Built
- Built in 2021
HOA Fees
- $209 Monthly HOA Fees
Parking
- 2 Car Attached Garage
- Rear-Facing Garage
- Garage Door Opener
- Driveway
Home Design
- Slab Foundation
- Stone Veneer
Interior Spaces
- 3-Story Property
- Open Floorplan
- Ceiling Fan
- Dryer
Kitchen
- Gas Oven
- Gas Range
- Range Hood
- Dishwasher
- Kitchen Island
- Disposal
Flooring
- Wood
- Tile
Bedrooms and Bathrooms
- 3 Bedrooms
Schools
- Mallard Creek Elementary School
- Ridge Road Middle School
- Mallard Creek High School
Utilities
- Forced Air Zoned Heating and Cooling System
- Vented Exhaust Fan
- Heating System Uses Natural Gas
- Electric Water Heater
- Cable TV Available
Additional Features
- Raised Toilet
- Deck
- Lawn
Listing and Financial Details
- Assessor Parcel Number 029-199-31
Community Details
Overview
- Hawthorne Management Association, Phone Number (704) 377-0114
- The Towns At Mallard Mills Subdivision
- Mandatory home owners association
Recreation
- Dog Park
Map
Home Values in the Area
Average Home Value in this Area
Property History
| Date | Event | Price | Change | Sq Ft Price |
|---|---|---|---|---|
| 04/10/2025 04/10/25 | Sold | $340,000 | 0.0% | $191 / Sq Ft |
| 03/18/2025 03/18/25 | For Sale | $340,000 | -- | $191 / Sq Ft |
Tax History
| Year | Tax Paid | Tax Assessment Tax Assessment Total Assessment is a certain percentage of the fair market value that is determined by local assessors to be the total taxable value of land and additions on the property. | Land | Improvement |
|---|---|---|---|---|
| 2023 | $1,035 | $380,800 | $100,000 | $280,800 |
| 2022 | $1,035 | $107,300 | $70,000 | $37,300 |
Mortgage History
| Date | Status | Loan Amount | Loan Type |
|---|---|---|---|
| Open | $333,841 | FHA | |
| Closed | $333,841 | FHA | |
| Previous Owner | $225,030 | New Conventional |
Deed History
| Date | Type | Sale Price | Title Company |
|---|---|---|---|
| Warranty Deed | $340,000 | Beyond Title | |
| Warranty Deed | $340,000 | Beyond Title | |
| Special Warranty Deed | $415,500 | Costner Law Office Pllc |
Similar Homes in Charlotte, NC
Source: Canopy MLS (Canopy Realtor® Association)
MLS Number: 4235222
APN: 029-199-31
- 2311 Doby Creek Ln
- 2315 Doby Creek Ln Unit 77
- 1725 Aspire St
- 1419 Newell Towns Ln
- 13320 Mallard Creek Rd
- 2627 Bridgeville Ln
- 2919 Bridgeville Ln
- 3553 Calpella Ct
- 3005 Golden Dale Ln
- 3138 Golden Dale Ln
- 3155 Golden Dale Ln
- 12915 Deaton Hill Dr
- 11317 Trailside Rd NW
- 9020 Northfield Crossing Dr
- 1911 Almond Hills Dr
- 1810 Wilton Gate Dr
- 2627 Highland Park Dr
- 520 Lawrence Gray Rd
- 3426 Dominion Green Dr
- 1808 Wilton Gate Dr
