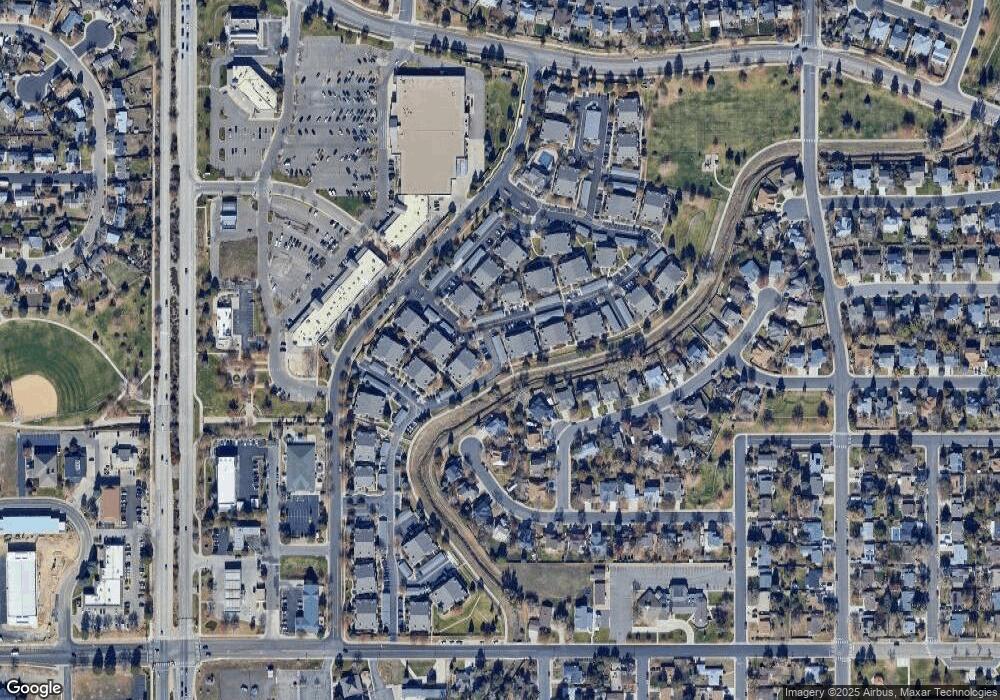
1128 Opal St Unit 102 Broomfield, CO 80020
Miramonte Neighborhood
2
Beds
2
Baths
1,126
Sq Ft
$356/mo
HOA Fee
Highlights
- Fitness Center
- Spa
- Contemporary Architecture
- Kohl Elementary School Rated A-
- Clubhouse
- 4-minute walk to Discovery Park East
About This Home
As of March 2025Entered for comp purposes only
Last Buyer's Agent
Renee Boston
Townhouse Details
Home Type
- Townhome
Est. Annual Taxes
- $2,037
Year Built
- Built in 1997
HOA Fees
- $356 Monthly HOA Fees
Parking
- 1 Car Detached Garage
Home Design
- Contemporary Architecture
- Wood Frame Construction
- Composition Roof
Interior Spaces
- 1,126 Sq Ft Home
- 1-Story Property
- Gas Fireplace
- Double Pane Windows
- Window Treatments
- Laminate Flooring
Kitchen
- Electric Oven or Range
- Microwave
- Dishwasher
Bedrooms and Bathrooms
- 2 Bedrooms
- 2 Full Bathrooms
Laundry
- Dryer
- Washer
Outdoor Features
- Spa
- Patio
Schools
- Emerald Elementary School
- Broomfield Heights Middle School
- Broomfield High School
Additional Features
- Level Entry For Accessibility
- No Units Located Below
- Forced Air Heating and Cooling System
Listing and Financial Details
- Assessor Parcel Number R1130062
Community Details
Overview
- Association fees include common amenities, trash, snow removal, ground maintenance, management, utilities, maintenance structure, water/sewer, hazard insurance
- Miramonte Ranch Condos Subdivision
Amenities
- Clubhouse
Recreation
- Fitness Center
- Community Pool
- Park
Map
Create a Home Valuation Report for This Property
The Home Valuation Report is an in-depth analysis detailing your home's value as well as a comparison with similar homes in the area
Home Values in the Area
Average Home Value in this Area
Property History
| Date | Event | Price | Change | Sq Ft Price |
|---|---|---|---|---|
| 03/25/2025 03/25/25 | Sold | $378,000 | 0.0% | $336 / Sq Ft |
| 02/23/2025 02/23/25 | For Sale | $378,000 | +56.8% | $336 / Sq Ft |
| 01/28/2019 01/28/19 | Off Market | $241,000 | -- | -- |
| 08/05/2016 08/05/16 | Sold | $241,000 | +9.5% | $235 / Sq Ft |
| 07/21/2016 07/21/16 | For Sale | $220,000 | -- | $215 / Sq Ft |
Source: IRES MLS
Tax History
| Year | Tax Paid | Tax Assessment Tax Assessment Total Assessment is a certain percentage of the fair market value that is determined by local assessors to be the total taxable value of land and additions on the property. | Land | Improvement |
|---|---|---|---|---|
| 2024 | $2,041 | $21,780 | -- | $21,780 |
| 2023 | $2,037 | $26,420 | -- | $26,420 |
| 2022 | $2,029 | $20,990 | $0 | $20,990 |
| 2021 | $2,019 | $21,600 | $0 | $21,600 |
| 2020 | $2,053 | $21,820 | $0 | $21,820 |
| 2019 | $2,049 | $21,970 | $0 | $21,970 |
| 2018 | $1,648 | $17,460 | $0 | $17,460 |
| 2017 | $1,623 | $19,300 | $0 | $19,300 |
| 2016 | $1,298 | $13,770 | $0 | $13,770 |
| 2015 | $1,254 | $11,260 | $0 | $11,260 |
| 2014 | $1,048 | $11,260 | $0 | $11,260 |
Source: Public Records
Mortgage History
| Date | Status | Loan Amount | Loan Type |
|---|---|---|---|
| Open | $366,660 | New Conventional | |
| Previous Owner | $51,000 | Purchase Money Mortgage | |
| Previous Owner | $140,000 | Unknown |
Source: Public Records
Deed History
| Date | Type | Sale Price | Title Company |
|---|---|---|---|
| Special Warranty Deed | $378,000 | First American Title | |
| Warranty Deed | $241,000 | Land Title Guarantee Co | |
| Special Warranty Deed | $141,000 | Landamerica | |
| Deed | $175,000 | -- | |
| Deed | $123,500 | -- |
Source: Public Records
Similar Homes in Broomfield, CO
Source: IRES MLS
MLS Number: 1029302
APN: 1575-26-3-44-002
Nearby Homes
- 1120 Opal St Unit 203
- 1050 Opal St Unit 102
- 1016 Opal St Unit 102
- 1018 Depot Hill Rd
- 639 Quartz Way
- 1040 Hemlock Way
- 2179 Sunridge Cir Unit 21
- 1511 Belero St Unit B
- 945 W 8th Avenue Dr
- 1120 Cholla Ln Unit B
- 1110 Lilac St
- 1185 W Midway Blvd
- 1618 Garnet St
- 785 Beryl St
- 375 Kohl St
- 25 Irene Ct
- 1395 Abilene Dr
- 375 Coral St
- 43 Scott Dr S
- 22 Scott Dr N
