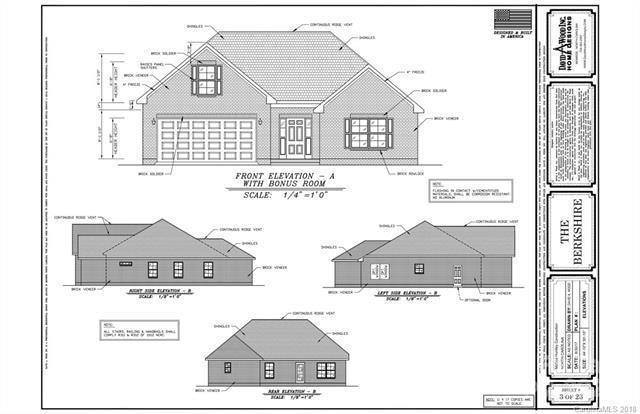
1128 Piper Meadows St Waxhaw, NC 28173
Estimated payment $3,958/month
Highlights
- New Construction
- Ranch Style House
- Laundry Room
- Waxhaw Elementary School Rated A-
- 2 Car Attached Garage
- Four Sided Brick Exterior Elevation
About This Home
Fabulous new community with low HOA fees convenient to Wesley Chapel, Weddington and Waxhaw! Looking for incredible financing options in today's market, our lender offers great buy down options to get you in our new homes! This All Brick community will feature brick ranch and 2 story homes with vinyl trim for low maintenance. Natural gas, high speed fiber optics, sodded yards, finished garage, and door opener all standard.
Mcgee-Huntley Builders has been building quality homes for more than 40 years.
Home Details
Home Type
- Single Family
Year Built
- Built in 2025 | New Construction
Lot Details
- Level Lot
- Property is zoned R-6 CZ
HOA Fees
- $29 Monthly HOA Fees
Parking
- 2 Car Attached Garage
- Driveway
Home Design
- Ranch Style House
- Slab Foundation
- Vinyl Siding
- Four Sided Brick Exterior Elevation
Interior Spaces
- 2,440 Sq Ft Home
- Ceiling Fan
- Gas Fireplace
- Insulated Windows
- Electric Range
- Laundry Room
Bedrooms and Bathrooms
- 3 Main Level Bedrooms
- 2 Full Bathrooms
Schools
- Western Union Elementary School
- Parkwood Middle School
- Parkwood High School
Utilities
- Central Air
- Vented Exhaust Fan
- Heating System Uses Natural Gas
- Fiber Optics Available
Community Details
- Built by Mcgee Huntley
- Piper Meadows Subdivision, Berkshire Floorplan
- Mandatory home owners association
Listing and Financial Details
- Assessor Parcel Number 06009138
Map
Home Values in the Area
Average Home Value in this Area
Property History
| Date | Event | Price | Change | Sq Ft Price |
|---|---|---|---|---|
| 02/12/2025 02/12/25 | Price Changed | $598,000 | -2.0% | $245 / Sq Ft |
| 11/28/2024 11/28/24 | For Sale | $610,000 | -- | $250 / Sq Ft |
Similar Homes in the area
Source: Canopy MLS (Canopy Realtor® Association)
MLS Number: 4203231
- 1004 Whipcord Dr
- 805 Deep River Way
- 3013 Whipcord Dr
- 913 Deep River Way
- 3012 Linn Cove
- 4024 Whipcord Dr
- 2024 Linn Cove
- 7742 Sea Turtle Way
- 3036 Whipcord Dr
- 1017 Cheviot Ct
- 7039 Chrysanthemum Rd
- 1313 Loggerhead Dr
- 800 Landau Rd
- 7127 Chrysanthemum Rd
- 1766 Loggerhead Dr
- 1875 Loggerhead Dr
- 1005 Argentium Way
- 120 Sycamore Dr
- 8008 Hudson Mill Dr
- 338 Livingston Dr
