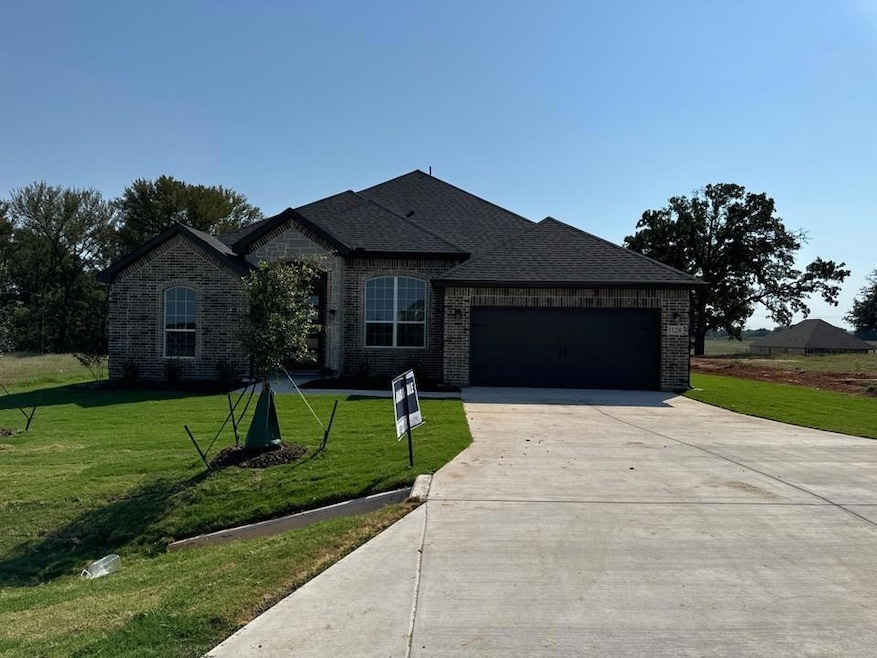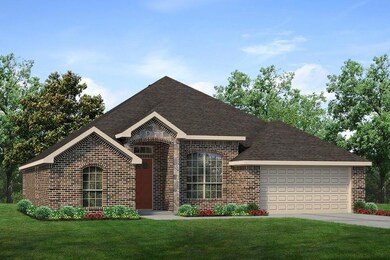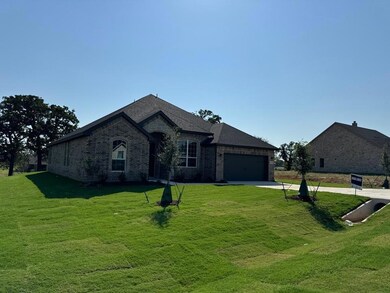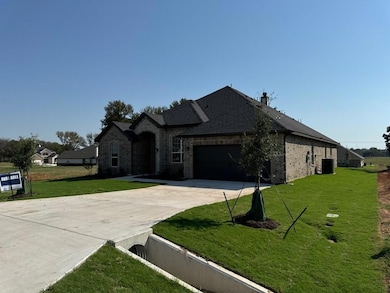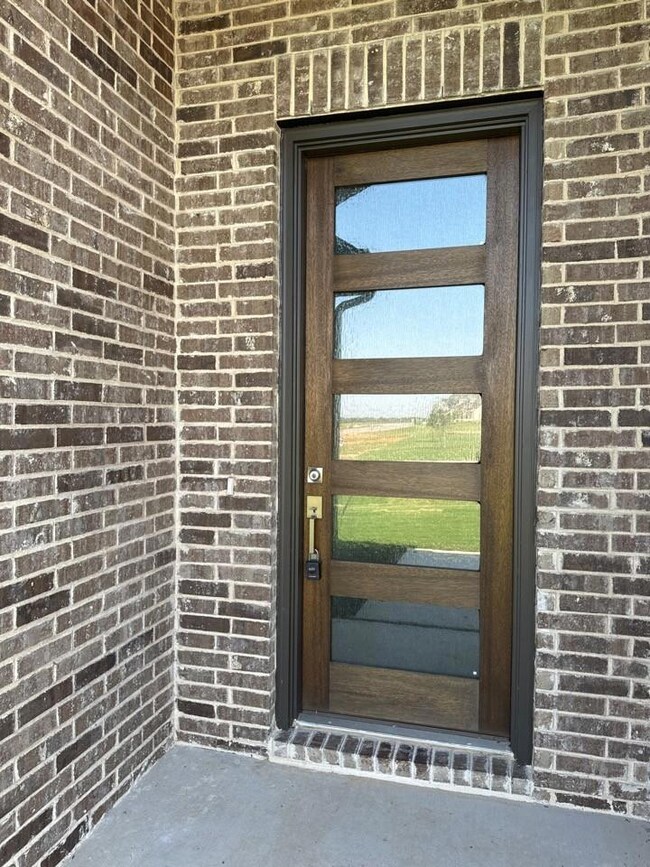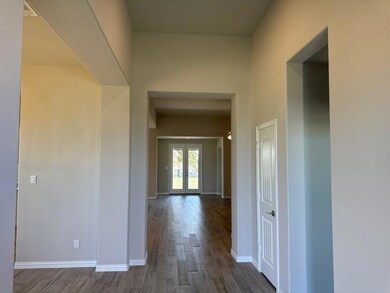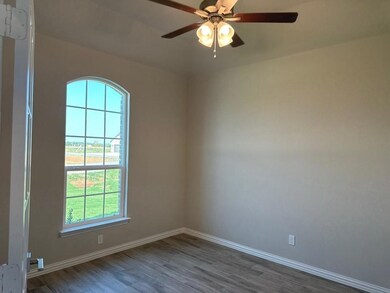
1128 Trinity Dr Springtown, TX 76082
Highlights
- New Construction
- Traditional Architecture
- 2 Car Attached Garage
- Open Floorplan
- Covered patio or porch
- Interior Lot
About This Home
As of March 2025SPRAY FOAM ENCAPSULATION! NO HOA! Beautiful open concept kitchen-living area, Study option, Formal Dining, Huge Kitchen Island, 12’ Ceilings in entry and family areas, 10’ ceilings throughout, cabinetry in utility room, mud bench, wood look tile in main areas, separate vanities, generous sized corner shower & separate tub in primary suite, 42” upper Barcelona style white painted cabinets with 3 CM Gray Mist granite in kitchen and sile stone quartz in baths, and much more!
Last Agent to Sell the Property
NTex Realty, LP Brokerage Phone: 817-731-7595 License #0488869
Last Buyer's Agent
NON-MLS MEMBER
NON MLS
Home Details
Home Type
- Single Family
Year Built
- Built in 2024 | New Construction
Lot Details
- 0.37 Acre Lot
- Landscaped
- Interior Lot
- Sprinkler System
- Few Trees
- Large Grassy Backyard
Parking
- 2 Car Attached Garage
- Front Facing Garage
- Garage Door Opener
- Driveway
Home Design
- Traditional Architecture
- Brick Exterior Construction
- Slab Foundation
- Composition Roof
Interior Spaces
- 2,629 Sq Ft Home
- 1-Story Property
- Open Floorplan
- Ceiling Fan
- Decorative Lighting
- Wood Burning Fireplace
- Stone Fireplace
- Fireplace Features Masonry
- Family Room with Fireplace
Kitchen
- Electric Oven
- Electric Cooktop
- Microwave
- Dishwasher
- Kitchen Island
- Disposal
Flooring
- Carpet
- Ceramic Tile
Bedrooms and Bathrooms
- 4 Bedrooms
- Walk-In Closet
- 3 Full Bathrooms
Laundry
- Laundry in Utility Room
- Full Size Washer or Dryer
- Washer and Electric Dryer Hookup
Home Security
- Home Security System
- Smart Home
- Fire and Smoke Detector
Eco-Friendly Details
- Energy-Efficient HVAC
- Energy-Efficient Insulation
- ENERGY STAR Qualified Equipment for Heating
- Energy-Efficient Thermostat
Outdoor Features
- Covered patio or porch
- Rain Gutters
Schools
- Springtown Elementary And Middle School
- Springtown High School
Utilities
- Central Heating and Cooling System
- Heat Pump System
- Underground Utilities
- Co-Op Water
- Electric Water Heater
- High Speed Internet
- Cable TV Available
Listing and Financial Details
- Legal Lot and Block 3 / 2
- Assessor Parcel Number 11280000
Community Details
Overview
- Covenant Springs Subdivision
- Greenbelt
Amenities
- Community Mailbox
Map
Home Values in the Area
Average Home Value in this Area
Property History
| Date | Event | Price | Change | Sq Ft Price |
|---|---|---|---|---|
| 03/07/2025 03/07/25 | Sold | -- | -- | -- |
| 02/07/2025 02/07/25 | Pending | -- | -- | -- |
| 01/07/2025 01/07/25 | Price Changed | $429,900 | -2.3% | $164 / Sq Ft |
| 12/03/2024 12/03/24 | Price Changed | $439,900 | -6.5% | $167 / Sq Ft |
| 05/11/2024 05/11/24 | For Sale | $470,500 | -- | $179 / Sq Ft |
Similar Homes in Springtown, TX
Source: North Texas Real Estate Information Systems (NTREIS)
MLS Number: 20614671
- 424 Guadalupe Ln
- 445 Guadeloupe Ln
- 416 Guadalupe Ln
- 1104 Trinity Dr
- 1109 Trinity Dr
- 400 Guadalupe Ln
- 1101 Springfield Rd
- 441 Guadalupe Trail
- 1013 Springfield Rd
- 1009 Springfield Rd
- 1005 Springfield Rd
- 1264 Colca Dr
- 1245 Comal Ln
- 1228 Comal Ln
- 1229 Comal Ln
- 1241 Comal Ln
- 1237 Comal Ln
- 1244 Comal Ln
- 405 Smith Rd
- 449 Smith Rd
