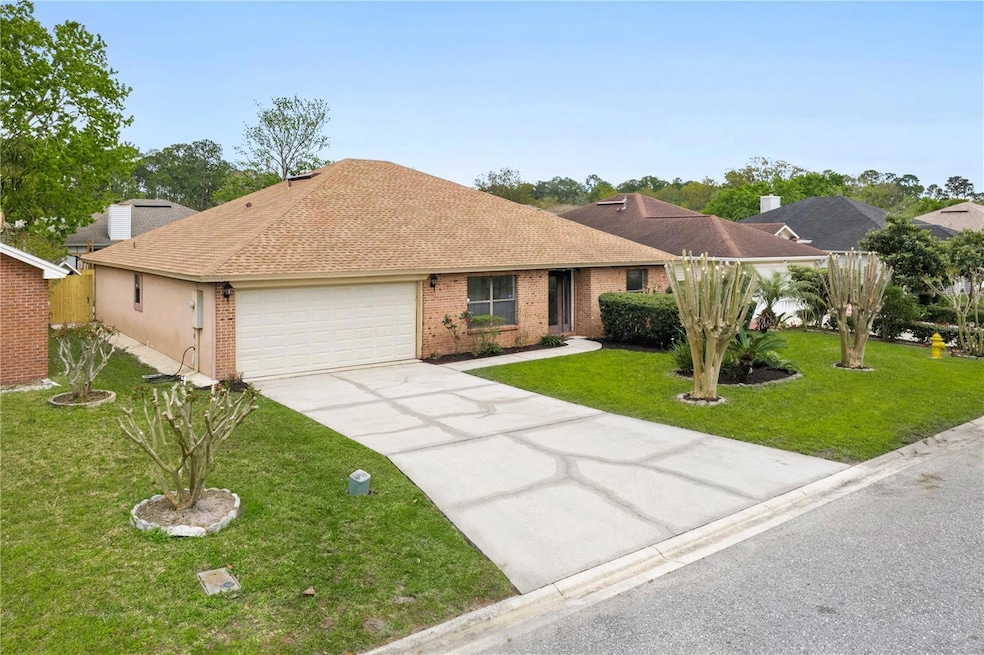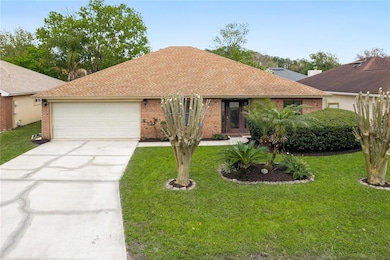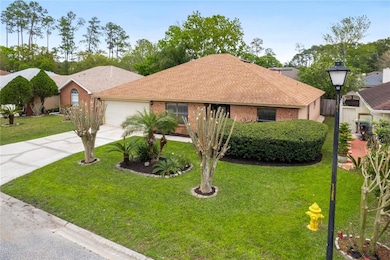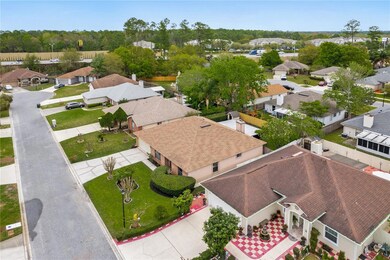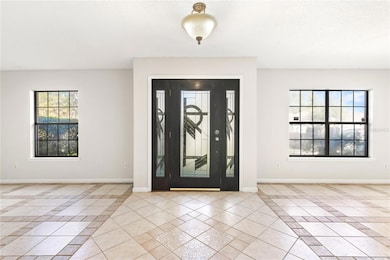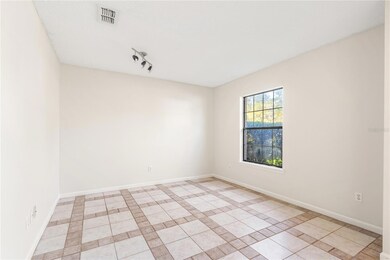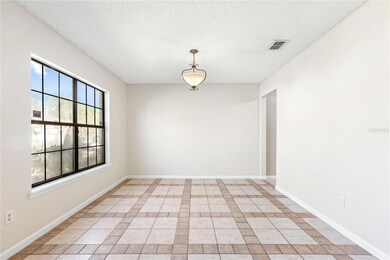
11281 Chapelgate Ln Jacksonville, FL 32223
Loretto NeighborhoodEstimated payment $2,704/month
Highlights
- Living Room with Fireplace
- High Ceiling
- Walk-In Closet
- Mandarin High School Rated A-
- 2 Car Attached Garage
- Tile Flooring
About This Home
Discover an amazing opportunity to own a beautiful home in a highly sought-after location! Just minutes from premier shopping, dining, and easy access to I-295 and Old St. Augustine Road, this charming 3-bedroom, 2-bathroom home is perfectly situated in the desirable Chapelgate neighborhood. Enjoy a quaint backyard, with brand new fencing along the backside, ideal for outdoor activities, along with a lovely sunroom to take in Florida's gorgeous weather year-round. Additional front room potential for an office or entry room. Recent updates, including brand-new appliances, fresh paint, and a newly installed backyard fence, provide both style and privacy. Plus, with a newer roof and a brand-new water heater, you can move in with peace of mind. Additionally, this home is equipped with AC routed to the garage and an insulated garage door to keep it cool! Perfect for hot summer days. Don't miss out—schedule your showing today! *Some photos have been edited, originals included*
Home Details
Home Type
- Single Family
Est. Annual Taxes
- $5,509
Year Built
- Built in 1998
Lot Details
- 6,000 Sq Ft Lot
- Lot Dimensions are 60x100
- West Facing Home
- Property is zoned PUD
HOA Fees
- $13 Monthly HOA Fees
Parking
- 2 Car Attached Garage
Home Design
- Brick Exterior Construction
- Slab Foundation
- Shingle Roof
Interior Spaces
- 1,889 Sq Ft Home
- 1-Story Property
- High Ceiling
- Ceiling Fan
- Living Room with Fireplace
Kitchen
- Convection Oven
- Cooktop
- Microwave
- Dishwasher
- Disposal
Flooring
- Tile
- Vinyl
Bedrooms and Bathrooms
- 3 Bedrooms
- Walk-In Closet
- 2 Full Bathrooms
Laundry
- Laundry in Garage
- Washer and Electric Dryer Hookup
Outdoor Features
- Outdoor Storage
Utilities
- Central Heating and Cooling System
- Electric Water Heater
- Cable TV Available
Community Details
- Chapelgate Assoc. Inc Association
- Chapelgate Subdivision
Listing and Financial Details
- Visit Down Payment Resource Website
- Legal Lot and Block 51 / 49-77
- Assessor Parcel Number 156419-0255
Map
Home Values in the Area
Average Home Value in this Area
Tax History
| Year | Tax Paid | Tax Assessment Tax Assessment Total Assessment is a certain percentage of the fair market value that is determined by local assessors to be the total taxable value of land and additions on the property. | Land | Improvement |
|---|---|---|---|---|
| 2024 | $5,509 | $300,534 | $85,000 | $215,534 |
| 2023 | $5,170 | $291,484 | $65,000 | $226,484 |
| 2022 | $4,559 | $280,544 | $65,000 | $215,544 |
| 2021 | $4,086 | $221,796 | $60,000 | $161,796 |
| 2020 | $3,751 | $201,027 | $45,000 | $156,027 |
| 2019 | $3,709 | $195,780 | $40,000 | $155,780 |
| 2018 | $3,657 | $191,153 | $39,000 | $152,153 |
| 2017 | $3,408 | $177,453 | $34,000 | $143,453 |
| 2016 | $3,172 | $161,409 | $0 | $0 |
| 2015 | $2,958 | $147,743 | $0 | $0 |
| 2014 | $2,710 | $130,822 | $0 | $0 |
Property History
| Date | Event | Price | Change | Sq Ft Price |
|---|---|---|---|---|
| 04/13/2025 04/13/25 | Price Changed | $399,900 | -2.5% | $212 / Sq Ft |
| 03/26/2025 03/26/25 | For Sale | $410,000 | -- | $217 / Sq Ft |
Deed History
| Date | Type | Sale Price | Title Company |
|---|---|---|---|
| Warranty Deed | $195,000 | Ini Title Llc | |
| Warranty Deed | $108,700 | -- |
Mortgage History
| Date | Status | Loan Amount | Loan Type |
|---|---|---|---|
| Open | $200,473 | VA | |
| Closed | $199,192 | VA | |
| Previous Owner | $164,000 | New Conventional | |
| Previous Owner | $105,400 | No Value Available |
Similar Homes in Jacksonville, FL
Source: Stellar MLS
MLS Number: FC308419
APN: 156419-0255
- 11283 Finchley Ln
- 3838 Windridge Ct
- 3792 Karissa Ann Place E
- 3909 Windridge Ct
- 3929 Windridge Ct
- 3607 Cameron Crossing Dr
- 11453 Cypress Bend Ct
- 3882 Mandarin Woods Dr N
- 3608 Chappi Way
- 3890 Olympic Ln
- 3628 Mandarin Woods Dr N
- 3538 Chestnut Hill Ct
- 3723 Barbizon Cir N
- 3675 Barbizon Cir N
- 3587 Barbizon Ct
- 3588 N Ride Dr
- 3444 Excalibur Way E
- 11138 Zephyr Way
- 10899 Birchard Ln
- 10800 Old St Augustine Rd Unit 301
