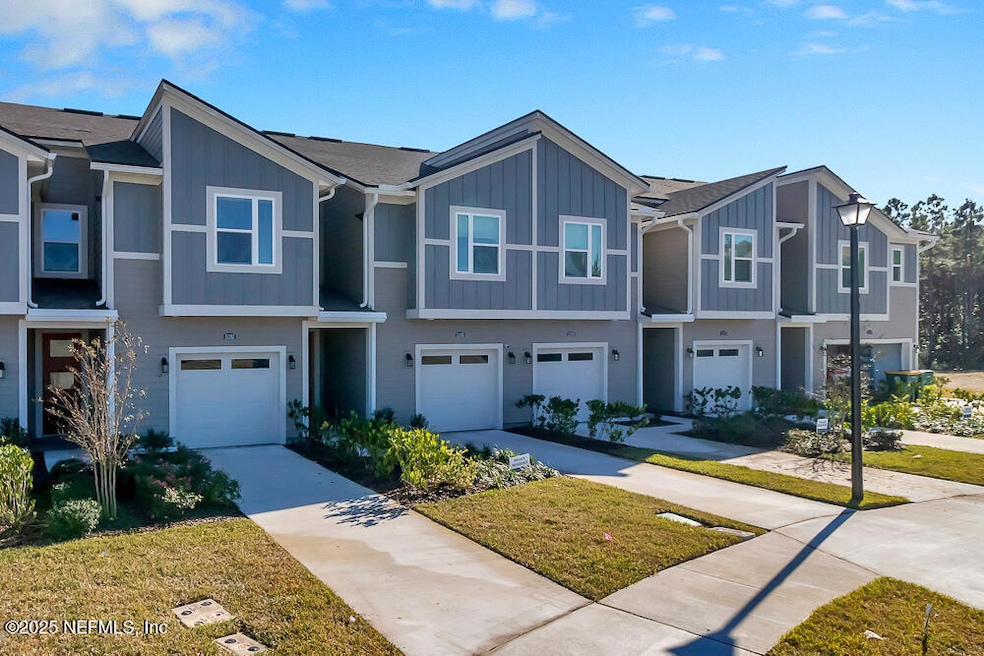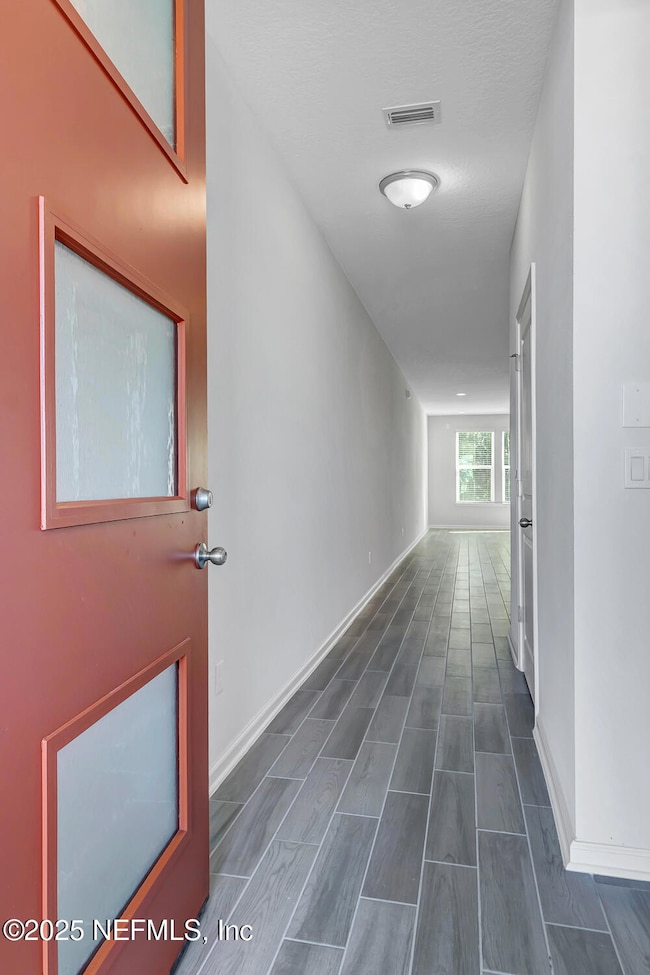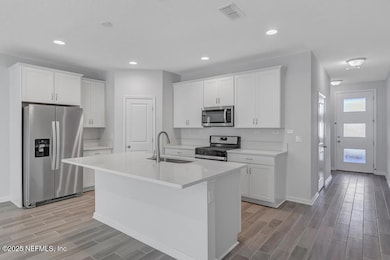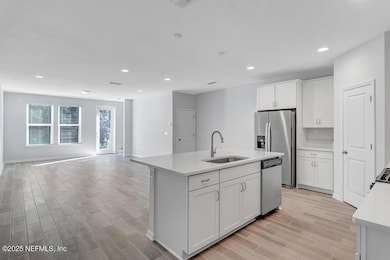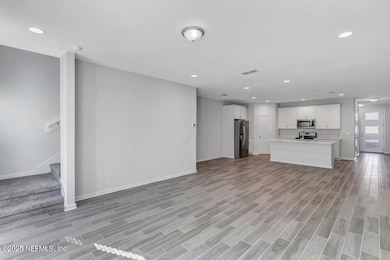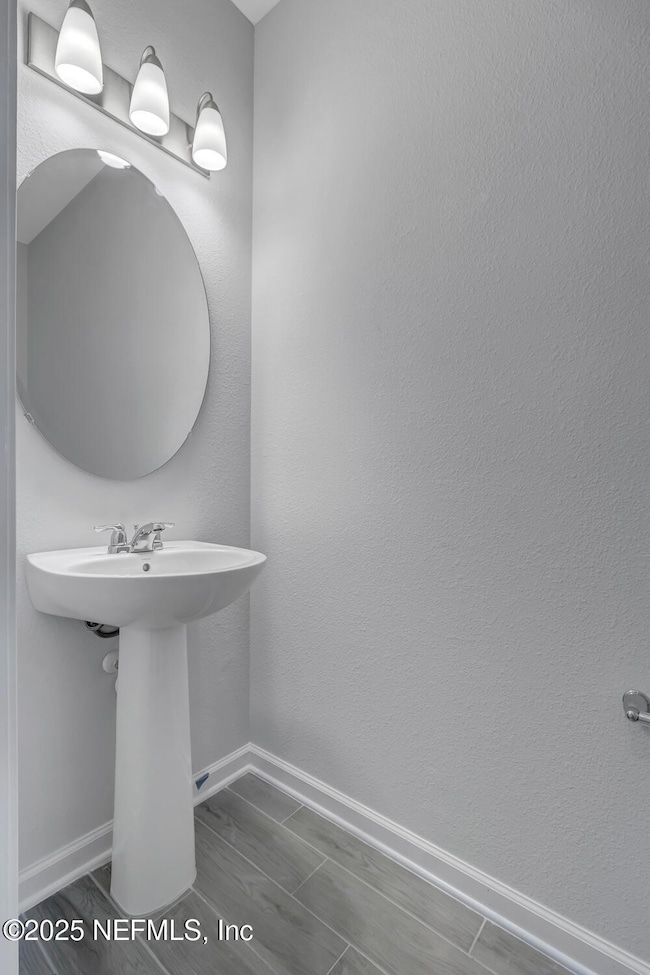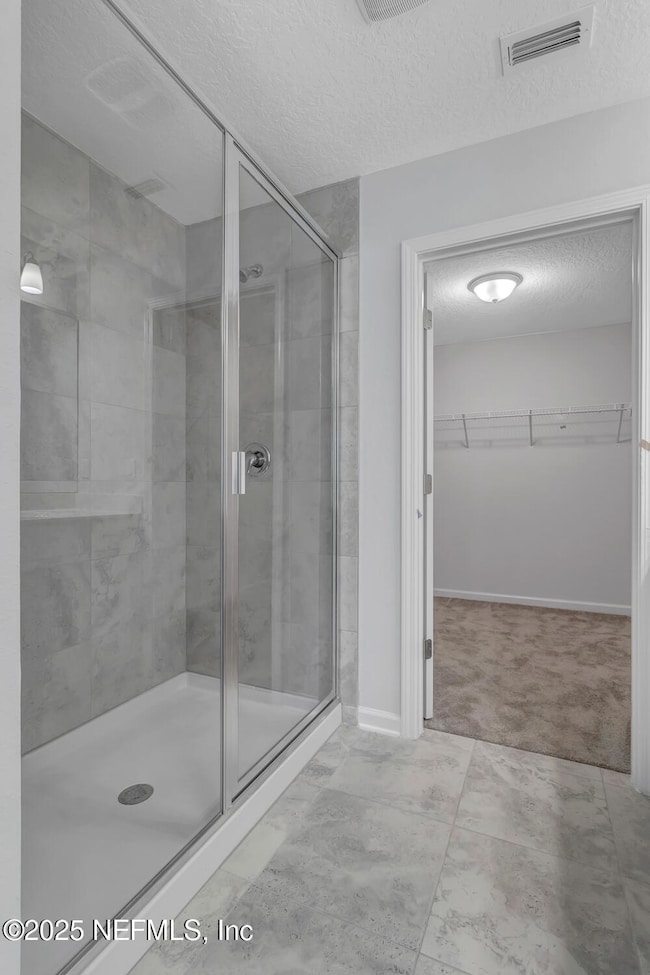
11282 Minnetta Ct Jacksonville, FL 32256
eTown NeighborhoodEstimated payment $2,683/month
Highlights
- Open Floorplan
- Loft
- Walk-In Closet
- Atlantic Coast High School Rated A-
- Cul-De-Sac
- Security Gate
About This Home
This property in East Village is a spacious two story townhome with open concept living on the main level including roomy kitchen with white cabinets, quartz countertops, large pantry, gas range, and a generous island for gathering around. 9' ceilings plus tile floors throughout 1st floor. Upstairs offers a loft area, a spacious owner's suite with full bath including dual sinks, an oversized walk in closet plus two additional bedrooms and spacious laundry room. Preserve views, end of street (almost cul-de-sac), private and close distance to mailbox/ additional parking spaces. This bright and uplifting townhome is just minutes away from I-295/9B, St. Johns Town center and E-town.
Townhouse Details
Home Type
- Townhome
Est. Annual Taxes
- $5,304
Year Built
- Built in 2020
Lot Details
- 2,614 Sq Ft Lot
- Cul-De-Sac
HOA Fees
- $237 Monthly HOA Fees
Parking
- 1 Car Garage
- Garage Door Opener
- Guest Parking
- Off-Street Parking
Home Design
- Wood Frame Construction
- Shingle Roof
Interior Spaces
- 1,936 Sq Ft Home
- 2-Story Property
- Open Floorplan
- Entrance Foyer
- Family Room
- Loft
- Security Gate
Kitchen
- Gas Range
- Microwave
- Disposal
Flooring
- Carpet
- Tile
Bedrooms and Bathrooms
- 3 Bedrooms
- Walk-In Closet
- Shower Only
Laundry
- Dryer
- Front Loading Washer
Schools
- Mandarin Oaks Elementary School
- Twin Lakes Academy Middle School
- Atlantic Coast High School
Utilities
- Central Heating and Cooling System
- Heat Pump System
- Natural Gas Connected
- Tankless Water Heater
Community Details
- Association fees include ground maintenance, maintenance structure, security
- East Village Subdivision
Listing and Financial Details
- Assessor Parcel Number 1677620505
Map
Home Values in the Area
Average Home Value in this Area
Tax History
| Year | Tax Paid | Tax Assessment Tax Assessment Total Assessment is a certain percentage of the fair market value that is determined by local assessors to be the total taxable value of land and additions on the property. | Land | Improvement |
|---|---|---|---|---|
| 2024 | $5,166 | $286,731 | $65,000 | $221,731 |
| 2023 | $5,166 | $281,401 | $60,000 | $221,401 |
| 2022 | $4,653 | $288,042 | $55,000 | $233,042 |
| 2021 | $4,166 | $227,709 | $40,000 | $187,709 |
| 2020 | $704 | $40,000 | $40,000 | $0 |
Property History
| Date | Event | Price | Change | Sq Ft Price |
|---|---|---|---|---|
| 04/20/2025 04/20/25 | Price Changed | $359,000 | -1.6% | $185 / Sq Ft |
| 02/07/2025 02/07/25 | For Sale | $365,000 | +33.3% | $189 / Sq Ft |
| 12/17/2023 12/17/23 | Off Market | $273,813 | -- | -- |
| 12/17/2023 12/17/23 | Off Market | $1,950 | -- | -- |
| 02/19/2021 02/19/21 | Rented | $1,950 | +2.6% | -- |
| 02/18/2021 02/18/21 | Under Contract | -- | -- | -- |
| 02/03/2021 02/03/21 | For Rent | $1,900 | 0.0% | -- |
| 12/29/2020 12/29/20 | Sold | $273,813 | +1.0% | $141 / Sq Ft |
| 09/13/2020 09/13/20 | Pending | -- | -- | -- |
| 06/10/2020 06/10/20 | For Sale | $270,990 | -- | $140 / Sq Ft |
Deed History
| Date | Type | Sale Price | Title Company |
|---|---|---|---|
| Interfamily Deed Transfer | -- | Accommodation | |
| Warranty Deed | $273,813 | Golden Dog Title & Trust | |
| Interfamily Deed Transfer | -- | -- |
Mortgage History
| Date | Status | Loan Amount | Loan Type |
|---|---|---|---|
| Open | $205,360 | New Conventional | |
| Previous Owner | $71,500 | Stand Alone First |
Similar Homes in Jacksonville, FL
Source: realMLS (Northeast Florida Multiple Listing Service)
MLS Number: 2066027
APN: 167762-0505
- 11233 Minnetta Ct
- 11213 Minnetta Ct
- 9754 Invention Ln
- 9779 Invention Ln
- 11153 Engineering Way
- 11218 Engineering Way
- 9815 Invention Ln
- 11331 Newtonian Blvd
- 11339 Newtonian Blvd
- 11473 Newtonian Blvd
- 11453 Newtonian Blvd
- 11334 Newtonian Blvd
- 9887 Invention Ln
- 9773 Calculus Ct
- 11411 Newtonian Blvd
- 9775 Calculus Ct
- 9777 Calculus Ct
- 9899 Invention Ln
- 9779 Calculus Ct
- 9905 Invention Ln
