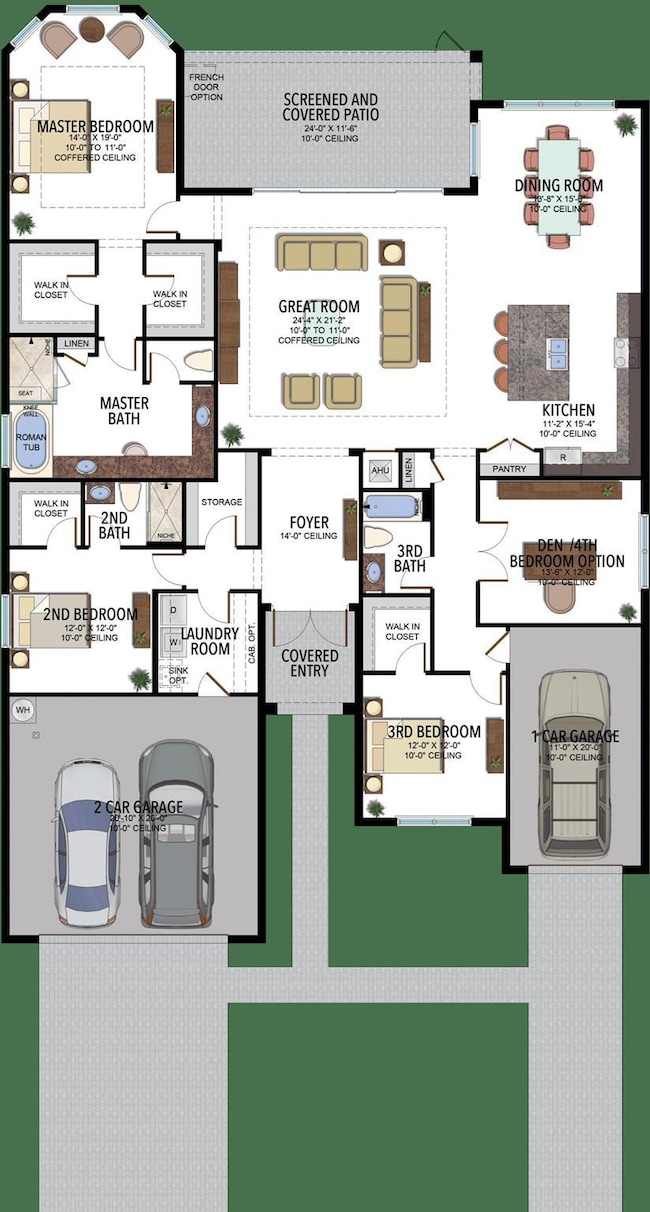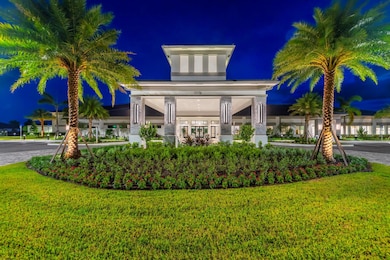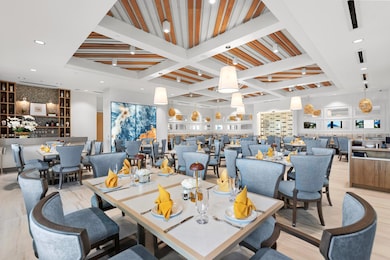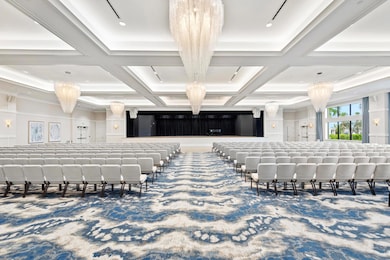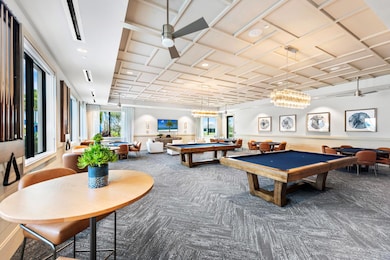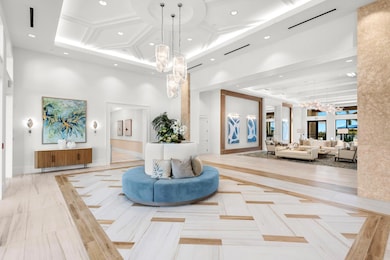
11282 SW Sea Cove Ln Port St. Lucie, FL 34987
Wilsons Grove NeighborhoodEstimated payment $6,184/month
Highlights
- Lake Front
- Gated with Attendant
- Senior Community
- Community Cabanas
- New Construction
- Clubhouse
About This Home
Valencia Walk at Riverland is where you'll find Port St. Lucie's best 55+ lifestyle with a million ways to have fun including a beautiful 37,000-square foot Clubhouse with resort-style amenities. This highly sought-after Bellagio floor plan includes private landscaped views and an open floor plan with contemporary porcelain 24''x24'' matte tile flooring throughout all the entire home. The home features high end finishes including impact glass windows, GE gas appliances, tile roof, and recessed LED lighting. The chef's kitchen includes contemporary quartz countertops with full quartz backsplash, painted 2-tone white and grey maple, shaker style cabinets, custom cabinet pantry built-in, and GE stainless-steel appliances include chimney style hood. All luxury bathrooms include quartz
Home Details
Home Type
- Single Family
Est. Annual Taxes
- $1,077
Year Built
- Built in 2024 | New Construction
Lot Details
- 10,454 Sq Ft Lot
- Lot Dimensions are 68.49' x 157.15' x 67.04
- Lake Front
- Sprinkler System
- Property is zoned Master P
HOA Fees
- $480 Monthly HOA Fees
Parking
- 3 Car Attached Garage
- Garage Door Opener
- Driveway
Property Views
- Lake
- Garden
Home Design
- Flat Roof Shape
- Tile Roof
- Concrete Roof
Interior Spaces
- 2,668 Sq Ft Home
- 1-Story Property
- High Ceiling
- Entrance Foyer
- Great Room
- Formal Dining Room
- Den
- Tile Flooring
Kitchen
- Breakfast Area or Nook
- Gas Range
- Microwave
- Dishwasher
Bedrooms and Bathrooms
- 3 Bedrooms
- Split Bedroom Floorplan
- Walk-In Closet
- 3 Full Bathrooms
- Dual Sinks
- Separate Shower in Primary Bathroom
Laundry
- Laundry Room
- Dryer
- Laundry Tub
Home Security
- Home Security System
- Impact Glass
- Fire and Smoke Detector
Outdoor Features
- Private Pool
- Patio
Utilities
- Central Heating and Cooling System
- Underground Utilities
- Gas Water Heater
- Cable TV Available
Listing and Financial Details
- Assessor Parcel Number 432150800640003
Community Details
Overview
- Senior Community
- Association fees include management, common areas, cable TV, ground maintenance, recreation facilities, reserve fund, security
- Built by GL Homes
- Riverland Parcel B Plat Subdivision, Bellagio / 671 Floorplan
Amenities
- Clubhouse
- Game Room
- Billiard Room
Recreation
- Tennis Courts
- Pickleball Courts
- Bocce Ball Court
- Community Cabanas
- Community Pool
- Community Spa
- Trails
Security
- Gated with Attendant
- Resident Manager or Management On Site
Map
Home Values in the Area
Average Home Value in this Area
Tax History
| Year | Tax Paid | Tax Assessment Tax Assessment Total Assessment is a certain percentage of the fair market value that is determined by local assessors to be the total taxable value of land and additions on the property. | Land | Improvement |
|---|---|---|---|---|
| 2024 | $979 | $69,000 | $69,000 | -- |
| 2023 | $979 | $58,700 | $58,700 | $0 |
| 2022 | $726 | $26,100 | $26,100 | $0 |
Property History
| Date | Event | Price | Change | Sq Ft Price |
|---|---|---|---|---|
| 12/02/2024 12/02/24 | For Sale | $1,005,900 | -- | $377 / Sq Ft |
Similar Homes in the area
Source: BeachesMLS
MLS Number: R11041645
APN: 4321-508-0064-000-3
- 12416 SW Coastal Oak Dr
- 11039 SW Ivory Springs Ln
- 11093 SW Ivory Springs Ln
- 12456 SW Coastal Oak Dr
- 11665 SW Terrace Ct
- 11983 SW Marigold Lakes Dr
- 11994 SW Bristol Bay Dr
- 12395 SW Pink Playa Pkwy
- 11825 SW Coronado Springs Dr
- 12403 SW Pink Playa Pkwy
- 11409 SW Half Moon Lake Ln
- 10948 SW Ivory Springs Ln
- 10955 SW Ivory Springs Ln
- 11963 SW Bristol Bay Dr
- 12409 SW La Costa St
- 11887 SW Marigold Lakes Dr
- 11698 SW Coronado Springs Dr
- 10997 SW Sunray St
- 11610 SW Hawkins Terrace
- 12541 SW Laguna Reef Dr

