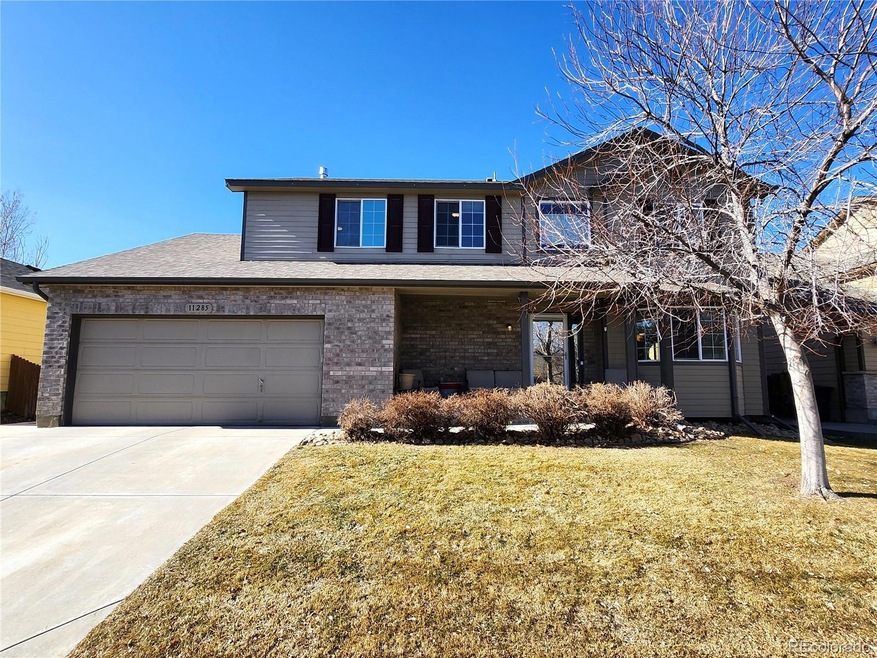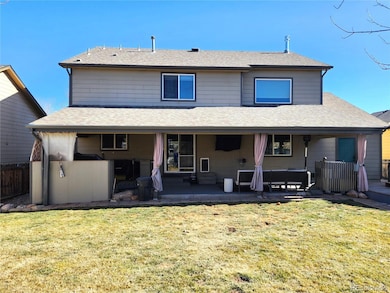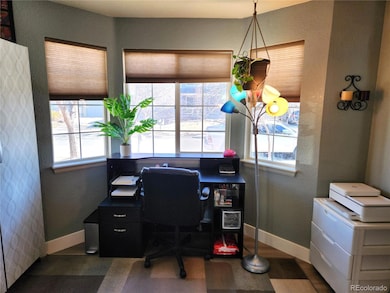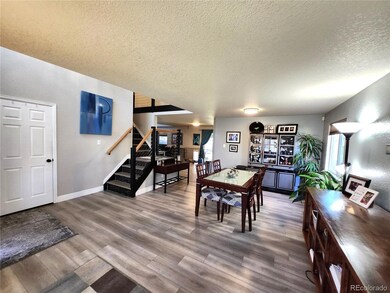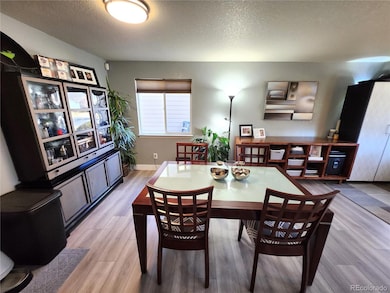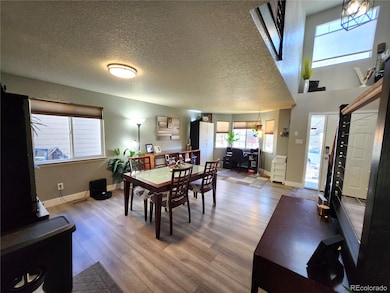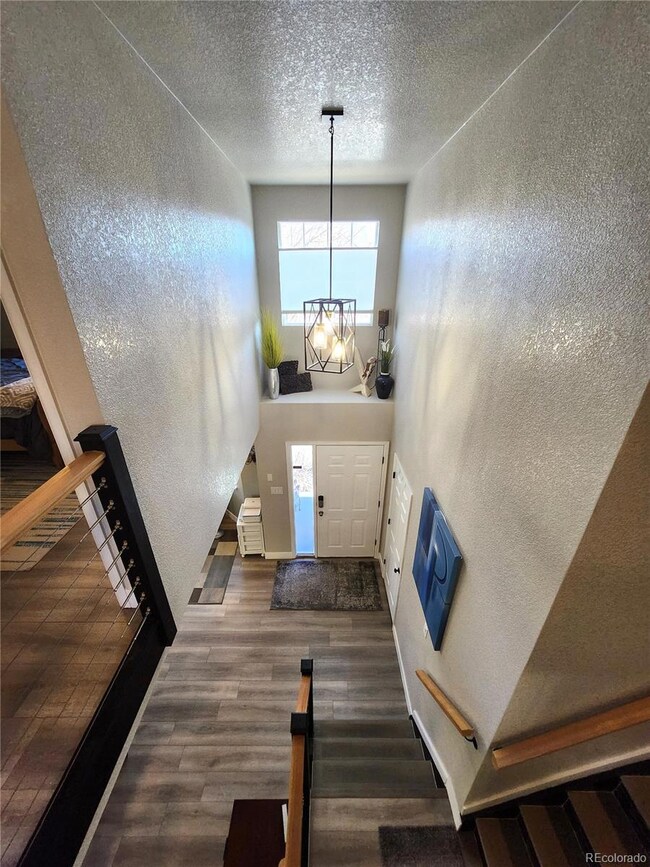Exciting Upgrades Await! Don’t let this opportunity pass you by! Welcome to your dream home: an impressive 4-bedroom, 3-bathroom, two-story residence with a spacious tandem 3-car garage, all nestled in the highly sought-after River Run community. The newly painted updated exterior (2022) enhances the curb appeal, while the expansive backyard is a true outdoor oasis, featuring a covered patio ,generous deck, a cozy fire pit, two sheds for extra storage, and a fully fenced area, perfect for entertaining family and friends. The finished basement adds valuable living space, making it ideal for a home office, an entertainment room, or guest accommodations. Take action today! Upgrades include Cable rails, Main staircase, Master Bath with steamer, LVP flooring, Cover patio, basement finished, enlarge composite decking, Aprilaire humidifier, new fireplace and surround, quartz countertop, painted kitchen cabinets, secondary and powder bathrooms, and new appliances. Easy access to Dia and Downtown Denver!! Buyers and their agents are encouraged to confirm all details regarding the legal description, zoning, schools, square footage, parking, HOA(s), taxes, permits, and conformance with loan requirements, as well as the finished square footage and all inspections listed in the MLS printout 6911705. Your new home is waiting for you!

