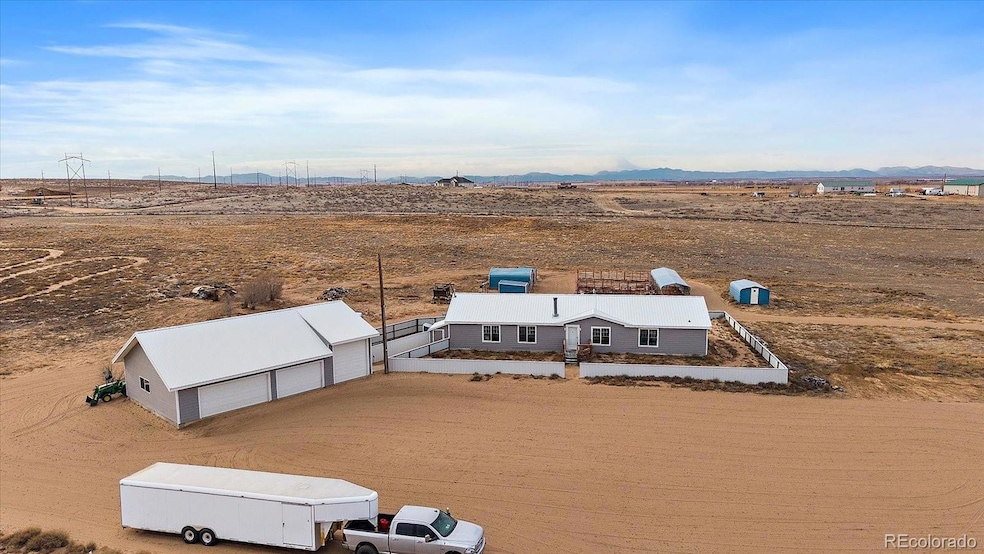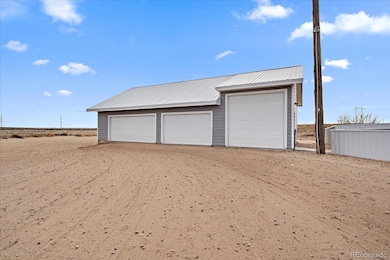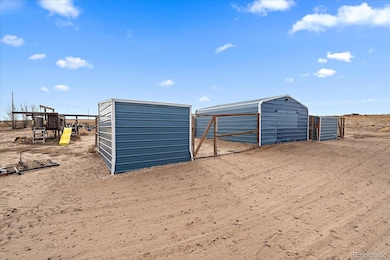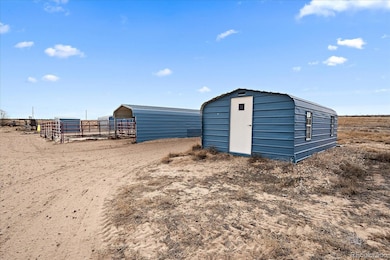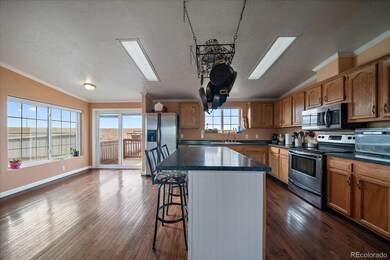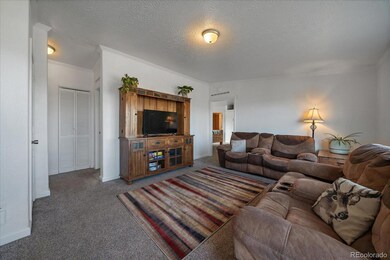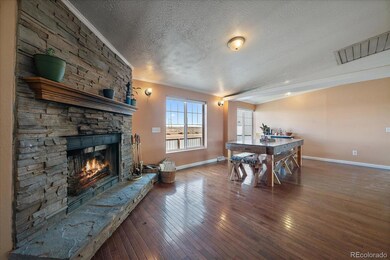11286 County Road 49 Hudson, CO 80642
Estimated payment $4,211/month
Highlights
- Horses Allowed On Property
- Open Floorplan
- Vaulted Ceiling
- 19 Acre Lot
- Secluded Lot
- No HOA
About This Home
New price improvement! Move-in ready, lots of outbuildings on 19 acres. 4-car detached garage/workshop! The perfect blend of spacious living and rural charm in this beautiful location. With an open floor plan, this home offers a bright, expansive layout perfect for everyday living and entertaining. The spacious primary suite includes its 5-piece bathroom, plus 2nd primary bath. Two additional bedrooms and another full bath provide plenty of space for family or guests. The kitchen has all appliances, eating space, and a pantry. Cozy up by the fireplace and enjoy the natural surroundings. Beyond the home, the 19-acre property features a massive 4-car garage, chicken coop, corrals, and shop/sheds. The garage has cement floors and is large enough for RV parking, which is ideal for storing all your equipment and outdoor toys. Zoned A has no subdivision, HOA or metro district, so many possible uses exist (animals, toys, collections, etc.). Easy access only four miles off Highway 76 and central to Denver, Boulder, Longmont, Brighton & DIA.
Property Details
Home Type
- Manufactured Home
Est. Annual Taxes
- $1,125
Year Built
- Built in 2000
Lot Details
- 19 Acre Lot
- Dirt Road
- East Facing Home
- Partially Fenced Property
- Secluded Lot
Parking
- 4 Car Garage
- Dirt Driveway
Home Design
- Metal Roof
- Vinyl Siding
- Concrete Perimeter Foundation
Interior Spaces
- 2,072 Sq Ft Home
- 1-Story Property
- Open Floorplan
- Vaulted Ceiling
- Wood Burning Fireplace
- Family Room
- Living Room
- Crawl Space
Kitchen
- Eat-In Kitchen
- Oven
- Range
- Microwave
- Dishwasher
- Kitchen Island
- Laminate Countertops
Flooring
- Carpet
- Laminate
- Tile
Bedrooms and Bathrooms
- 3 Main Level Bedrooms
- 3 Full Bathrooms
Laundry
- Laundry Room
- Dryer
- Washer
Schools
- Hudson Elementary School
- Weld Central Middle School
- Weld Central High School
Utilities
- Mini Split Air Conditioners
- Forced Air Heating System
- Heating System Uses Propane
- Propane
- Well
- Tankless Water Heater
- Septic Tank
Additional Features
- Front Porch
- Horses Allowed On Property
- Manufactured Home
Community Details
- No Home Owners Association
Listing and Financial Details
- Exclusions: Seller's personal property
- Assessor Parcel Number R8960343
Map
Home Values in the Area
Average Home Value in this Area
Tax History
| Year | Tax Paid | Tax Assessment Tax Assessment Total Assessment is a certain percentage of the fair market value that is determined by local assessors to be the total taxable value of land and additions on the property. | Land | Improvement |
|---|---|---|---|---|
| 2024 | $1,125 | $25,790 | $190 | $25,600 |
| 2023 | $1,125 | $25,990 | $190 | $25,800 |
| 2022 | $1,296 | $23,780 | $190 | $23,590 |
| 2021 | $1,424 | $24,470 | $200 | $24,270 |
| 2020 | $1,132 | $20,810 | $200 | $20,610 |
| 2019 | $11 | $200 | $200 | $0 |
Property History
| Date | Event | Price | Change | Sq Ft Price |
|---|---|---|---|---|
| 03/08/2025 03/08/25 | Price Changed | $739,000 | -1.3% | $357 / Sq Ft |
| 02/07/2025 02/07/25 | Price Changed | $749,000 | -4.6% | $361 / Sq Ft |
| 01/15/2025 01/15/25 | Price Changed | $785,000 | -1.3% | $379 / Sq Ft |
| 12/11/2024 12/11/24 | For Sale | $795,000 | +210.7% | $384 / Sq Ft |
| 10/27/2023 10/27/23 | Sold | $255,900 | -6.9% | -- |
| 09/06/2023 09/06/23 | Pending | -- | -- | -- |
| 05/21/2023 05/21/23 | Price Changed | $275,000 | -5.2% | -- |
| 05/21/2023 05/21/23 | For Sale | $290,000 | 0.0% | -- |
| 05/01/2023 05/01/23 | Pending | -- | -- | -- |
| 03/30/2023 03/30/23 | Price Changed | $290,000 | -10.8% | -- |
| 03/04/2023 03/04/23 | For Sale | $325,000 | -- | -- |
Deed History
| Date | Type | Sale Price | Title Company |
|---|---|---|---|
| Warranty Deed | $425,000 | Land Title Guarantee Co |
Mortgage History
| Date | Status | Loan Amount | Loan Type |
|---|---|---|---|
| Open | $237,000 | New Conventional | |
| Closed | $240,000 | New Conventional |
Source: REcolorado®
MLS Number: 9099701
APN: R8960343
- 22990 County Road 30
- 21770 County Road 30
- 0 County Road 18 Unit RECIR1021133
- A County Road 20
- 20995 County Road 28
- 6997 County Road 49
- 0 County Road 20 Unit REC4549097
- 215 N Stewart St
- 204 N Stewart St
- 27882 Weld County Road 16
- 319 W Owen Ave
- 313 W Owen Ave
- 321 W Owen Ave
- 311 W Owen Ave
- 317 W Owen Ave
- 315 W Owen Ave
- 307 W Owen Ave
- 323 W Owen Ave
- 309 Quincy Rr Ave
- 310 Quincy Rr Ave
