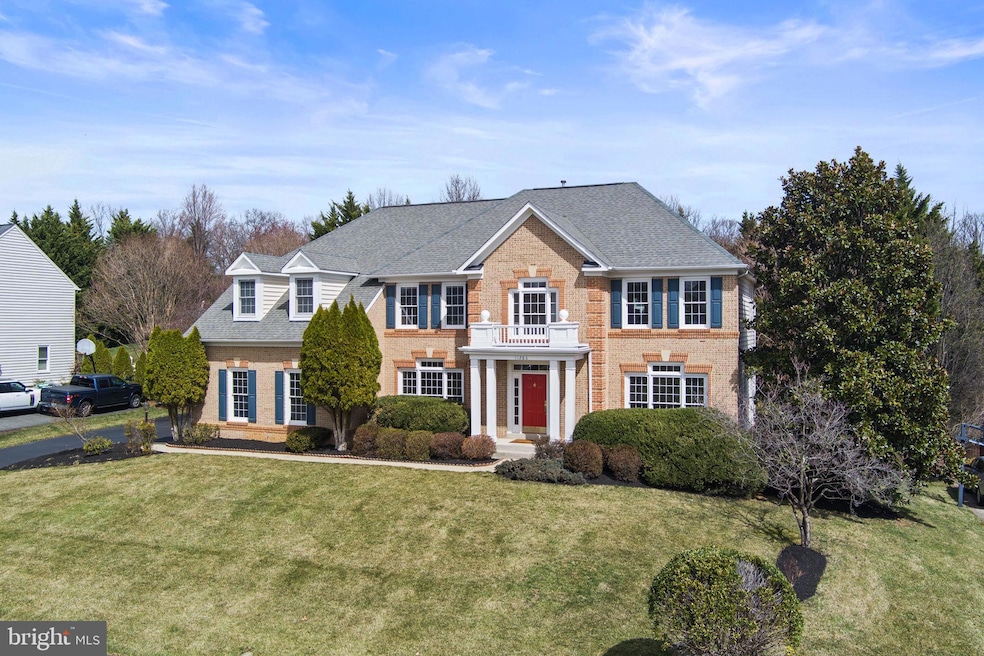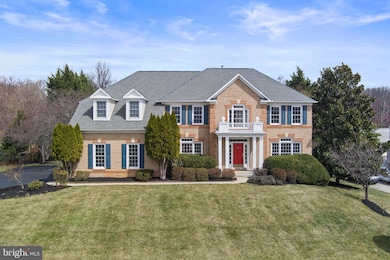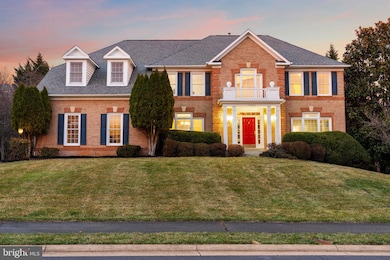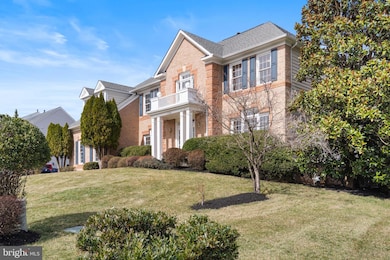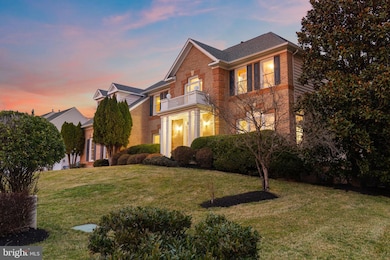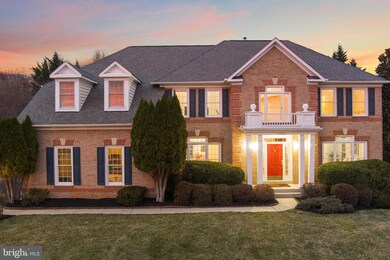
11286 Stones Throw Dr Reston, VA 20194
Tall Oaks/Uplands NeighborhoodEstimated payment $11,548/month
Highlights
- Eat-In Gourmet Kitchen
- View of Trees or Woods
- Clubhouse
- Forestville Elementary School Rated A
- Colonial Architecture
- Deck
About This Home
Welcome to 11286 Stones Throw Drive, a beautifully maintained brick colonial in the prestigious Estates at Wyndham Hills in Reston, VA. Nestled on a private 0.72-acre lot within the sought-after Langley High School pyramid, this home offers over 5,300 square feet of refined living space with thoughtful upgrades and timeless charm.
Inside, the spacious floor plan features four bedrooms, four and a half bathrooms, and a fully finished lower level with an optional fifth bedroom. The gourmet kitchen is a chef’s delight, complete with modern appliances, ample counter space, and a functional layout perfect for both everyday living and entertaining. Elegant moldings, hardwood floors, and large windows bring warmth and sophistication to the formal dining room, living room, and inviting family room.
The primary suite is a true retreat, offering a spa-like ensuite bathroom with dual vanities, a soaking tub, a separate shower, and generous closet space. The additional bedrooms provide comfort and privacy, while the finished lower level offers exceptional flexibility. A professionally designed home theater is ready for movie nights, and the spacious recreation area is perfect for entertaining, workouts, or relaxing.
Outside, the beautifully landscaped yard provides a peaceful escape, with plenty of space for outdoor gatherings or quiet moments surrounded by nature. The home also features a two-car garage and a 2019 roof replacement for added peace of mind. Plus, as part of the Reston Association, you’ll have access to an incredible array of amenities, including pools, tennis courts, miles of trails, lakes, and community events—offering a lifestyle that blends luxury with convenience.
Conveniently located near major commuter routes, shopping, dining, and recreational amenities, this exceptional property offers the perfect balance of elegance, comfort, and an unbeatable location. Don’t miss this rare opportunity to own a stunning home in one of Northern Virginia’s most desirable neighborhoods!
Home Details
Home Type
- Single Family
Est. Annual Taxes
- $17,848
Year Built
- Built in 1997
Lot Details
- 0.72 Acre Lot
- Private Lot
- Sprinkler System
- Property is zoned 111
HOA Fees
- $71 Monthly HOA Fees
Parking
- 2 Car Attached Garage
- 5 Driveway Spaces
- Side Facing Garage
Home Design
- Colonial Architecture
- Brick Exterior Construction
- Slab Foundation
- Architectural Shingle Roof
- Vinyl Siding
- Concrete Perimeter Foundation
Interior Spaces
- Property has 3 Levels
- Wet Bar
- Built-In Features
- Chair Railings
- Crown Molding
- Vaulted Ceiling
- Skylights
- Recessed Lighting
- 2 Fireplaces
- Formal Dining Room
- Views of Woods
- Finished Basement
Kitchen
- Eat-In Gourmet Kitchen
- Breakfast Area or Nook
- Built-In Double Oven
- Built-In Range
- Built-In Microwave
- Dishwasher
- Disposal
Flooring
- Wood
- Marble
- Ceramic Tile
Bedrooms and Bathrooms
- En-Suite Bathroom
- Walk-In Closet
Laundry
- Laundry on main level
- Dryer
- Washer
Outdoor Features
- Deck
Schools
- Forestville Elementary School
- Cooper Middle School
- Langley High School
Utilities
- Forced Air Heating and Cooling System
- Natural Gas Water Heater
Listing and Financial Details
- Tax Lot 37
- Assessor Parcel Number 0112 13 0037
Community Details
Overview
- Association fees include common area maintenance
- Estates At Wyndham Hills Subdivision
Amenities
- Clubhouse
- Community Center
Recreation
- Tennis Courts
- Community Basketball Court
- Community Playground
- Community Pool
- Jogging Path
Map
Home Values in the Area
Average Home Value in this Area
Tax History
| Year | Tax Paid | Tax Assessment Tax Assessment Total Assessment is a certain percentage of the fair market value that is determined by local assessors to be the total taxable value of land and additions on the property. | Land | Improvement |
|---|---|---|---|---|
| 2024 | $19,125 | $1,586,510 | $456,000 | $1,130,510 |
| 2023 | $18,649 | $1,586,510 | $456,000 | $1,130,510 |
| 2022 | $14,180 | $1,191,080 | $436,000 | $755,080 |
| 2021 | $13,999 | $1,147,020 | $396,000 | $751,020 |
| 2020 | $13,510 | $1,097,890 | $396,000 | $701,890 |
| 2019 | $13,386 | $1,087,890 | $386,000 | $701,890 |
| 2018 | $12,729 | $1,106,890 | $405,000 | $701,890 |
| 2017 | $13,390 | $1,108,450 | $405,000 | $703,450 |
| 2016 | $12,882 | $1,068,630 | $405,000 | $663,630 |
| 2015 | $12,224 | $1,051,110 | $395,000 | $656,110 |
| 2014 | $13,044 | $1,124,010 | $395,000 | $729,010 |
Property History
| Date | Event | Price | Change | Sq Ft Price |
|---|---|---|---|---|
| 03/27/2025 03/27/25 | For Sale | $1,789,900 | +2.3% | $336 / Sq Ft |
| 05/05/2022 05/05/22 | Sold | $1,750,000 | +20.7% | $328 / Sq Ft |
| 04/03/2022 04/03/22 | Pending | -- | -- | -- |
| 03/31/2022 03/31/22 | For Sale | $1,450,000 | -- | $272 / Sq Ft |
Deed History
| Date | Type | Sale Price | Title Company |
|---|---|---|---|
| Warranty Deed | $1,750,000 | Centerview Title | |
| Interfamily Deed Transfer | -- | None Available | |
| Deed | $470,000 | -- |
Mortgage History
| Date | Status | Loan Amount | Loan Type |
|---|---|---|---|
| Open | $1,320,000 | New Conventional | |
| Previous Owner | $350,000 | No Value Available |
Similar Homes in the area
Source: Bright MLS
MLS Number: VAFX2225146
APN: 0112-13-0037
- 1139 Round Pebble Ln
- 1072 Utterback Store Rd
- 11102 Bowen Ave
- 1155 Meadowlook Ct
- 1016 Cheska Ct
- 1039 Aziza Ct
- 11519 Wild Hawthorn Ct
- 10907 Great Point Ct
- 1361 Garden Wall Cir Unit 701
- 1369 Garden Wall Cir Unit 714
- 11408 Gate Hill Place Unit 118
- 0 Caris Glenne Outlot B
- 10811 Lockmeade Ct
- 1351 Heritage Oak Way
- 11575 Southington Ln
- 10734 Wynkoop Dr
- 1215 Bishopsgate Way
- 1310 Park Garden Ln
- 11610 Leesburg Pike
- 923 Riva Ridge Dr
