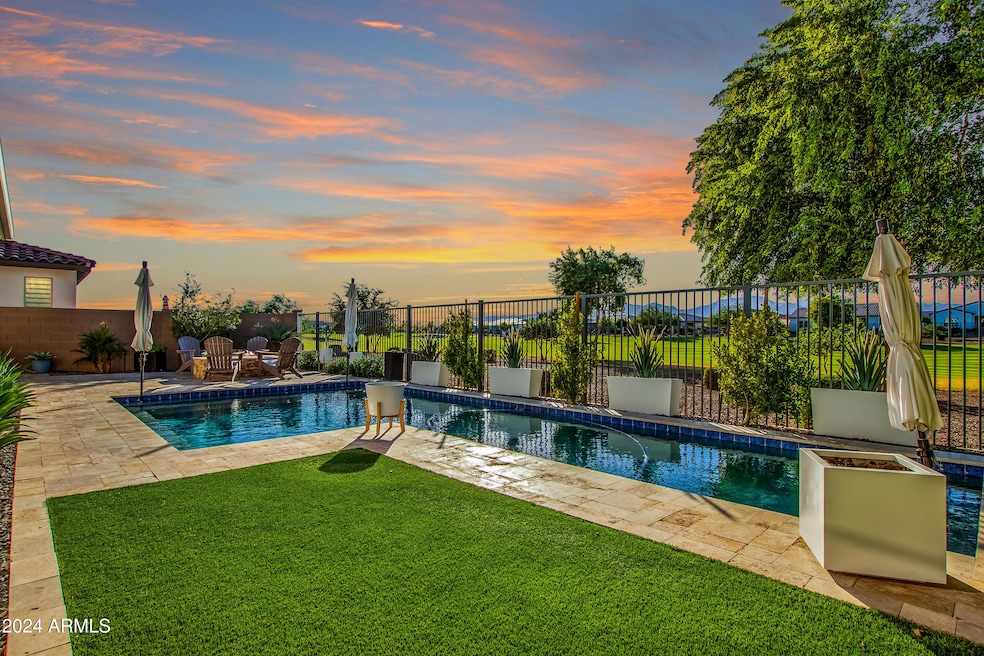
11288 N San Clemente St Surprise, AZ 85388
Estimated payment $8,292/month
Highlights
- On Golf Course
- Fitness Center
- Private Pool
- Sonoran Heights Middle School Rated A-
- Gated with Attendant
- Mountain View
About This Home
Rare, one-of-a-kind golf course/mountain/sunset view lot in Sterling Grove! One of the best lots the neighborhood has to offer, with stunning views of the White Tanks, overlooking hole 11. Enjoy resort style living in your outdoor space with pool, travertine patio, heavily landscaped with 15 ft privacy trees, tiled firepit with gas line for grill. Enclosed patio with tiled entertainment wall, including 2 TV niches & bar with beverage fridge, storage and trash. Front porch includes gorgeous custom porch swing with Sunbrella cushions designed to withstand weather. Open floor plan with custom real wood beams, and gourmet kitchen equipped with upgraded 42'' cabinets, tile backsplash to ceiling, and gas cooktop stove. Custom chevron shiplapped island with marble countertops... and more... ... Wainscoting & custom wallpaper in dining, along with built in bar for entertaining, equipped with floating shelves, tiled wall & cabinets with beverage fridge. Glass double french doors to den, wall niches for décor in entry. Designer lighting throughout. Woven wood cordless shades & designer curtains throughout. Tile all through main floor except in master. Charming Master Bath with standalone tub, herringbone tile floor, seamless shower enclosure & custom mirrors. Permanent "Jellyfish" holiday lights. Don't miss this one!
Home Details
Home Type
- Single Family
Est. Annual Taxes
- $3,203
Year Built
- Built in 2022
Lot Details
- 6,600 Sq Ft Lot
- On Golf Course
- Desert faces the front and back of the property
- Wrought Iron Fence
- Block Wall Fence
- Artificial Turf
- Sprinklers on Timer
HOA Fees
- $306 Monthly HOA Fees
Parking
- 3 Car Garage
Home Design
- Wood Frame Construction
- Tile Roof
- Stone Exterior Construction
- Stucco
Interior Spaces
- 3,743 Sq Ft Home
- 2-Story Property
- Ceiling Fan
- Fireplace
- Double Pane Windows
- Low Emissivity Windows
- Mountain Views
Kitchen
- Gas Cooktop
- Built-In Microwave
- Kitchen Island
- Granite Countertops
Bedrooms and Bathrooms
- 4 Bedrooms
- Primary Bedroom on Main
- Primary Bathroom is a Full Bathroom
- 3.5 Bathrooms
- Dual Vanity Sinks in Primary Bathroom
- Bathtub With Separate Shower Stall
Outdoor Features
- Private Pool
- Fire Pit
Schools
- Dysart Elementary School
- Dysart Middle School
- Dysart High School
Utilities
- Cooling Available
- Heating System Uses Natural Gas
Listing and Financial Details
- Tax Lot 22
- Assessor Parcel Number 502-13-327
Community Details
Overview
- Association fees include ground maintenance, street maintenance
- Ccmc Association, Phone Number (480) 921-7500
- Built by Toll Brothers
- Sterling Grove Subdivision, Ballantyne Floorplan
Amenities
- Clubhouse
- Theater or Screening Room
- Recreation Room
Recreation
- Golf Course Community
- Tennis Courts
- Community Playground
- Fitness Center
- Heated Community Pool
- Community Spa
- Bike Trail
Security
- Gated with Attendant
Map
Home Values in the Area
Average Home Value in this Area
Tax History
| Year | Tax Paid | Tax Assessment Tax Assessment Total Assessment is a certain percentage of the fair market value that is determined by local assessors to be the total taxable value of land and additions on the property. | Land | Improvement |
|---|---|---|---|---|
| 2025 | $3,203 | $39,845 | -- | -- |
| 2024 | $3,063 | $37,948 | -- | -- |
| 2023 | $3,063 | $65,710 | $13,140 | $52,570 |
| 2022 | $471 | $10,140 | $10,140 | $0 |
| 2021 | $484 | $7,755 | $7,755 | $0 |
| 2020 | $478 | $6,855 | $6,855 | $0 |
Property History
| Date | Event | Price | Change | Sq Ft Price |
|---|---|---|---|---|
| 03/13/2025 03/13/25 | Pending | -- | -- | -- |
| 02/28/2025 02/28/25 | Price Changed | $1,383,000 | -0.4% | $369 / Sq Ft |
| 02/14/2025 02/14/25 | Price Changed | $1,388,000 | -0.4% | $371 / Sq Ft |
| 02/13/2025 02/13/25 | Price Changed | $1,393,000 | +0.4% | $372 / Sq Ft |
| 02/08/2025 02/08/25 | Price Changed | $1,388,000 | -0.1% | $371 / Sq Ft |
| 02/05/2025 02/05/25 | Price Changed | $1,389,000 | -0.7% | $371 / Sq Ft |
| 11/13/2024 11/13/24 | For Sale | $1,399,000 | -- | $374 / Sq Ft |
Mortgage History
| Date | Status | Loan Amount | Loan Type |
|---|---|---|---|
| Closed | $50,000 | Credit Line Revolving |
Similar Homes in the area
Source: Arizona Regional Multiple Listing Service (ARMLS)
MLS Number: 6783425
APN: 502-13-327
- 11344 N San Clemente St
- 11172 N San Clemente St
- 17227 W Middlebury St
- 17221 W Middlebury St
- 17205 W Middlebury St
- 11203 N Northfield St
- 17168 W Mountainair St
- 11342 N Jerome St
- 11444 N Northfield St
- 17168 W Middlebury St
- 17192 W Rocklin St
- 17209 W Wildwood St
- 17331 W Wildwood St
- 11241 N Blakely St
- 11249 N Blakely St
- 17336 W Crawfordsville Dr
- 11401 N Luckenbach St
- 17332 W Wildwood St
- 17302 W Gretna St
- 17178 W Wildwood St






