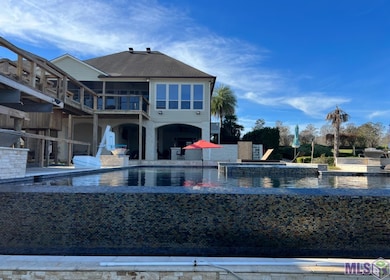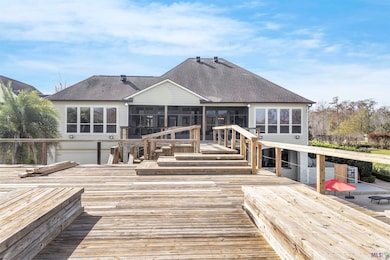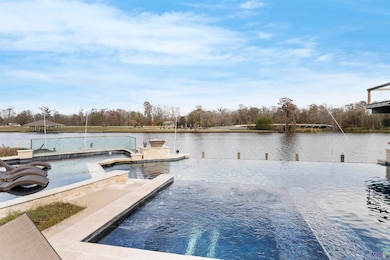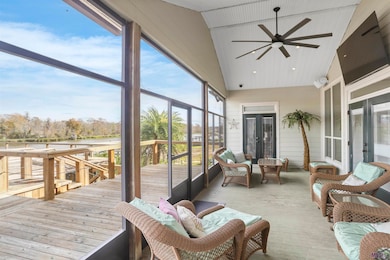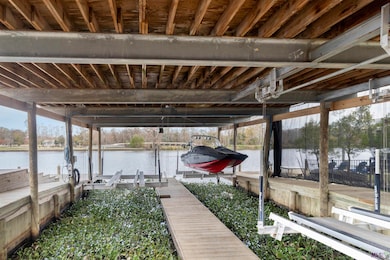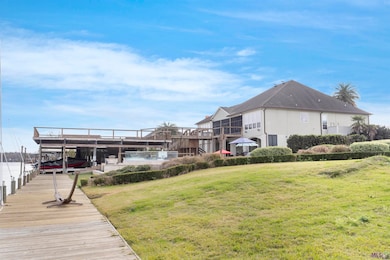11288 River Highlands Dr Saint Amant, LA 70774
Saint Amant NeighborhoodEstimated payment $5,768/month
About This Home
Enjoy waterfront luxury living with this spectacular residence on The Diversion Canal. Outdoor living reaches new heights as you step into a paradise of relaxation and entertainment. Immerse yourself in the beauty of the waterways or host unforgettable gatherings in the extensive outdoor kitchen, alongside an infinity pool with a tanning ledge, a fire pit, and a screened-in patio. The oversized deck provides panoramic views of the canal, creating the perfect backdrop for morning coffees or evening gatherings. This 5-bedroom, 4.5-bathroom home is a masterpiece of design and functionality. The strategically placed windows throughout the home frame stunning water views, infusing every room with natural light. Luxurious spa-like baths enhance the allure of each bedroom, ensuring a retreat-like experience. For the boating enthusiast, this property is a dream come true. Multiple covered boat slips with lifts allow you to explore the waterways at your leisure. The unique double-sided garage opens directly to the water, seamlessly blending convenience with waterfront living. With an unbelievable game room on the lower level, this residence effortlessly combines relaxation with recreation. The home is situated on two lots, with an additional lot available for purchase, that would provide space for extra boat slips and guest parking. This waterfront haven is not just a residence; it's a gateway to a lifestyle where outdoor living takes center stage, and every moment is touched by the beauty of the Diversion Canal.
Map
Home Details
Home Type
Single Family
Est. Annual Taxes
$3,723
Year Built
2010
Lot Details
0
HOA Fees
$17 per month
Listing Details
- Property Sub Type: Detached Single Family
- Prop. Type: Residential
- Horses: No
- Lot Size Acres: 0.551
- Lot Size: 160 x 150
- Co List Office Mls Id: 26821
- Subdivision Name: River Highlands Estates
- Directions: LA HWY 22 - turn on River Highlands
- Architectural Style: Traditional
- Carport Y N: No
- Garage Yn: Yes
- Property Attached Yn: No
- Building Stories: 2
- Year Built: 2010
- ResoPropertyType: Residential
- ResoBuildingAreaSource: Appraiser
- Kitchen Level: First
- Special Features: VirtualTour
- Stories: 2
Interior Features
- Spa Features: Outdoor
- Private Spa: Yes
- Appliances: Dishwasher, Microwave, Refrigerator
- Full Bathrooms: 4
- Half Bathrooms: 1
- Total Bedrooms: 5
- Fireplace Features: 1 Fireplace, Outside
- Fireplaces: 1
- Fireplace: Yes
- Flooring: Tile, Wood
- Interior Amenities: Ceiling Fan(s), Soaking Tub, High Ceilings, Beamed Ceilings, Bookcases, Cathedral Ceiling(s), Crown Molding, Kitchen Island, Separate Shower, Varied Ceiling Heights, Walk-In Closet(s), Bedroom 1, Bedroom 2, Bedroom 3, Bedroom 4, Bonus Room, Den, Dining Room, Kitchen, Granite Counters
- Living Area: 3899
- Window Features: Window Treatments
- ResoLivingAreaSource: Appraiser
- Room Bedroom2 Level: First
- Room Bedroom4 Level: First
- Master Bedroom Master Bedroom Level: First
- Room Bedroom3 Level: First
- Dining Room Dining Room Level: First
Exterior Features
- Lot Features: Landscaped
- Pool Features: Gunite, In Ground
- Pool Private: Yes
- View: Water
- View: Yes
- Waterfront Features: Access, Bayou/River, Dock/Mooring, Other
- Home Warranty: No
- Construction Type: Stucco, Wood Siding, Brick, Frame
- Exterior Features: Outdoor Speakers, Balcony, Outdoor Kitchen, Lighting
- Foundation Details: Slab
- Patio And Porch Features: Covered, Enclosed, Open, Screened, Deck, Porch
Garage/Parking
- Parking Features: Attached, Garage, Garage Door Opener
Utilities
- Laundry Features: Electric Dryer Hookup, Washer Hookup
- Security: Security System, Smoke Detector(s)
- Cooling: Central Air
- Cooling Y N: Yes
- Heating: Central
- Heating Yn: Yes
- Electric: Elec: City
- Electricity On Property: Yes
- Sewer: Comm Sewer
- Utilities: Cable Connected
- Gas Company: Gas: St Amant Gas
Condo/Co-op/Association
- Association Fee: 200
- Association Fee Frequency: Annually
- ResoAssociationFeeFrequency: Annually
Fee Information
- Association Fee Includes: Accounting
Schools
- Junior High Dist: Ascension Parish
Lot Info
- Lot Size Sq Ft: 24000
- ResoLotSizeUnits: SquareFeet
Tax Info
- Tax Lot: 96, 97,
Home Values in the Area
Average Home Value in this Area
Tax History
| Year | Tax Paid | Tax Assessment Tax Assessment Total Assessment is a certain percentage of the fair market value that is determined by local assessors to be the total taxable value of land and additions on the property. | Land | Improvement |
|---|---|---|---|---|
| 2024 | $3,723 | $36,530 | $8,000 | $28,530 |
| 2023 | $3,732 | $36,530 | $8,000 | $28,530 |
| 2022 | $3,732 | $36,530 | $8,000 | $28,530 |
| 2021 | $3,731 | $36,530 | $8,000 | $28,530 |
| 2020 | $3,752 | $36,530 | $8,000 | $28,530 |
| 2019 | $3,773 | $36,530 | $8,000 | $28,530 |
| 2018 | $3,729 | $28,530 | $0 | $28,530 |
| 2017 | $3,729 | $28,530 | $0 | $28,530 |
| 2015 | $3,748 | $28,530 | $0 | $28,530 |
| 2014 | $3,708 | $36,160 | $7,920 | $28,240 |
Property History
| Date | Event | Price | Change | Sq Ft Price |
|---|---|---|---|---|
| 10/15/2024 10/15/24 | For Sale | $975,000 | -18.8% | $250 / Sq Ft |
| 07/12/2024 07/12/24 | Off Market | -- | -- | -- |
| 12/22/2023 12/22/23 | For Sale | $1,200,000 | -- | $308 / Sq Ft |
Deed History
| Date | Type | Sale Price | Title Company |
|---|---|---|---|
| Sheriffs Deed | -- | None Listed On Document |
Mortgage History
| Date | Status | Loan Amount | Loan Type |
|---|---|---|---|
| Previous Owner | $500,000 | New Conventional |
Source: Greater Baton Rouge Association of REALTORS®
MLS Number: BR2023020528
APN: 20019-098
- 11216 River Highlands Dr
- 11408 River Highlands Dr
- 11182 River Highlands Dr Unit 12B
- 11429 Home Port Dr
- 21013 Waterfront Dr E
- 11504 River Highlands Dr
- 20878 Diversion Canal Rd
- 20936 Diversion Canal Rd
- 21062 Diversion Canal Rd
- 21091 Waterfront Dr E
- 11747 Home Port Dr
- 21206 Diversion Canal Rd
- Lot 78 River Highlands Dr
- Lot 30 River Highlands Dr
- Lot 40 River Highlands Dr
- Lot 36 River Highlands Dr
- Lot 38 River Highlands Dr
- Lot 34 River Highlands Dr
- Lot 24 River Highlands Dr
- Lot 62 River Highlands Dr

