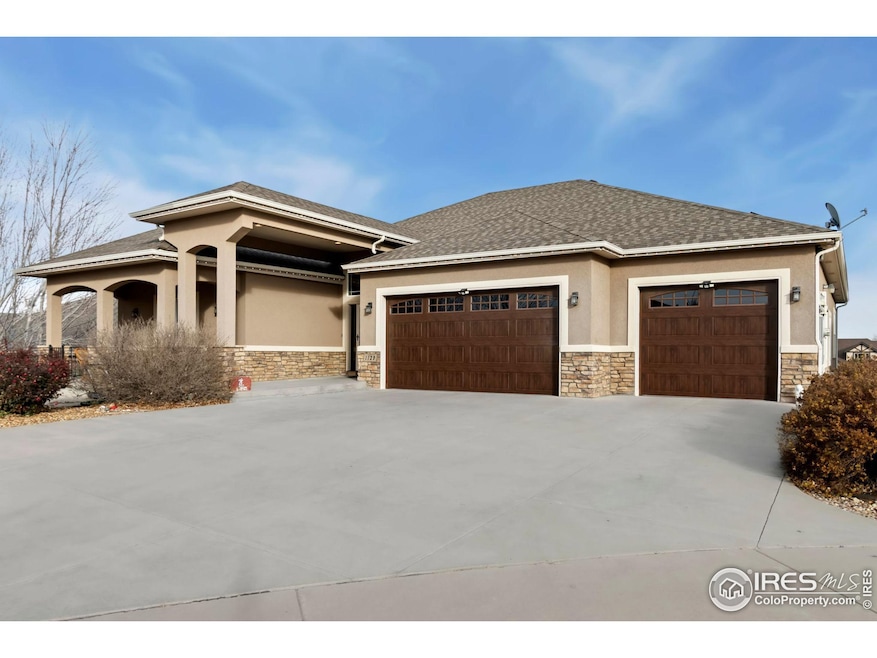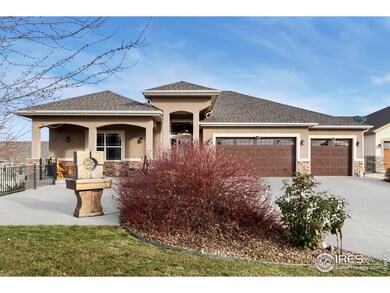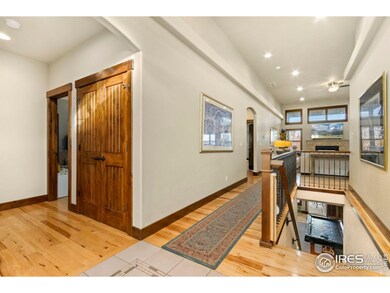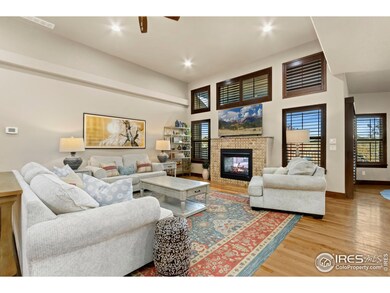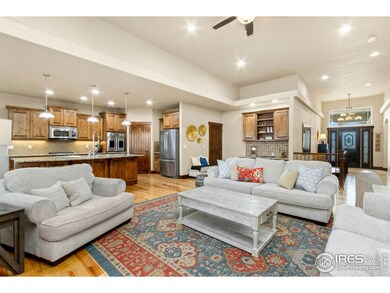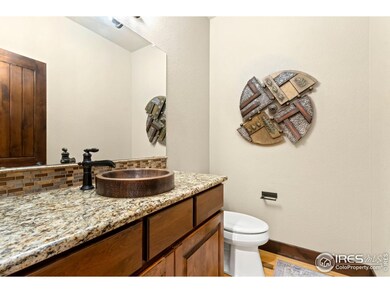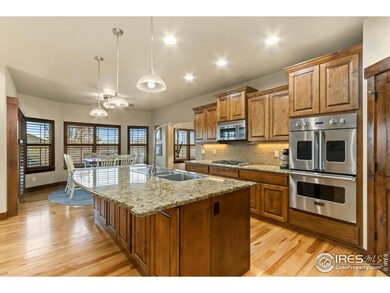
1129 Coral Burst Ct Loveland, CO 80538
Highlights
- Solar Power System
- Deck
- Multiple Fireplaces
- Open Floorplan
- Contemporary Architecture
- Cathedral Ceiling
About This Home
As of January 2025Situated in the highly sought-after Alford Meadows neighborhood of Loveland, CO, 1129 Coral Burst Court offers a harmonious blend of luxury, comfort, and entertainment. This stunning 5-bedroom, 4-bathroom home is a masterpiece of design, with features that cater to every aspect of modern living. The heart of the home is its eat-in kitchen, equipped with a high-end Viking double oven, perfect for culinary enthusiasts, a separate formal dining room for hosting elegant gatherings and a sprawling Great Room with towering ceilings throughout. The home's thoughtful layout extends to a spacious recreational room with a wet bar, ideal for entertaining, and a dedicated home theater room, creating the ultimate in-home entertainment experience. Step outside the walk-out basement to a true outdoor oasis featuring a sprawling covered deck and patio, overlooking a large, beautifully landscaped and fully fenced yard-perfect for relaxing or hosting summer soirees. This property provides the privacy, prestige, and lifestyle you've been searching for. Don't miss the chance to call this exceptional residence your home!
Home Details
Home Type
- Single Family
Est. Annual Taxes
- $5,251
Year Built
- Built in 2014
Lot Details
- 0.31 Acre Lot
- Cul-De-Sac
- West Facing Home
- Vinyl Fence
- Sloped Lot
- Sprinkler System
HOA Fees
- $63 Monthly HOA Fees
Parking
- 4 Car Attached Garage
- Tandem Parking
Home Design
- Contemporary Architecture
- Composition Roof
- Stucco
- Stone
Interior Spaces
- 5,178 Sq Ft Home
- 1-Story Property
- Open Floorplan
- Wet Bar
- Bar Fridge
- Cathedral Ceiling
- Multiple Fireplaces
- Gas Fireplace
- Window Treatments
- Bay Window
- Family Room
- Dining Room
Kitchen
- Eat-In Kitchen
- Double Oven
- Gas Oven or Range
- Microwave
- Dishwasher
- Kitchen Island
- Trash Compactor
- Disposal
Flooring
- Wood
- Laminate
Bedrooms and Bathrooms
- 5 Bedrooms
- Walk-In Closet
- Primary Bathroom is a Full Bathroom
- Jack-and-Jill Bathroom
Laundry
- Laundry on main level
- Dryer
- Washer
Basement
- Walk-Out Basement
- Basement Fills Entire Space Under The House
Eco-Friendly Details
- Solar Power System
Outdoor Features
- Deck
- Patio
- Exterior Lighting
Schools
- Edmondson Elementary School
- Erwin Middle School
- Loveland High School
Utilities
- Forced Air Heating and Cooling System
- High Speed Internet
- Satellite Dish
- Cable TV Available
Listing and Financial Details
- Assessor Parcel Number R1637797
Community Details
Overview
- Association fees include common amenities, management
- Alford Meadows Subdivision
Recreation
- Community Playground
- Community Pool
- Park
Map
Home Values in the Area
Average Home Value in this Area
Property History
| Date | Event | Price | Change | Sq Ft Price |
|---|---|---|---|---|
| 01/17/2025 01/17/25 | Sold | $985,000 | -4.4% | $190 / Sq Ft |
| 11/25/2024 11/25/24 | For Sale | $1,030,000 | +14.4% | $199 / Sq Ft |
| 11/12/2021 11/12/21 | Off Market | $900,000 | -- | -- |
| 08/13/2021 08/13/21 | Sold | $900,000 | 0.0% | $188 / Sq Ft |
| 06/13/2021 06/13/21 | For Sale | $899,900 | +39.6% | $188 / Sq Ft |
| 01/28/2019 01/28/19 | Off Market | $644,500 | -- | -- |
| 09/23/2014 09/23/14 | Sold | $644,500 | +4.8% | $134 / Sq Ft |
| 08/24/2014 08/24/14 | Pending | -- | -- | -- |
| 05/29/2014 05/29/14 | For Sale | $615,000 | -- | $128 / Sq Ft |
Tax History
| Year | Tax Paid | Tax Assessment Tax Assessment Total Assessment is a certain percentage of the fair market value that is determined by local assessors to be the total taxable value of land and additions on the property. | Land | Improvement |
|---|---|---|---|---|
| 2025 | $5,251 | $69,606 | $11,390 | $58,216 |
| 2024 | $5,251 | $71,911 | $11,390 | $60,521 |
| 2022 | $4,153 | $52,188 | $8,222 | $43,966 |
| 2021 | $4,267 | $53,689 | $8,458 | $45,231 |
| 2020 | $4,532 | $57,000 | $8,938 | $48,062 |
| 2019 | $4,456 | $57,000 | $8,938 | $48,062 |
| 2018 | $4,724 | $57,398 | $10,440 | $46,958 |
| 2017 | $4,068 | $57,398 | $10,440 | $46,958 |
| 2016 | $3,763 | $51,302 | $8,756 | $42,546 |
| 2015 | $3,732 | $60,450 | $8,760 | $51,690 |
| 2014 | $988 | $13,140 | $13,140 | $0 |
Mortgage History
| Date | Status | Loan Amount | Loan Type |
|---|---|---|---|
| Open | $985,000 | VA | |
| Previous Owner | $52,500 | Purchase Money Mortgage | |
| Previous Owner | $84,000 | Construction | |
| Previous Owner | $363,989 | Construction | |
| Previous Owner | $40,000 | No Value Available |
Deed History
| Date | Type | Sale Price | Title Company |
|---|---|---|---|
| Warranty Deed | $985,000 | None Listed On Document | |
| Special Warranty Deed | $900,000 | Land Title Guarantee | |
| Warranty Deed | $644,500 | Tggt | |
| Special Warranty Deed | $98,000 | North American Title |
Similar Homes in the area
Source: IRES MLS
MLS Number: 1022752
APN: 96352-27-007
- 5290 Crabapple Ct
- 1145 Crabapple Dr
- 1319 Crabapple Dr
- 1230 Crabapple Dr
- 1180 W 50th St
- 5080 Coral Burst Cir
- 1231 Autumn Purple Dr
- 4910 Laporte Ave
- 855 Norway Maple Dr
- 4760 Mimosa St
- 1640 Black Kettle St
- 1678 W 50th St
- 1151 W 45th St
- 1267 W 45th St
- 1708 W 50th St
- 862 Jordache Dr
- 5621 Segundo Dr
- 5516 Gabriel Dr
- 5473 Segundo Dr
- 1876 La Salle Dr
