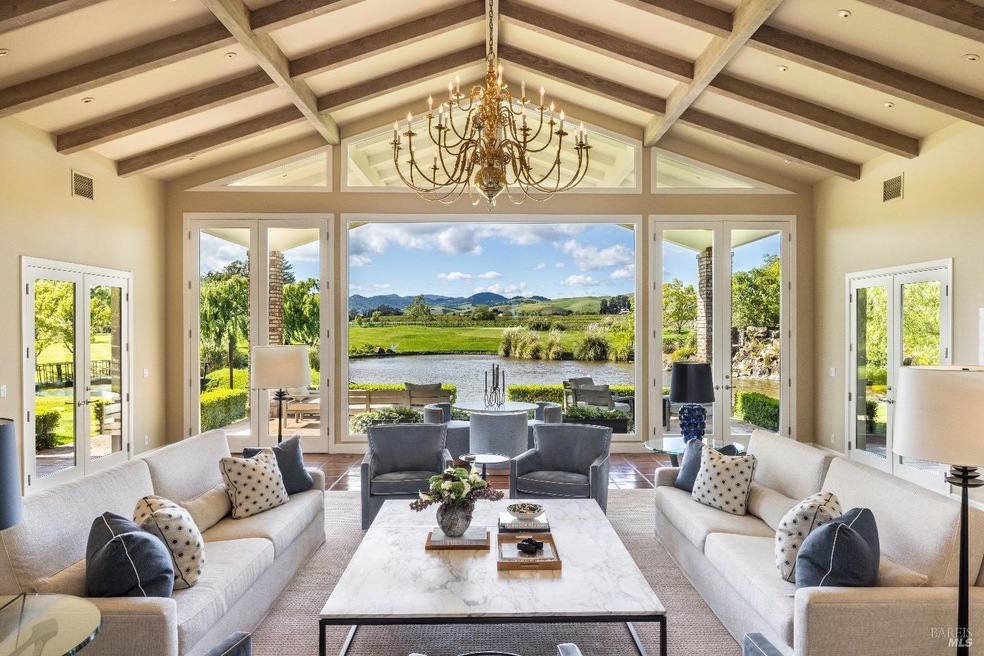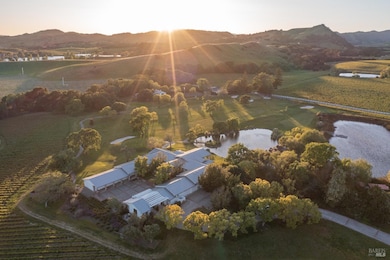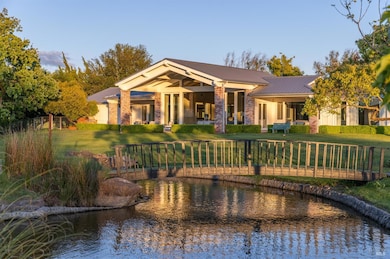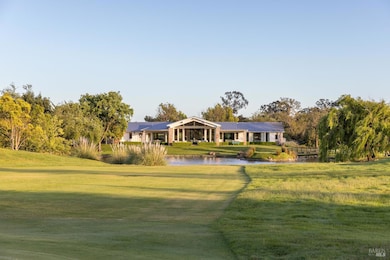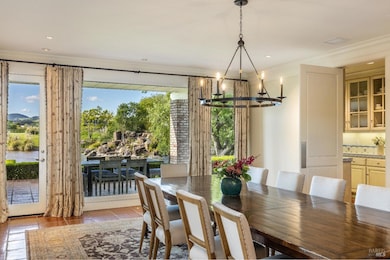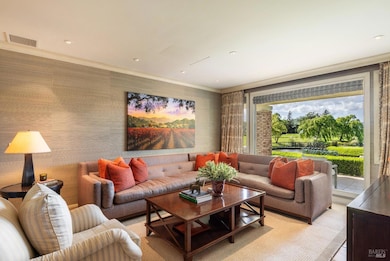Estimated payment $148,035/month
Highlights
- Access To Lake
- 58 Acre Lot
- Retreat
- Lake View
- Deck
- Cathedral Ceiling
About This Home
Discover 1129 Dealy Lane, an unparalleled property that epitomizes the best of Napa Valley living. Spanning 58 acres and four separate legal parcels, the property includes a 7,521 sqft California Ranch Style main residence, a 1,500 sqft guest house, and a 6,400 sqft clubhouse with pool and recreation areas. Additionally, the property maintains a use permit with Napa County for public golf and golf-related events, a truly one-of-a-kind opportunity. The modern farm-style clubhouse was redesigned in 2022. Amenities include a state-of-the-art commercial kitchen, outdoor decking built around a heritage oak, lounge area, bar, and a great room that can accommodate large events or corporate retreats. The 33-acre vineyard is located in the heart of Napa's Los Carneros AVA. Neighboring wineries include Domaine Carneros, Artesa, and Cuvaison. The grounds of the property feature landscaped gardens, a pristine swimming pool, BBQ area, tennis court, two lakes, a fruit orchard as well as extensive patio areas and walking paths with stunning views of the vineyards and golf experience. 1129 Dealy Lane offers a unique blend of luxury, recreation, and natural beauty. Don't miss this opportunity to own a piece of Napa Valley paradise where you can create lasting memories with family and friends
Home Details
Home Type
- Single Family
Est. Annual Taxes
- $105,266
Year Built
- Built in 1961
Lot Details
- 58 Acre Lot
- Property is Fully Fenced
- Sprinkler System
- Garden
Parking
- 4 Car Garage
Property Views
- Lake
- Golf Course
- Vineyard
- Mountain
- Hills
Home Design
- Metal Roof
Interior Spaces
- 7,521 Sq Ft Home
- 1-Story Property
- Beamed Ceilings
- Cathedral Ceiling
- Skylights
- Wood Burning Fireplace
- Gas Fireplace
- Great Room
- Family Room
- Wood Flooring
Kitchen
- Double Oven
- Range Hood
Bedrooms and Bathrooms
- 4 Bedrooms
- Retreat
- Walk-In Closet
Laundry
- Laundry closet
- Washer and Dryer Hookup
Outdoor Features
- Pool Cover
- Access To Lake
- Deck
- Outdoor Kitchen
- Covered Courtyard
- Built-In Barbecue
- Wrap Around Porch
Utilities
- Central Heating and Cooling System
- Underground Utilities
- Well
- Septic System
- Internet Available
- Cable TV Available
Listing and Financial Details
- Assessor Parcel Number 047-370-017-000
Map
Home Values in the Area
Average Home Value in this Area
Tax History
| Year | Tax Paid | Tax Assessment Tax Assessment Total Assessment is a certain percentage of the fair market value that is determined by local assessors to be the total taxable value of land and additions on the property. | Land | Improvement |
|---|---|---|---|---|
| 2023 | $105,266 | $9,395,743 | $6,773,459 | $2,622,284 |
| 2022 | $102,175 | $9,262,327 | $6,640,647 | $2,621,680 |
| 2021 | $94,472 | $8,475,892 | $6,510,439 | $1,965,453 |
| 2020 | $93,412 | $8,378,118 | $6,443,683 | $1,934,435 |
| 2019 | $91,608 | $8,206,696 | $6,317,337 | $1,889,359 |
| 2018 | $87,329 | $7,741,831 | $6,193,468 | $1,548,363 |
| 2017 | $85,946 | $7,591,764 | $6,072,028 | $1,519,736 |
| 2016 | $85,191 | $7,436,608 | $5,952,969 | $1,483,639 |
| 2015 | $80,275 | $7,331,500 | $5,863,550 | $1,467,950 |
| 2014 | $79,277 | $7,199,836 | $5,748,692 | $1,451,144 |
Property History
| Date | Event | Price | Change | Sq Ft Price |
|---|---|---|---|---|
| 01/21/2025 01/21/25 | Price Changed | $24,999,000 | -9.9% | $3,324 / Sq Ft |
| 05/22/2024 05/22/24 | For Sale | $27,750,000 | -- | $3,690 / Sq Ft |
Deed History
| Date | Type | Sale Price | Title Company |
|---|---|---|---|
| Grant Deed | $5,600,000 | Fidelity National Title Co |
Source: Bay Area Real Estate Information Services (BAREIS)
MLS Number: 324039411
APN: 047-370-017
- 5267 Old Sonoma Rd
- 0 Carneros Hwy
- 4048 Old Sonoma Hwy Unit 57
- 4048 Old Sonoma Hwy Unit 35
- 4048 Sonoma Hwy Unit 86
- 0 Lanza Dr Unit 324059750
- 1698 D St
- 1301 Duhig Rd
- 5074 Old Sonoma Rd
- 5980 Haire Ln
- 5933 Haire Ln
- 1748 Los Carneros Ave
- 2050 Cuttings Wharf Rd
- 0 Highway 12 Unit 324023386
- 10 Canterbury Dr
- 26 Clement Ct
- 2141 Cuttings Wharf Rd
- 631 Casswall St
- 306 Vine Row Ct
- 703 Casswall St
