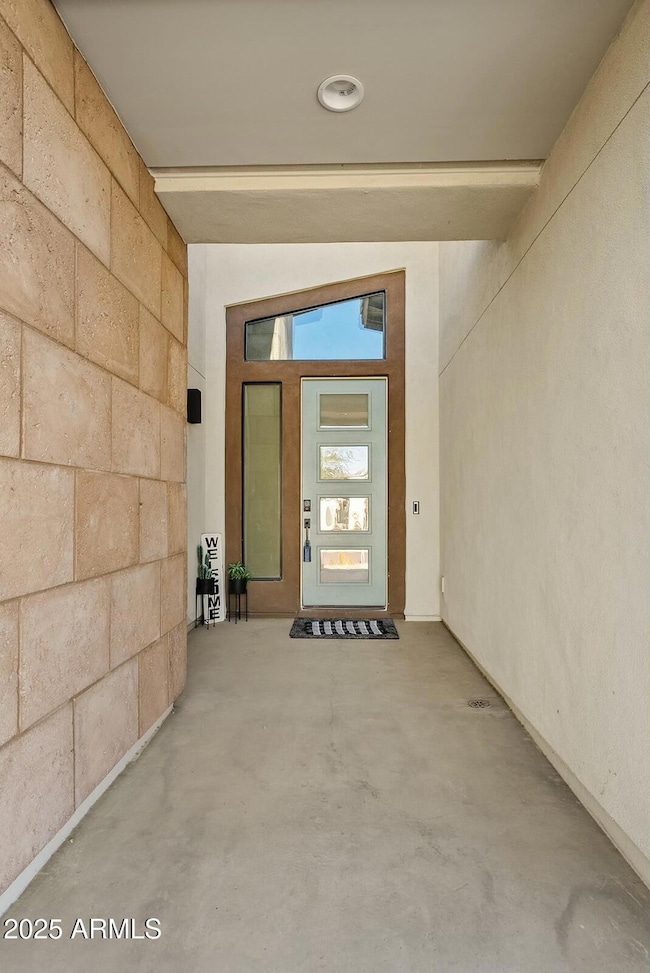
1129 E La Mirada Dr Phoenix, AZ 85042
South Mountain NeighborhoodHighlights
- Fitness Center
- Clubhouse
- Heated Community Pool
- Phoenix Coding Academy Rated A
- Contemporary Architecture
- Eat-In Kitchen
About This Home
As of February 2025Stunning 5-Bedroom, 4-Bath Home with Breathtaking Mountain Views nestled at the base of South Mountain. This exquisite home offers unparalleled views and luxurious upgrades throughout. Enjoy the stunning views from the living room, master suite, and backyard, creating a serene and private retreat.
Inside, the open-concept floor plan is bathed in natural light, highlighting the new luxury vinyl plank flooring that complements the modern design. The chef's kitchen is a true standout, featuring high-end granite countertops, sleek stainless steel appliances, and custom cabinetry—perfect for both everyday living and entertaining.
The spacious master suite is a peaceful oasis, with its own breathtaking mountain views and a spa-like en-suite bath. Additional bedrooms are generously sized, offering comfort and versatility for family or guests.
Located just minutes from shopping, dining, and entertainment, this home offers both tranquility and convenience. A true masterpiece that blends style, comfort, and nature's beauty. Don't miss your chance to own this extraordinary property.
Last Agent to Sell the Property
4:10 Real Estate, LLC Brokerage Phone: 480-382-0115 License #SA686814000
Co-Listed By
4:10 Real Estate, LLC Brokerage Phone: 480-382-0115 License #BR586634000
Home Details
Home Type
- Single Family
Est. Annual Taxes
- $4,917
Year Built
- Built in 2020
Lot Details
- 7,440 Sq Ft Lot
- Desert faces the front and back of the property
- Block Wall Fence
- Artificial Turf
- Front and Back Yard Sprinklers
- Sprinklers on Timer
HOA Fees
- $175 Monthly HOA Fees
Parking
- 2 Car Garage
Home Design
- Contemporary Architecture
- Wood Frame Construction
- Tile Roof
- Concrete Roof
- Stucco
Interior Spaces
- 2,973 Sq Ft Home
- 1-Story Property
- Ceiling height of 9 feet or more
- Ceiling Fan
- Double Pane Windows
- ENERGY STAR Qualified Windows with Low Emissivity
- Washer and Dryer Hookup
Kitchen
- Eat-In Kitchen
- Breakfast Bar
- Gas Cooktop
- Built-In Microwave
- Kitchen Island
Flooring
- Floors Updated in 2024
- Carpet
- Tile
- Vinyl
Bedrooms and Bathrooms
- 5 Bedrooms
- Primary Bathroom is a Full Bathroom
- 4 Bathrooms
- Dual Vanity Sinks in Primary Bathroom
Location
- Property is near a bus stop
Schools
- Maxine O Bush Elementary School
- South Mountain High School
Utilities
- Cooling Available
- Heating System Uses Natural Gas
- High Speed Internet
- Cable TV Available
Listing and Financial Details
- Tax Lot 119
- Assessor Parcel Number 300-71-228
Community Details
Overview
- Association fees include ground maintenance
- City Property Manage Association, Phone Number (602) 437-4777
- Built by Maracay Homes
- Vistal Phase 1 Residential Community Subdivision
Amenities
- Clubhouse
- Recreation Room
Recreation
- Community Playground
- Fitness Center
- Heated Community Pool
- Community Spa
- Bike Trail
Map
Home Values in the Area
Average Home Value in this Area
Property History
| Date | Event | Price | Change | Sq Ft Price |
|---|---|---|---|---|
| 02/27/2025 02/27/25 | Sold | $758,000 | -1.4% | $255 / Sq Ft |
| 01/13/2025 01/13/25 | For Sale | $768,500 | 0.0% | $258 / Sq Ft |
| 02/15/2021 02/15/21 | Rented | $2,995 | +0.3% | -- |
| 01/27/2021 01/27/21 | Price Changed | $2,985 | -14.7% | $1 / Sq Ft |
| 01/15/2021 01/15/21 | For Rent | $3,500 | 0.0% | -- |
| 07/01/2020 07/01/20 | Rented | $3,500 | 0.0% | -- |
| 06/30/2020 06/30/20 | For Rent | $3,500 | -- | -- |
Tax History
| Year | Tax Paid | Tax Assessment Tax Assessment Total Assessment is a certain percentage of the fair market value that is determined by local assessors to be the total taxable value of land and additions on the property. | Land | Improvement |
|---|---|---|---|---|
| 2025 | $4,917 | $33,475 | -- | -- |
| 2024 | $4,777 | $31,881 | -- | -- |
| 2023 | $4,777 | $53,430 | $10,680 | $42,750 |
| 2022 | $4,682 | $44,330 | $8,860 | $35,470 |
| 2021 | $4,777 | $40,500 | $8,100 | $32,400 |
| 2020 | $467 | $4,770 | $4,770 | $0 |
| 2019 | $452 | $4,620 | $4,620 | $0 |
Mortgage History
| Date | Status | Loan Amount | Loan Type |
|---|---|---|---|
| Open | $258,000 | New Conventional |
Deed History
| Date | Type | Sale Price | Title Company |
|---|---|---|---|
| Warranty Deed | $758,000 | Wfg National Title Insurance C | |
| Special Warranty Deed | $487,323 | None Available |
Similar Homes in the area
Source: Arizona Regional Multiple Listing Service (ARMLS)
MLS Number: 6804493
APN: 300-71-228
- 1113 E La Mirada Dr
- 948 E La Mirada Dr
- 1330 E Monte Way
- 1331 E La Mirada Dr
- 942 E Paseo Way
- 1213 E Beth Dr
- 917 E La Mirada Dr
- 925 E Piedmont Rd
- 1102 E Beth Dr
- 9807 S 11th St
- 9835 S 11th St
- 9539 S 13th Way
- 9319 S 13th Way
- 921 E Buist Ave
- 827 E Hazel Dr
- 830 E Buist Ave
- 816 E Hazel Dr
- 8813 S 13th Place
- 727 E Monte Way
- 1321 E Pedro Rd






