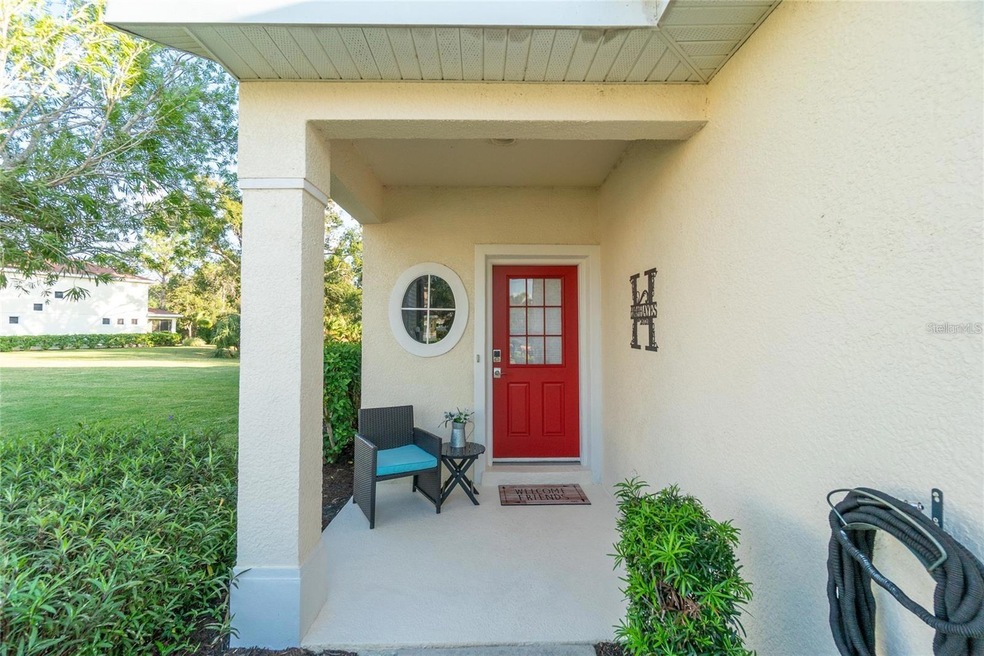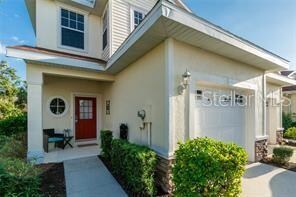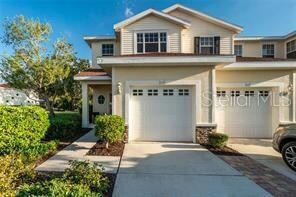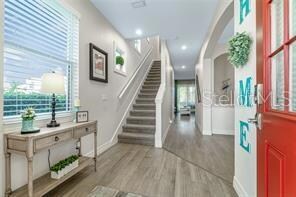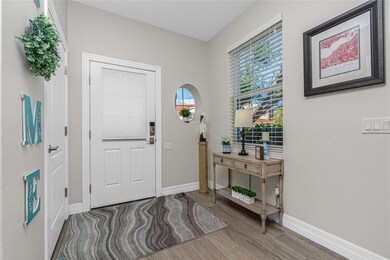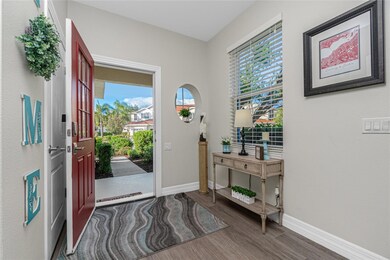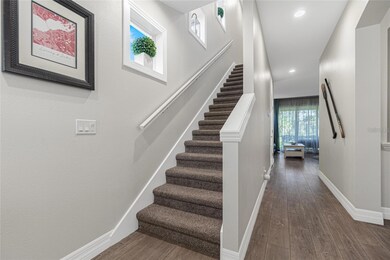1129 Jonah Dr North Port, FL 34289
Highlights
- Fitness Center
- Reverse Osmosis System
- Clubhouse
- Toledo Blade Elementary School Rated A
- Open Floorplan
- End Unit
About This Home
**BEAUTIFUL 3/2 SEASONAL TOWNHOUSE AVAILABLE NOW** BOOK NOW for your short term stay!! Come to SUNNY FLORIDA and get away from that cold weather!! This GORGEOUS fully furnished turnkey home is ready for you! Boasting an updated kitchen, half bath downstairs, laminate flooring throughout, lovely decor, quite lanai, and TONS of things to do!! Enjoy the clubhouse, heated pool and spa, library, tennis courts and playground. Price doesn’t include taxes Listed price is for season Call for offseason price
Listing Agent
PALM REALTY PROPERTY MGMNT Brokerage Phone: 941-661-2019 License #3460556
Townhouse Details
Home Type
- Townhome
Est. Annual Taxes
- $3,140
Year Built
- Built in 2006
Lot Details
- 2,613 Sq Ft Lot
- End Unit
- Northwest Facing Home
- Irrigation
Parking
- 1 Car Attached Garage
Home Design
- Bi-Level Home
Interior Spaces
- 1,608 Sq Ft Home
- Open Floorplan
- Furnished
- Ceiling Fan
- Sliding Doors
- Great Room
- L-Shaped Dining Room
Kitchen
- Eat-In Kitchen
- Breakfast Bar
- Range
- Microwave
- Dishwasher
- Stone Countertops
- Disposal
- Reverse Osmosis System
Flooring
- Laminate
- Ceramic Tile
Bedrooms and Bathrooms
- 3 Bedrooms
- Primary Bedroom Upstairs
- En-Suite Bathroom
- Walk-In Closet
- Dual Sinks
- Shower Only
- Multiple Shower Heads
Laundry
- Laundry in unit
- Dryer
- Washer
Home Security
Accessible Home Design
- Wheelchair Access
Outdoor Features
- Exterior Lighting
- Outdoor Storage
Schools
- Toledo Blade Elementary School
- Woodland Middle School
- North Port High School
Utilities
- Central Heating and Cooling System
- Vented Exhaust Fan
- Thermostat
- Electric Water Heater
- High Speed Internet
- Cable TV Available
Listing and Financial Details
- Residential Lease
- Property Available on 12/4/24
- The owner pays for electricity, grounds care, internet, recreational, trash collection
- $75 Application Fee
- Assessor Parcel Number 1116070050
Community Details
Overview
- Property has a Home Owners Association
- Sunvast Properties, Inc./ James Ro Association, Phone Number (941) 378-0260
- Towns At Lakeside Community
- Towns At Lakeside Subdivision
- The community has rules related to allowable golf cart usage in the community
Amenities
- Clubhouse
- Community Mailbox
Recreation
- Tennis Courts
- Community Basketball Court
- Pickleball Courts
- Recreation Facilities
- Community Playground
- Fitness Center
- Community Pool
- Community Spa
Pet Policy
- 2 Pets Allowed
Security
- Fire and Smoke Detector
Map
Source: Stellar MLS
MLS Number: C7495750
APN: 1116-07-0050
- 1156 Jonah Dr
- 1085 Jonah Dr
- 1050 Jonah Dr
- 1116070133 Jonah Dr
- 1116070134 Jonah Dr
- 1116070132 Jonah Dr
- 0 Jonah Dr
- 0 Calgary Rd
- 2345 Felicity Place
- 2508 Magnolia Cir
- 0 Cathedall Ave Unit MFRA4628869
- 0 Cathedall Ave Unit A4534111
- 2334 Felicity Place
- 1259 Jonah Dr
- Lot 1 Amnesty Dr
- LOT 10 & 11 Amnesty Dr
- 1940 Scarlett Ave
- 1269 Rasp Ct
- 1925 Scarlett Ave
- 1337 Sorrell Way
