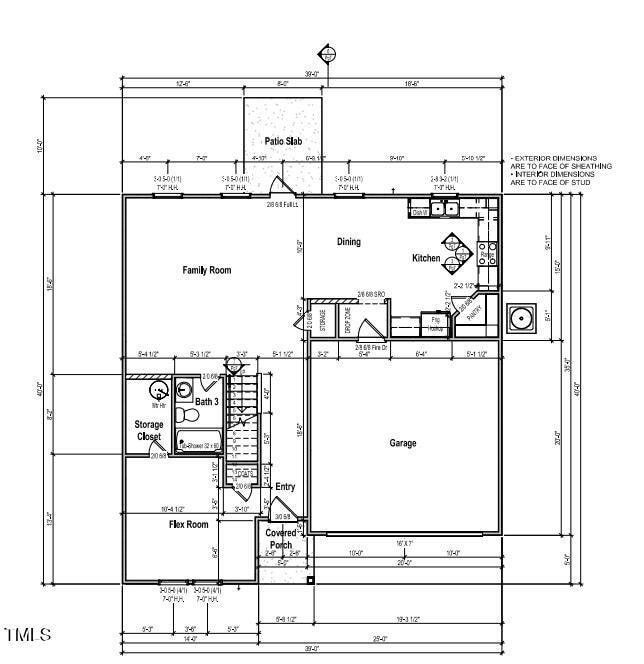
1129 Mashie Ln Rocky Mount, NC 27804
Estimated payment $1,689/month
Highlights
- Under Construction
- Traditional Architecture
- No HOA
- Vaulted Ceiling
- Bonus Room
- 2 Car Attached Garage
About This Home
Exceptional value awaits in this brand new PoP Homes RDU Plan 2502 located in the established Northgreen community of Rocky Mount. This thoughtfully designed home offers modern living with traditional charm in a desirable neighborhood setting. Home Features Spacious 2,502 square foot floor plan 5 bedrooms, 2.5 bathrooms Open-concept main living area Versatile flex room on the first floor Primary suite and all other bedrooms located on second floor 8-foot ceilings throughout Luxury vinyl plank flooring throughout entire first floor and in upstairs laundry and bathrooms High quality Mohawk carpet in bedrooms Energy-efficient Carrier heat pump with programmable thermostat Smart home features Two-car garage with carriage style door and opener 8'x8' or covered rear concrete patio (per plan) Sodded front yard with landscape package Kitchen & Dining Granite countertops Under-mount 9'' deep stainless steel sink Stainless steel appliance package including smooth top range, dishwasher, and over-the-range microwave Garbage disposal Soft close cabinets Pantry Primary Suite Vaulted ceiling with fan and light installed En-suite bathroom with dual vanities Walk-in shower with glass enclosure and garden tub Large walk-in closet Additional Interior Features Raised panel Roman arch interior doors Cultured matte marble tops in main baths Designer pedestal sink in half bath Towel bars and hardware included in baths Contrasting off-white wall and high gloss trim paint Two cable pre-wires, one phone pre-wire Fan/light pre-wire in family room (light installed) Exterior Features Low-maintenance exterior siding and shutters Dimensional roof shingles Low-maintenance high efficiency windows and exterior doors 12'' overhangs with gutters and downspouts Two exterior hose bibs Two exterior weather-proof outlets Experience the perfect blend of quality, value, and location in this exceptional new construction home. Schedule your showing today!
Home Details
Home Type
- Single Family
Year Built
- Built in 2025 | Under Construction
Lot Details
- 0.42 Acre Lot
- Property is zoned R-10
Parking
- 2 Car Attached Garage
- Front Facing Garage
- Garage Door Opener
Home Design
- Home is estimated to be completed on 4/30/25
- Traditional Architecture
- Slab Foundation
- Frame Construction
- Architectural Shingle Roof
- Vinyl Siding
Interior Spaces
- 2,502 Sq Ft Home
- 2-Story Property
- Vaulted Ceiling
- Ceiling Fan
- Family Room
- Dining Room
- Bonus Room
- Pull Down Stairs to Attic
- Laundry Room
Kitchen
- Electric Range
- Microwave
- Dishwasher
Flooring
- Carpet
- Luxury Vinyl Tile
Bedrooms and Bathrooms
- 5 Bedrooms
- 3 Full Bathrooms
Outdoor Features
- Patio
Schools
- M B Hubbard Elementary School
- Red Oak Middle School
- Northern Nash High School
Utilities
- Central Air
- Heat Pump System
Community Details
- No Home Owners Association
- Northgreen Village Subdivision
Listing and Financial Details
- Assessor Parcel Number 385107693601
Map
Home Values in the Area
Average Home Value in this Area
Tax History
| Year | Tax Paid | Tax Assessment Tax Assessment Total Assessment is a certain percentage of the fair market value that is determined by local assessors to be the total taxable value of land and additions on the property. | Land | Improvement |
|---|---|---|---|---|
| 2024 | $178 | $23,950 | $23,950 | $0 |
| 2023 | $160 | $23,950 | $0 | $0 |
| 2022 | $160 | $23,950 | $23,950 | $0 |
| 2021 | $160 | $23,950 | $23,950 | $0 |
| 2020 | $160 | $23,950 | $23,950 | $0 |
| 2019 | $160 | $23,950 | $23,950 | $0 |
| 2018 | $160 | $23,950 | $0 | $0 |
| 2017 | $160 | $23,950 | $0 | $0 |
| 2015 | $189 | $28,180 | $0 | $0 |
| 2014 | $163 | $28,180 | $0 | $0 |
Property History
| Date | Event | Price | Change | Sq Ft Price |
|---|---|---|---|---|
| 04/07/2025 04/07/25 | Pending | -- | -- | -- |
| 03/17/2025 03/17/25 | For Sale | $299,997 | -- | $120 / Sq Ft |
Deed History
| Date | Type | Sale Price | Title Company |
|---|---|---|---|
| Warranty Deed | $50,000 | None Listed On Document | |
| Warranty Deed | $50,000 | None Listed On Document | |
| Deed | -- | -- |
About the Listing Agent

After two great experiences in buying homes, she wanted to bring that same joy to as many people as she could; so, in June 2017, Takyla became a REALTOR®. In that short amount of time, she was able to help numerous individuals and families sell and buy homes (not just “houses” but homes). Most were First Time Home Buyers and providing that experience sparked a flame that she just could not let die down. It was through this fire and joy from helping people, that Key Realty Solutions eventually
Takyla's Other Listings
Source: Doorify MLS
MLS Number: 10082763
APN: 3851-07-69-3601
- 1141 Mashie Ln
- 108 Birdie Ct
- 1308 Drivers Cir
- 1100 Cardinals Knob
- 0 Fenner Rd
- 108 Teal Ct
- 1132 Niblick Dr
- 1110 Compass Creek Dr
- 1613 Shamrock Ln
- 1017 Niblick Dr
- 105 Ambergate Ct
- 112 Ambergate Ct
- 109 Ambergate Ct
- 133 Ambergate Ct
- 132 Ambergate Ct
- 1301 Goldrock Rd
- 809 Jeffreys Rd
- 136 Ambergate Ct
- 1709 Shamrock Ln



