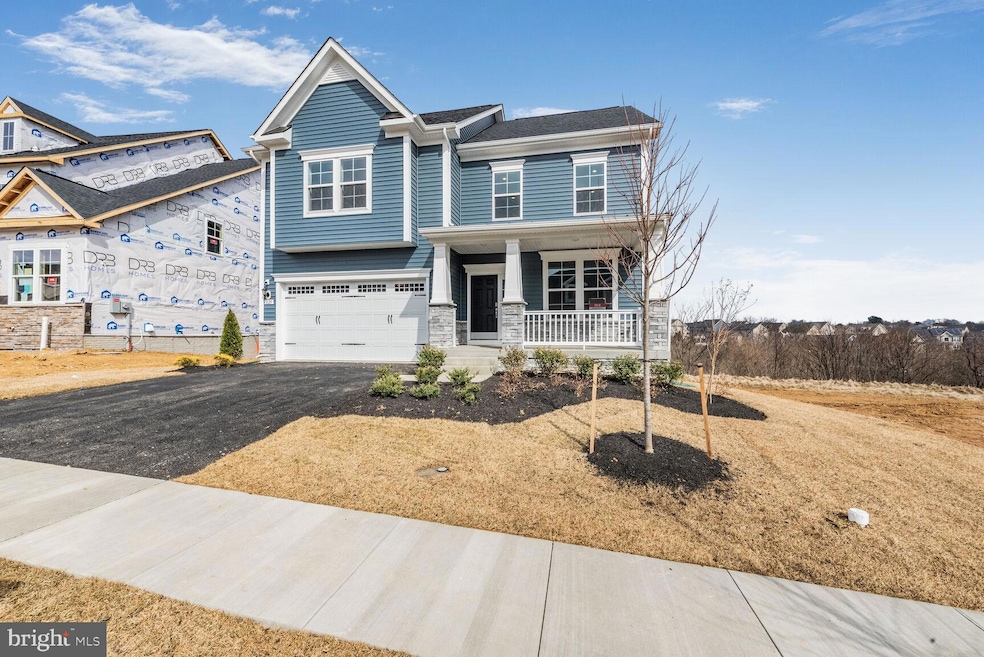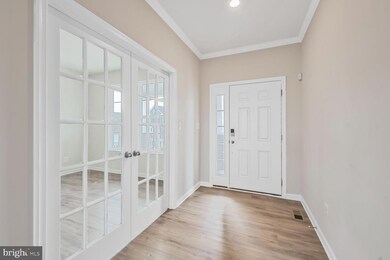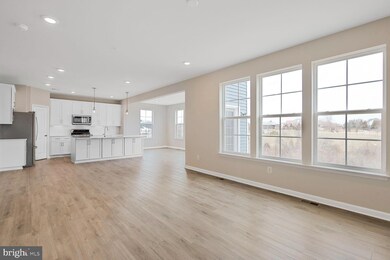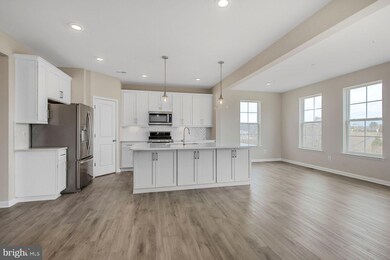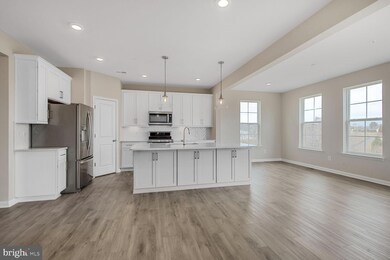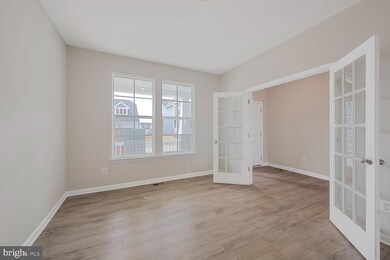
1129 Miller Farm Dr Brunswick, MD 21716
Highlights
- Fitness Center
- Open Floorplan
- Clubhouse
- New Construction
- Craftsman Architecture
- Community Pool
About This Home
As of February 2025**OFFERING UP TO 10K IN CLOSING ASSISTANCE WITH USE OF BUILDERS PREFERRED LENDER AND TITLE.**
The Classic Cumberland plan in this resort-style and amenity-rich luxury community Brunswick Crossing. This charming home features an attached 2-car garage that offers plenty of room for storage and parking. The front facade includes a beautiful front porch. Step inside to the wide front foyer hall with the large study ILO the front living room, with the glass French door option. The kitchen boasts an open-concept design, with included island, and seamlessly flows into a cozy breakfast area and family room. You find the fabulous extended morning room for an expansive kitchen, a warming fireplace for greater enjoyment and ambiance. For added comfort and style. The primary suite includes a spacious walk-in closet, a dual vanity, and a refreshing shower and soaking tub with the extended sitting room you'll have a wonderful owners retreat and garden bath. Upstairs, the loft is perfect for hosting guests or spending quality time with loved ones. The buyer will enjoy an included finished rec room, the added wet bar and bath. Plus, this one has a step out walkout basement to the backyard featuring the beautiful clubhouse view! There is also the option to finish the remainder of the basement and a lower level bathroom. All these features provide additional space and flexibility to the property. *Photos may not be of actual home. Photos may be of similar home/floorplan if home is under construction.
Home Details
Home Type
- Single Family
Year Built
- Built in 2025 | New Construction
Lot Details
- 7,399 Sq Ft Lot
- Property is in excellent condition
- Property is zoned R2
HOA Fees
- $110 Monthly HOA Fees
Parking
- 2 Car Attached Garage
- Front Facing Garage
Home Design
- Craftsman Architecture
- Slab Foundation
- Architectural Shingle Roof
- Stone Siding
- Vinyl Siding
- Concrete Perimeter Foundation
Interior Spaces
- Property has 3 Levels
- Open Floorplan
- Recessed Lighting
- Gas Fireplace
- Family Room Off Kitchen
- Partially Finished Basement
- Walk-Out Basement
Kitchen
- Breakfast Area or Nook
- Eat-In Kitchen
- Gas Oven or Range
- Microwave
- Dishwasher
- Stainless Steel Appliances
- Kitchen Island
- Disposal
Bedrooms and Bathrooms
- 3 Bedrooms
- Walk-In Closet
Outdoor Features
- Patio
- Porch
Schools
- Brunswick Elementary And Middle School
- Brunswick High School
Utilities
- 90% Forced Air Heating and Cooling System
- Programmable Thermostat
- Natural Gas Water Heater
Listing and Financial Details
- Tax Lot FF180
Community Details
Overview
- Built by DRB Homes
- Brunswick Crossing Subdivision, Cumberland Ii Floorplan
Amenities
- Clubhouse
Recreation
- Tennis Courts
- Baseball Field
- Soccer Field
- Community Basketball Court
- Volleyball Courts
- Community Playground
- Fitness Center
- Community Pool
- Dog Park
- Jogging Path
Map
Home Values in the Area
Average Home Value in this Area
Property History
| Date | Event | Price | Change | Sq Ft Price |
|---|---|---|---|---|
| 02/28/2025 02/28/25 | Sold | $762,305 | +27.1% | $218 / Sq Ft |
| 01/01/2025 01/01/25 | For Sale | $599,990 | -- | $172 / Sq Ft |
Similar Homes in the area
Source: Bright MLS
MLS Number: MDFR2057750
- TBB Miller Farm Dr Unit REGENT II
- TBB Clarendon Farm Ln Unit EMORY II
- 1020 Shenandoah View Pkwy
- 1020 Shenandoah View Pkwy
- 1020 Shenandoah View Pkwy
- 1020 Shenandoah View Pkwy
- 1020 Shenandoah View Pkwy
- 1020 Shenandoah View Pkwy
- 1020 Shenandoah View Pkwy
- TBB Enfield Farm Ln Unit CUMBERLAND II
- TBB Enfield Farm Ln Unit OAKDALE II
- TBB Monocacy Crossing Pkwy Unit BRIDGEPORT
- TBB Monocacy Crossing Pkwy Unit NEW HAVEN
- 1320 Pennington Dr
- TBB Brandenburg Farm Ct Unit ALBEMARLE
- 1301 Monocacy Crossing Pkwy
- 1301 Potomac View Pkwy
- 1214 Shenandoah Square S
- 1401 Potomac View Pkwy
- 1312 Yourtee Spring Dr
