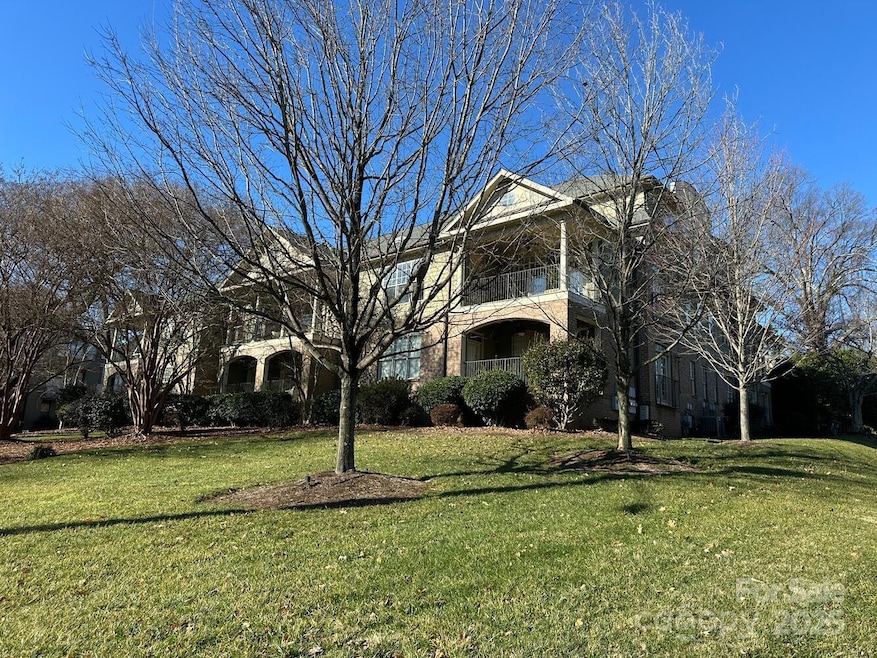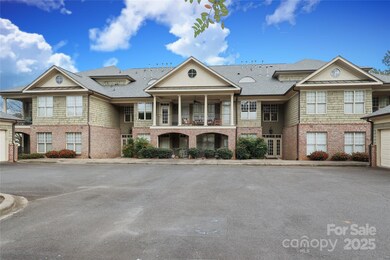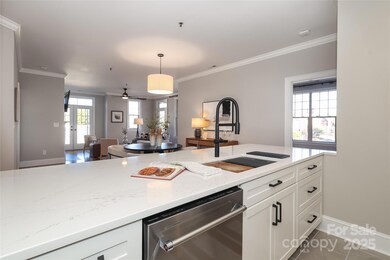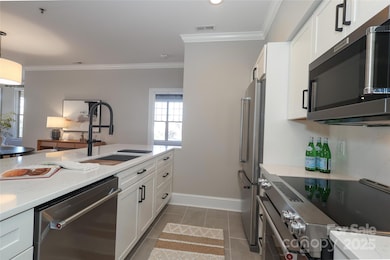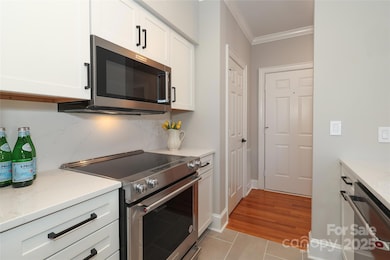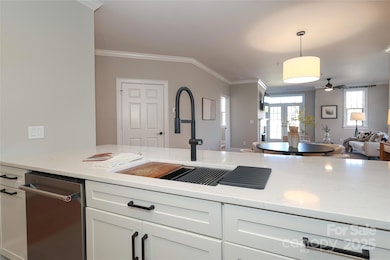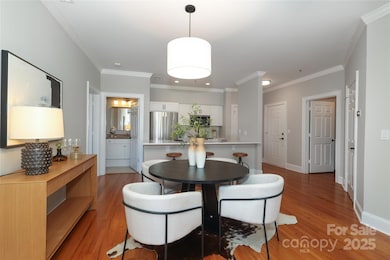
1129 Park Dr W Charlotte, NC 28209
Sedgefield NeighborhoodHighlights
- Open Floorplan
- Wood Flooring
- Balcony
- Dilworth Elementary School: Latta Campus Rated A-
- Covered patio or porch
- 1 Car Detached Garage
About This Home
As of March 2025LOCATION! Walk to everything Dilworth and SouthEnd have to offer. This newly renovated condo is a dream come true. Gleaming refinished hardwoods welcome you into the the open floor plan, perfect for entertaining. The renovated kitchen with new soft close custom cabinets, tile flooring, quartz countertops/backsplash & SS Kitchen Aid appliances would be the delight of any chef. This home also offers a split bedroom floor plan with two ensuite bed/bath(s). The primary bedroom with custom walk-in closet houses a recently renovated bath complete with marble countertop and tile flooring. This home has been freshly painted and boasts new light fixtures, ceiling fans and hardware throughout. French doors open from the living room to a lovely balcony perfect for morning coffee or evening libations. The freshly painted garage with custom shelving and Craftsmen work station is a rare find in Dilworth. A true move-in ready gem!
Last Agent to Sell the Property
Dickens Mitchener & Associates Inc Brokerage Email: ablackburn@dickensmitchener.com License #283626

Property Details
Home Type
- Condominium
Est. Annual Taxes
- $3,218
Year Built
- Built in 2000
HOA Fees
- $365 Monthly HOA Fees
Parking
- 1 Car Detached Garage
Home Design
- Brick Exterior Construction
- Slab Foundation
Interior Spaces
- 1,128 Sq Ft Home
- 1-Story Property
- Open Floorplan
- Built-In Features
- French Doors
- Living Room with Fireplace
- Laundry Room
Kitchen
- Breakfast Bar
- Electric Range
- Microwave
- Dishwasher
- Disposal
Flooring
- Wood
- Tile
Bedrooms and Bathrooms
- 2 Main Level Bedrooms
- Split Bedroom Floorplan
- Walk-In Closet
- 2 Full Bathrooms
Outdoor Features
- Balcony
- Covered patio or porch
Schools
- Dilworth Elementary School
- Sedgefield Middle School
- Myers Park High School
Utilities
- Central Air
- Heating System Uses Natural Gas
- Gas Water Heater
Community Details
- Mid-Rise Condominium
- The Oakley Condos
- Dilworth Subdivision
- Mandatory home owners association
Listing and Financial Details
- Assessor Parcel Number 147-095-80
Map
Home Values in the Area
Average Home Value in this Area
Property History
| Date | Event | Price | Change | Sq Ft Price |
|---|---|---|---|---|
| 03/04/2025 03/04/25 | Sold | $470,000 | -1.1% | $417 / Sq Ft |
| 02/08/2025 02/08/25 | For Sale | $475,000 | 0.0% | $421 / Sq Ft |
| 02/07/2025 02/07/25 | Pending | -- | -- | -- |
| 02/06/2025 02/06/25 | Price Changed | $475,000 | -2.9% | $421 / Sq Ft |
| 01/30/2025 01/30/25 | Price Changed | $489,000 | -2.2% | $434 / Sq Ft |
| 01/10/2025 01/10/25 | For Sale | $499,999 | +21.1% | $443 / Sq Ft |
| 06/02/2022 06/02/22 | Sold | $413,000 | -2.8% | $369 / Sq Ft |
| 04/26/2022 04/26/22 | Pending | -- | -- | -- |
| 04/23/2022 04/23/22 | For Sale | $425,000 | -- | $380 / Sq Ft |
Tax History
| Year | Tax Paid | Tax Assessment Tax Assessment Total Assessment is a certain percentage of the fair market value that is determined by local assessors to be the total taxable value of land and additions on the property. | Land | Improvement |
|---|---|---|---|---|
| 2023 | $3,218 | $404,686 | $0 | $404,686 |
| 2022 | $3,159 | $314,300 | $0 | $314,300 |
| 2021 | $3,148 | $314,300 | $0 | $314,300 |
| 2020 | $3,140 | $314,300 | $0 | $314,300 |
| 2019 | $3,125 | $314,300 | $0 | $314,300 |
| 2018 | $2,930 | $217,700 | $73,500 | $144,200 |
| 2017 | $2,881 | $217,700 | $73,500 | $144,200 |
| 2016 | $2,871 | $217,700 | $73,500 | $144,200 |
| 2015 | $2,860 | $217,700 | $73,500 | $144,200 |
| 2014 | $2,835 | $217,700 | $73,500 | $144,200 |
Mortgage History
| Date | Status | Loan Amount | Loan Type |
|---|---|---|---|
| Previous Owner | $364,500 | New Conventional | |
| Previous Owner | $187,780 | Unknown | |
| Previous Owner | $186,400 | Purchase Money Mortgage | |
| Previous Owner | $31,739 | Unknown | |
| Previous Owner | $164,000 | Purchase Money Mortgage | |
| Previous Owner | $160,000 | Unknown | |
| Previous Owner | $14,500 | Credit Line Revolving | |
| Previous Owner | $162,000 | Unknown | |
| Previous Owner | $161,290 | Purchase Money Mortgage | |
| Closed | $30,750 | No Value Available |
Deed History
| Date | Type | Sale Price | Title Company |
|---|---|---|---|
| Warranty Deed | $470,000 | South City Title | |
| Deed | -- | None Listed On Document | |
| Deed | -- | None Listed On Document | |
| Warranty Deed | $413,000 | Hankin & Pack Pllc | |
| Warranty Deed | $396,000 | Chicago Title | |
| Warranty Deed | $225,000 | Commonwealth Land | |
| Warranty Deed | $233,000 | None Available | |
| Warranty Deed | $205,000 | -- | |
| Condominium Deed | $170,000 | -- |
Similar Homes in Charlotte, NC
Source: Canopy MLS (Canopy Realtor® Association)
MLS Number: 4212001
APN: 147-095-80
- 1121 Park Dr W
- 2658 Dilworth Heights Ln
- 2638 Dilworth Heights Ln
- 2630 Park Rd Unit H
- 2620 Park Rd
- 1221 Salem Dr
- 2909 Park Rd
- 2919 Park Rd
- 1314 Ordermore Ave
- 3005 Somerset Dr
- 3019 Sunset Dr
- 2125 Kenilworth Ave
- 3033 Sunset Dr
- 724 Ideal Way
- 720 Ideal Way
- 1539 Lilac Rd
- 621 Poindexter Dr
- 2028 Scott Ave
- 680 Ideal Way
- 2325 Winthrop Ave
