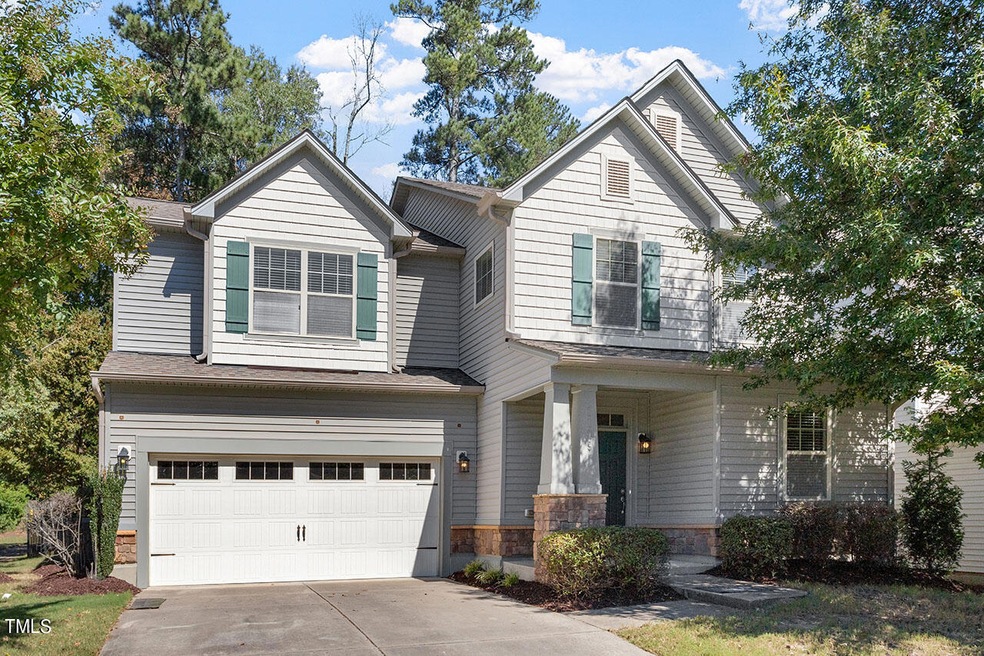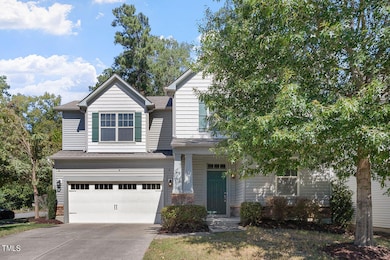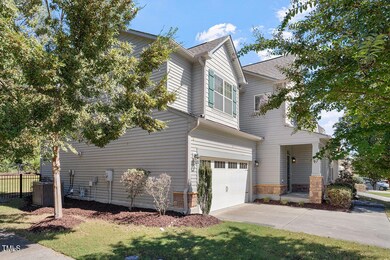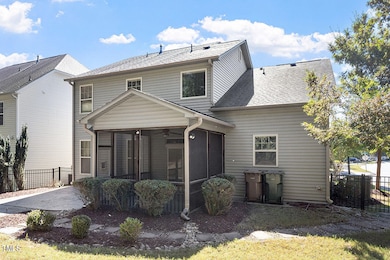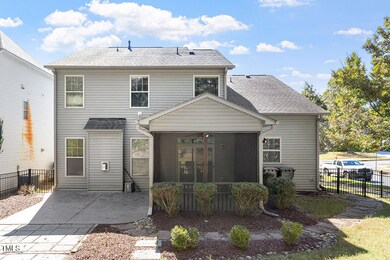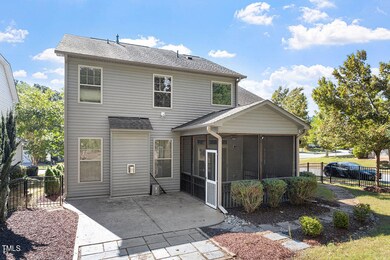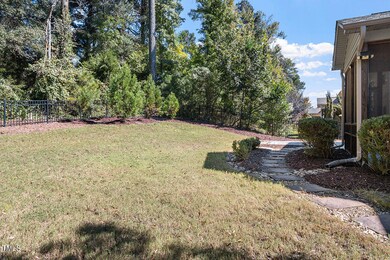
Highlights
- Spa
- Transitional Architecture
- Main Floor Bedroom
- Alston Ridge Elementary School Rated A
- Wood Flooring
- Corner Lot
About This Home
As of February 2025Meticulously maintained gorgeous well-designed home in West Cary that is Move-in Ready. 5 bedrooms & 3 full bath including 1st floor guest/in-law suite. Large family room with a gas fireplace. Beautiful kitchen with Gas range, Granite counters and oversized island. Formal dining. Large master with trey ceiling, walk-in closet, and shower & garden tub. Large secondary rooms with closets. Hardwood the entire first floor. Patio & Screen porch to relax. Beautiful, fenced backyard with a dead-end street on one side for maximum privacy. Centrally located with easy access to highways and fast commutes to RTP, Raleigh, Durham, and Chapel Hill. Minutes to entertainment and shopping (Parkside Complex, Target, Spices Hut, Aldi, Publix, Harris Teeter, CVS, Southpoint Mall, Whole Foods). All the usual appliances included with laundry room on the second floor. Google Fiber connection enabled for high-speed internet. Two-car garage has sink-faucet to take care of soiled items.
Amenities included: Children playground and community space, easy access to Nancy Branch greenway
Parking: total spaces =6, covered = 2, uncovered = 4
Home Details
Home Type
- Single Family
Est. Annual Taxes
- $5,156
Year Built
- Built in 2011
Lot Details
- 7,405 Sq Ft Lot
- Privacy Fence
- Back Yard Fenced
- Corner Lot
HOA Fees
- $60 Monthly HOA Fees
Parking
- 2 Car Attached Garage
- Garage Door Opener
- 2 Open Parking Spaces
Home Design
- Transitional Architecture
- Slab Foundation
- Shingle Roof
- Vinyl Siding
Interior Spaces
- 2,303 Sq Ft Home
- 2-Story Property
- Blinds
- Entrance Foyer
- Family Room with Fireplace
- Breakfast Room
- Dining Room
- Pull Down Stairs to Attic
Kitchen
- Microwave
- ENERGY STAR Qualified Freezer
- ENERGY STAR Qualified Dishwasher
Flooring
- Wood
- Carpet
Bedrooms and Bathrooms
- 5 Bedrooms
- Main Floor Bedroom
- 3 Full Bathrooms
Laundry
- Laundry Room
- Laundry on upper level
- ENERGY STAR Qualified Dryer
- ENERGY STAR Qualified Washer
Home Security
- Carbon Monoxide Detectors
- Fire and Smoke Detector
Outdoor Features
- Spa
- Covered patio or porch
Schools
- Alston Ridge Elementary And Middle School
- Panther Creek High School
Utilities
- Cooling System Powered By Gas
- ENERGY STAR Qualified Air Conditioning
- Central Heating and Cooling System
- Heating System Uses Natural Gas
Listing and Financial Details
- Assessor Parcel Number 0736.03-10-2955.000
Community Details
Overview
- Association fees include unknown
- Omega Association Management Association, Phone Number (919) 461-0102
- Evans Farm Subdivision
Recreation
- Community Playground
- Trails
Map
Home Values in the Area
Average Home Value in this Area
Property History
| Date | Event | Price | Change | Sq Ft Price |
|---|---|---|---|---|
| 02/26/2025 02/26/25 | Sold | $678,000 | -1.6% | $294 / Sq Ft |
| 12/28/2024 12/28/24 | Pending | -- | -- | -- |
| 12/14/2024 12/14/24 | Price Changed | $689,000 | -1.4% | $299 / Sq Ft |
| 10/17/2024 10/17/24 | For Sale | $699,000 | +7.0% | $304 / Sq Ft |
| 12/15/2023 12/15/23 | Off Market | $653,000 | -- | -- |
| 08/04/2022 08/04/22 | Sold | $653,000 | -3.3% | $284 / Sq Ft |
| 06/21/2022 06/21/22 | Pending | -- | -- | -- |
| 06/03/2022 06/03/22 | For Sale | $675,000 | -- | $293 / Sq Ft |
Tax History
| Year | Tax Paid | Tax Assessment Tax Assessment Total Assessment is a certain percentage of the fair market value that is determined by local assessors to be the total taxable value of land and additions on the property. | Land | Improvement |
|---|---|---|---|---|
| 2024 | $5,156 | $612,569 | $190,000 | $422,569 |
| 2023 | $3,956 | $392,837 | $85,000 | $307,837 |
| 2022 | $3,809 | $392,837 | $85,000 | $307,837 |
| 2021 | $3,732 | $392,837 | $85,000 | $307,837 |
| 2020 | $3,752 | $392,837 | $85,000 | $307,837 |
| 2019 | $3,823 | $355,172 | $100,000 | $255,172 |
| 2018 | $3,587 | $355,172 | $100,000 | $255,172 |
| 2017 | $3,447 | $355,172 | $100,000 | $255,172 |
| 2016 | $3,396 | $355,172 | $100,000 | $255,172 |
| 2015 | $3,041 | $306,906 | $70,000 | $236,906 |
| 2014 | -- | $306,906 | $70,000 | $236,906 |
Mortgage History
| Date | Status | Loan Amount | Loan Type |
|---|---|---|---|
| Open | $400,000 | New Conventional | |
| Closed | $400,000 | New Conventional | |
| Previous Owner | $620,350 | New Conventional | |
| Previous Owner | $198,300 | New Conventional |
Deed History
| Date | Type | Sale Price | Title Company |
|---|---|---|---|
| Warranty Deed | $678,000 | None Listed On Document | |
| Warranty Deed | $678,000 | None Listed On Document | |
| Warranty Deed | $653,000 | None Listed On Document | |
| Warranty Deed | $296,500 | None Available |
Similar Homes in the area
Source: Doorify MLS
MLS Number: 10058385
APN: 0736.03-10-2955-000
- 1135 Rosepine Dr
- 4137 Strendal Dr
- 1215 Alston Forest Dr
- 3910 Wedonia Dr
- 1723 Starlit Sky Ln
- 1430 Rosepine Dr
- 1434 Rosepine Dr
- 113 Woodland Ridge Ct
- 103 Woodland Ridge Ct
- 629 Peach Orchard Place
- 452 Panorama Park Place
- 321 Weycroft Grant Dr
- 743 Silver Stream Ln
- 146 Skyros Loop
- 1613 Clayfire Dr
- 2227 Rocky Bay Ct
- 224 Clear River Place
- 1018 Salt Glaze Ln
- 332 Dove Cottage Ln
- 850 Bristol Bridge Dr
