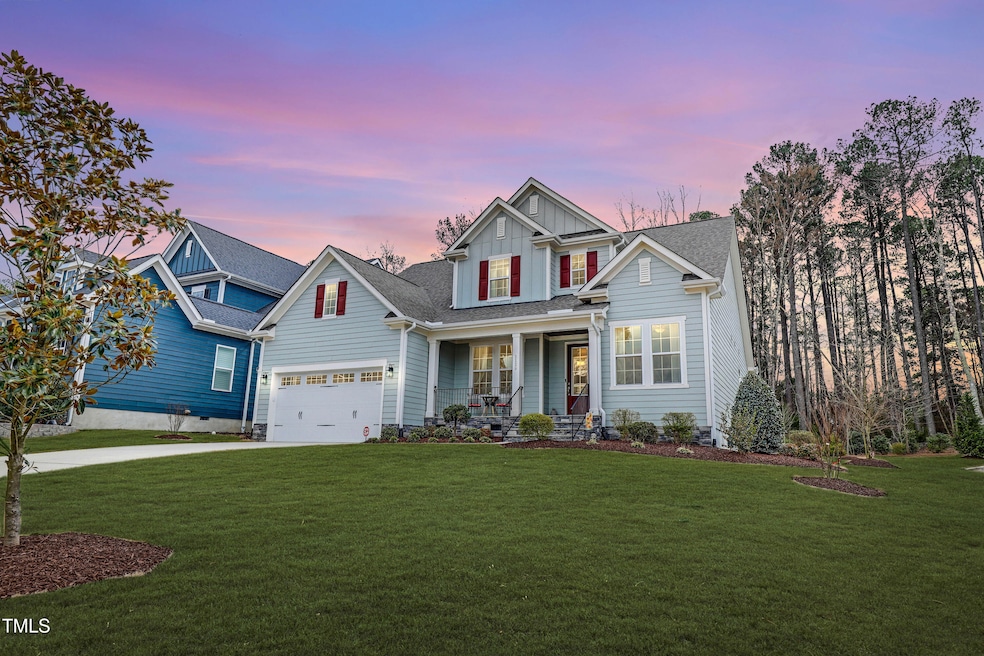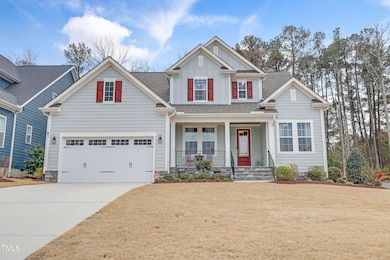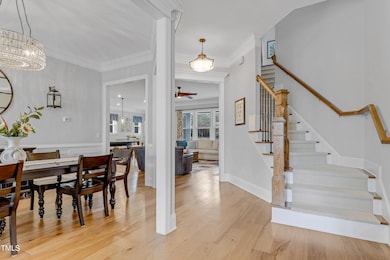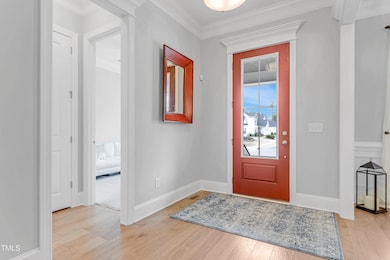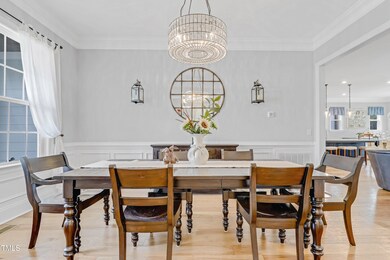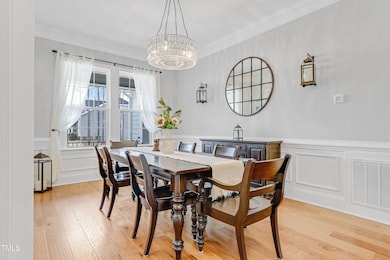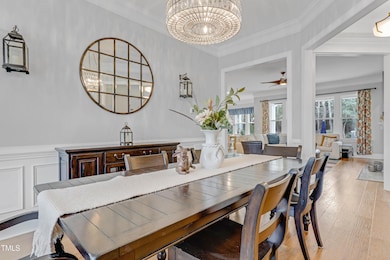
Estimated payment $5,828/month
Highlights
- Craftsman Architecture
- Wood Flooring
- 1 Fireplace
- North Chatham Elementary School Rated A-
- Main Floor Primary Bedroom
- 2 Car Attached Garage
About This Home
Better Than New — Without the Wait. Luxury. Location. Efficiency. It's All Here at 1129 Sequoia Creek lane. If you've been holding out for the one in West Cary, this is it. A former Parade of Homes model designed to impress — blending high-end finishes, thoughtful upgrades, and unmatched energy efficiency.
Inside, you'll find 6½-inch wide-plank hardwood floors, elegant wainscoting, and designer touches at every turn. A formal dining room sits just off the foyer, while the spacious living area features a gas fireplace with marble surround, custom built-in bookcases, and beautiful molding throughout.
The chef's kitchen is the heart of the home, centered around a show stopping Quartz Silestone ''Ocean Jasper'' island. Premium appliances, upgraded white cabinetry, and a smart mudroom/laundry layout add both function and flair.
The first-floor guest suite is perfect for visitors or work-from-home flexibility, with a full bath just steps away. And the owner's suite? Pure luxury — a peaceful retreat with a spa-style bath, dual-head walk-in shower, and his-and-hers walk-in closets.
Upstairs offers two generously sized bedrooms, a Jack & Jill bath, and a large bonus room for movie nights, game days, or a second home office.
Out back, enjoy your private oasis: a 14' × 16' Belgard paver patio and a 10' × 20' covered TREX porch, surrounded by mature trees and lush landscaping — ideal for entertaining or just unwinding.
This home is beyond beautiful — it's built for comfort, health, and long-term savings. Energy efficient features include an Encapsulated crawlspace with dehumidifier, State-of-the-art air purification system, LP Tech Shield radiant barrier to reduce cooling costs, Tankless water heater, High-performance HVAC system.
Best of all, the home backs to a quiet wooded view and is located just minutes to Whole Foods, the Tobacco Trail, I-540, UNC Wellness, and Parkside Commons. Don't miss this rare opportunity—schedule your showing today! Video link: https://youtu.be/ULkKnS24RZ8
Listing Agent
Laurene Sieli
Redfin Corporation License #293259

Home Details
Home Type
- Single Family
Est. Annual Taxes
- $5,779
Year Built
- Built in 2019
Lot Details
- 0.26 Acre Lot
HOA Fees
- $100 Monthly HOA Fees
Parking
- 2 Car Attached Garage
- Private Driveway
Home Design
- Craftsman Architecture
- Permanent Foundation
- Architectural Shingle Roof
Interior Spaces
- 2,897 Sq Ft Home
- 2-Story Property
- 1 Fireplace
- Basement
- Crawl Space
- Dishwasher
Flooring
- Wood
- Carpet
- Tile
Bedrooms and Bathrooms
- 4 Bedrooms
- Primary Bedroom on Main
- 3 Full Bathrooms
Schools
- N Chatham Elementary School
- Margaret B Pollard Middle School
- Northwood High School
Utilities
- Zoned Cooling
- Heating System Uses Natural Gas
- Heat Pump System
- Electric Water Heater
Community Details
- Association fees include storm water maintenance
- Sequoia Creek Homeowners Association, Phone Number (800) 246-2677
- Sequoia Creek Subdivision
Listing and Financial Details
- Assessor Parcel Number 0093209
Map
Home Values in the Area
Average Home Value in this Area
Tax History
| Year | Tax Paid | Tax Assessment Tax Assessment Total Assessment is a certain percentage of the fair market value that is determined by local assessors to be the total taxable value of land and additions on the property. | Land | Improvement |
|---|---|---|---|---|
| 2024 | $5,779 | $550,402 | $100,800 | $449,602 |
| 2023 | $5,559 | $550,402 | $100,800 | $449,602 |
| 2022 | $5,559 | $550,402 | $100,800 | $449,602 |
| 2021 | $5,559 | $550,402 | $100,800 | $449,602 |
| 2020 | $5,536 | $542,762 | $194,400 | $348,362 |
| 2019 | $826 | $377,753 | $81,000 | $296,753 |
| 2018 | $0 | $0 | $0 | $0 |
Property History
| Date | Event | Price | Change | Sq Ft Price |
|---|---|---|---|---|
| 04/19/2025 04/19/25 | Pending | -- | -- | -- |
| 04/08/2025 04/08/25 | Price Changed | $939,900 | -2.1% | $324 / Sq Ft |
| 03/20/2025 03/20/25 | Price Changed | $959,900 | -1.5% | $331 / Sq Ft |
| 03/06/2025 03/06/25 | For Sale | $975,000 | -- | $337 / Sq Ft |
Deed History
| Date | Type | Sale Price | Title Company |
|---|---|---|---|
| Special Warranty Deed | $566,500 | None Available |
Similar Homes in the area
Source: Doorify MLS
MLS Number: 10079138
APN: 0093209
- 821 Blackfriars Loop
- 792 Eldridge Loop
- 812 Gillinder Place
- 803 Footbridge Place
- 136 Sabiston Ct
- 144 Sabiston Ct
- 241 Lifeson Way
- 563 Tomkins Loop
- 734 Hornchurch Loop
- 320 Easton Grey Loop
- 830 Finnbar Dr
- 755 Finnbar Dr
- 850 Bristol Bridge Dr
- 2227 Rocky Bay Ct
- 4117 Bluff Oak Dr
- 4108 Overcup Oak Ln
- 603 Mountain Pine Dr
- 4026 Overcup Oak Ln
- 832 Mountain Vista Ln
- 3108 Bluff Oak Dr
