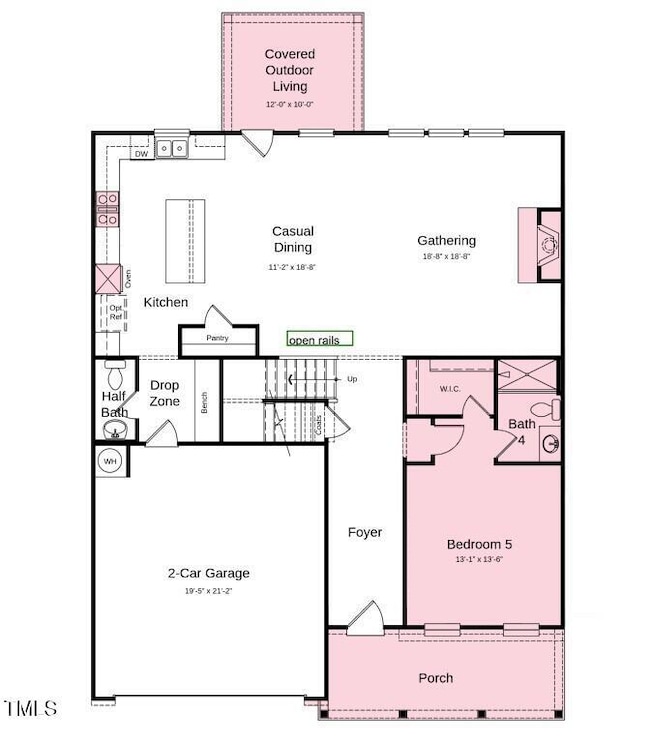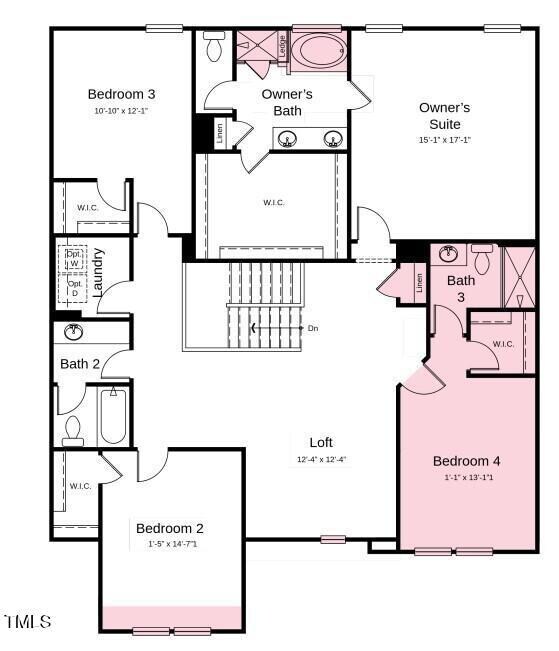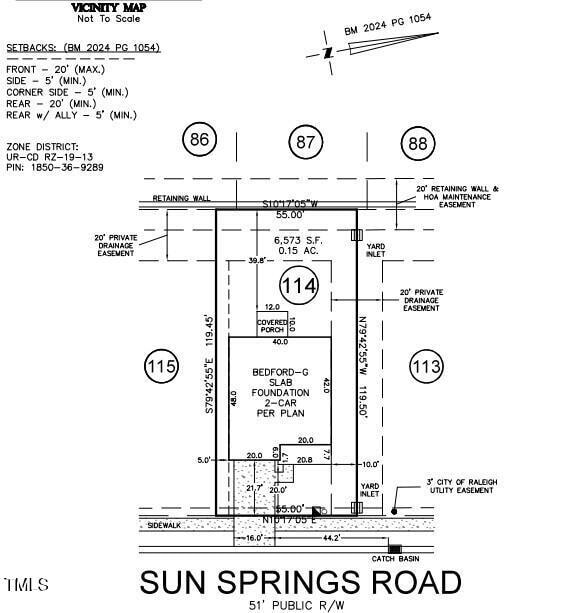
1129 Sun Springs Rd Wake Forest, NC 27587
Estimated payment $3,793/month
Highlights
- New Construction
- Transitional Architecture
- Main Floor Bedroom
- Richland Creek Elementary School Rated A-
- Wood Flooring
- Loft
About This Home
MLS#10085494 REPRESENTATIVE PHOTOS ADDED. New Construction, June Completion! Experience the perfect blend of comfort and style in the Bedford, a thoughtfully designed new home at Radford Glen! The open-concept layout seamlessly connects the kitchen, dining area, and gathering room, making it ideal for entertaining. Step outside to the covered patio and extend your living space outdoors. Just off the foyer, you'll find a secondary bedroom and full bath for added convenience. Upstairs, a spacious loft provides additional shared living space, surrounded by three secondary bedrooms, one with a private bath, plus a shared full bath and a centrally located laundry room. The primary suite is a true retreat, featuring a spa-like en suite and a generous walk-in closet. Structural options added include: Gourmet kitchen, fireplace, secondary bedroom and full bathroom at main level, covered patio, standalone tub and shower at primary bath, secondary bathroom upstairs, oak stairs, and iron rails at staircase.
Home Details
Home Type
- Single Family
Est. Annual Taxes
- $5,500
Year Built
- Built in 2024 | New Construction
Lot Details
- 6,573 Sq Ft Lot
- East Facing Home
- Landscaped
- Interior Lot
HOA Fees
- $70 Monthly HOA Fees
Parking
- 2 Car Attached Garage
- Front Facing Garage
- Garage Door Opener
- Private Driveway
- 2 Open Parking Spaces
Home Design
- Home is estimated to be completed on 6/30/25
- Transitional Architecture
- Brick or Stone Mason
- Slab Foundation
- Frame Construction
- Architectural Shingle Roof
- Board and Batten Siding
- HardiePlank Type
- Stone
Interior Spaces
- 3,074 Sq Ft Home
- 2-Story Property
- Tray Ceiling
- Gas Fireplace
- Window Screens
- Mud Room
- Great Room with Fireplace
- Breakfast Room
- Open Floorplan
- Loft
- Pull Down Stairs to Attic
Kitchen
- Eat-In Kitchen
- Convection Oven
- Gas Cooktop
- Microwave
- Plumbed For Ice Maker
- Dishwasher
- Kitchen Island
- Quartz Countertops
Flooring
- Wood
- Carpet
- Laminate
- Tile
Bedrooms and Bathrooms
- 5 Bedrooms
- Main Floor Bedroom
- Walk-In Closet
Laundry
- Laundry Room
- Laundry on upper level
- Washer and Electric Dryer Hookup
Home Security
- Carbon Monoxide Detectors
- Fire and Smoke Detector
Outdoor Features
- Covered patio or porch
- Rain Gutters
Schools
- Richland Creek Elementary School
- Wake Forest Middle School
- Wake Forest High School
Utilities
- Forced Air Zoned Heating and Cooling System
- Heating System Uses Natural Gas
- Heat Pump System
- Electric Water Heater
Listing and Financial Details
- Home warranty included in the sale of the property
- Assessor Parcel Number 114
Community Details
Overview
- Association fees include insurance, storm water maintenance
- Elite Management Association, Phone Number (919) 233-7660
- Built by Taylor Morrison
- Radford Glen Subdivision, Bedford Floorplan
Amenities
- Picnic Area
Recreation
- Sport Court
Map
Home Values in the Area
Average Home Value in this Area
Property History
| Date | Event | Price | Change | Sq Ft Price |
|---|---|---|---|---|
| 04/16/2025 04/16/25 | Price Changed | $584,999 | -0.8% | $190 / Sq Ft |
| 04/02/2025 04/02/25 | Price Changed | $589,999 | -1.7% | $192 / Sq Ft |
| 03/28/2025 03/28/25 | For Sale | $599,999 | -- | $195 / Sq Ft |
Similar Homes in Wake Forest, NC
Source: Doorify MLS
MLS Number: 10085494
- 1129 Sun Springs Rd
- 1132 Sun Springs Rd
- 657 Sun Meadow Dr
- 664 Morning Glade St
- 660 Sun Meadow Dr
- 664 Sun Meadow Dr
- 1600 Frog Hollow Way
- 504 Morning Glade St
- 1140 Sun Springs Rd
- 661 Morning Glade St
- 1620 Frog Hollow Way
- 1728 Fern Hollow Trail
- 1756 Main Divide Dr
- 6645 Austin Creek Dr
- 708 Barley Green St
- 800 Tree Green Ln
- 123 Stone Park Dr
- 1416 Endgame Ct
- 1329 Endgame Ct
- 6309 CharMcO Ct






