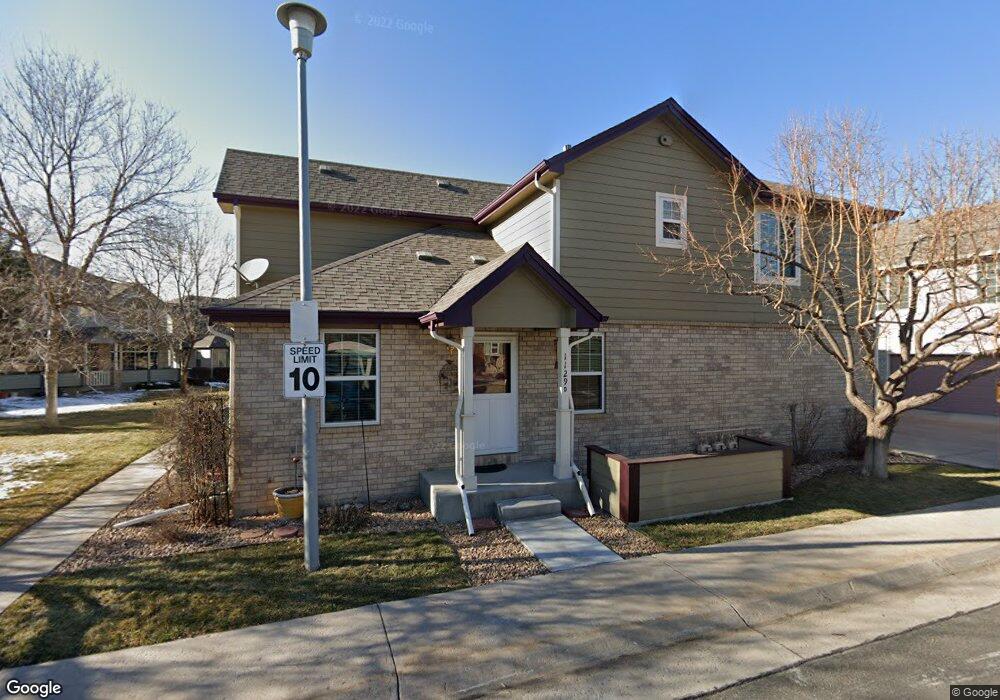
1129 W 112th Ave Unit C Denver, CO 80234
The Ranch Neighborhood
2
Beds
3
Baths
1,343
Sq Ft
$415/mo
HOA Fee
About This Home
As of March 2025This home is located at 1129 W 112th Ave Unit C, Denver, CO 80234 and is currently priced at $315,000, approximately $234 per square foot. This property was built in 1997. 1129 W 112th Ave Unit C is a home located in Adams County with nearby schools including Cotton Creek Elementary School, Silver Hills Middle School, and Northglenn High School.
Townhouse Details
Home Type
- Townhome
Est. Annual Taxes
- $1,387
Year Built
- 1997
Lot Details
- Two or More Common Walls
HOA Fees
- $415 Monthly HOA Fees
Parking
- 2 Car Attached Garage
Home Design
- 1,343 Sq Ft Home
Bedrooms and Bathrooms
- 2 Bedrooms
- 3 Bathrooms
Community Details
- Apple Valley North Subdivision
Listing and Financial Details
- Exclusions: Seller Property
- Assessor Parcel Number R0112156
Map
Create a Home Valuation Report for This Property
The Home Valuation Report is an in-depth analysis detailing your home's value as well as a comparison with similar homes in the area
Home Values in the Area
Average Home Value in this Area
Property History
| Date | Event | Price | Change | Sq Ft Price |
|---|---|---|---|---|
| 03/03/2025 03/03/25 | Sold | $405,000 | 0.0% | $302 / Sq Ft |
| 02/13/2025 02/13/25 | For Sale | $405,000 | +28.6% | $302 / Sq Ft |
| 12/27/2024 12/27/24 | Sold | $315,000 | -- | $235 / Sq Ft |
Source: REcolorado®
Tax History
| Year | Tax Paid | Tax Assessment Tax Assessment Total Assessment is a certain percentage of the fair market value that is determined by local assessors to be the total taxable value of land and additions on the property. | Land | Improvement |
|---|---|---|---|---|
| 2024 | $1,387 | $23,570 | $4,380 | $19,190 |
| 2023 | $1,387 | $25,510 | $4,740 | $20,770 |
| 2022 | $1,362 | $20,570 | $4,310 | $16,260 |
| 2021 | $1,407 | $20,570 | $4,310 | $16,260 |
| 2020 | $2,102 | $20,740 | $4,430 | $16,310 |
| 2019 | $2,106 | $20,740 | $4,430 | $16,310 |
| 2018 | $1,879 | $17,920 | $1,160 | $16,760 |
| 2017 | $1,692 | $17,920 | $1,160 | $16,760 |
| 2016 | $1,363 | $14,020 | $1,280 | $12,740 |
| 2015 | $1,361 | $14,020 | $1,280 | $12,740 |
| 2014 | $1,172 | $11,700 | $1,280 | $10,420 |
Source: Public Records
Mortgage History
| Date | Status | Loan Amount | Loan Type |
|---|---|---|---|
| Previous Owner | $267,000 | Construction | |
| Previous Owner | $0 | Unknown | |
| Previous Owner | $137,600 | Unknown | |
| Previous Owner | $146,400 | Unknown | |
| Previous Owner | $147,200 | No Value Available | |
| Previous Owner | $117,700 | FHA | |
| Closed | $17,200 | No Value Available |
Source: Public Records
Deed History
| Date | Type | Sale Price | Title Company |
|---|---|---|---|
| Special Warranty Deed | $405,000 | Land Title Guarantee | |
| Warranty Deed | $315,000 | Land Title Guarantee | |
| Warranty Deed | $315,000 | Land Title Guarantee | |
| Warranty Deed | $146,500 | Land Title Guarantee Company | |
| Warranty Deed | $172,000 | -- | |
| Warranty Deed | $163,600 | -- | |
| Quit Claim Deed | -- | -- | |
| Corporate Deed | $122,715 | -- |
Source: Public Records
Similar Homes in Denver, CO
Source: REcolorado®
MLS Number: 2931400
APN: 1719-04-4-05-132
Nearby Homes
- 1113 W 112th Ave Unit B
- 1041 W 112th Ave Unit A
- 1001 W 112th Ave Unit D
- 1049 W 112th Ave Unit A
- 1057 W 112th Ave Unit D
- 11230 Osage Cir Unit B
- 11307 Navajo Cir Unit A
- 11144 Navajo St
- 11338 Navajo Cir Unit B
- 11368 Navajo Cir Unit B
- 11277 Osage Cir Unit E
- 11041 Huron St Unit 706
- 11391 Navajo Cir Unit B
- 10949 Lambert Ln
- 10826 Livingston Dr
- 10830 Claire Ln
- 2103 Ranch Dr
- 11285 Ranch Place
- 11545 Quivas Way
- 2300 Ranch Dr
