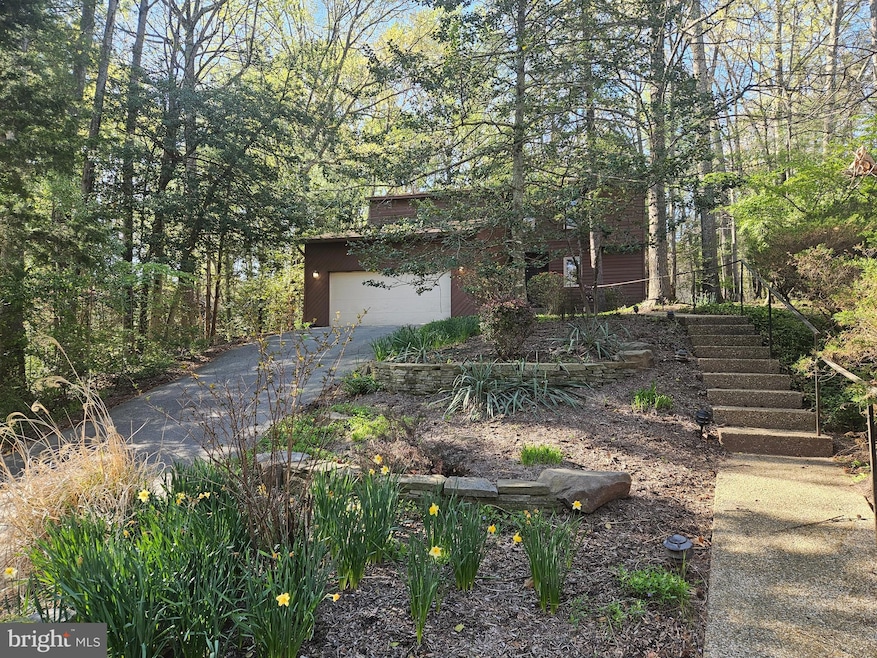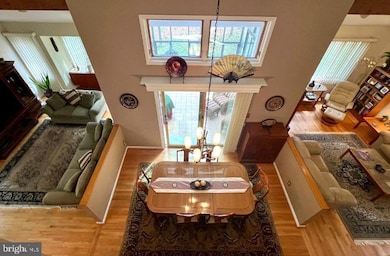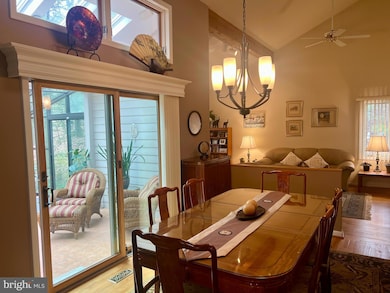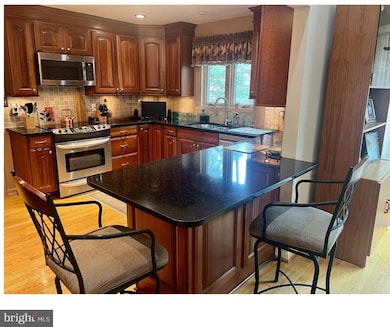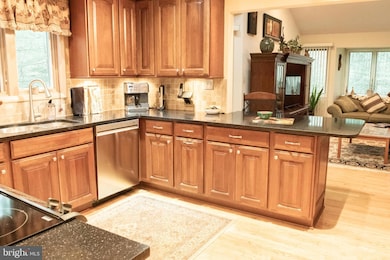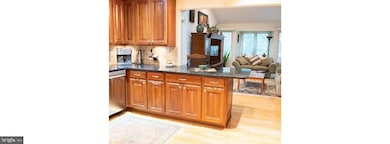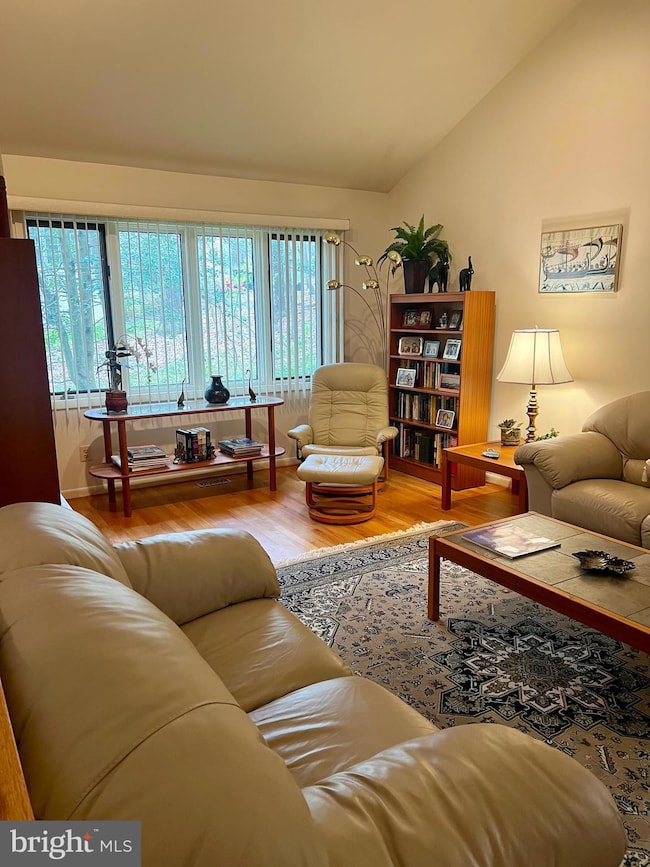
11291 Spyglass Cove Ln Reston, VA 20191
Estimated payment $6,999/month
Highlights
- Pier or Dock
- Home fronts navigable water
- Heated Spa
- Sunrise Valley Elementary Rated A
- Canoe or Kayak Water Access
- Fishing Allowed
About This Home
Lake Audubon Access – Nature at Your Doorstep! Must see inside of this home with 2,880+ sq ft of living space with lots of natural light. 4 bedrooms, 3 baths, and fresh paint throughout. See floor plans for this contemporary home with an open floor plan on the main level that has vaulted ceilings, skylights, and hardwood floors that seamlessly connect the kitchen, family, dining, and living areas. The main level room next to the full bath with tub/shower can be either a bedroom or office.***Step outside through sliding glass doors to a wraparound deck set among trees or relax in the spacious sunroom complete with a 5-person hot tub. A large laundry/mudroom off the kitchen provides plenty of storage and direct access to the garage.***Upstairs is the primary ensuite bedroom with high windows to let in the light & stars with electric blinds to close if you want to sleep late. Two more bedrooms and a full bathroom are on this level.***Solar water heating for lower utility costs.***Baseboard heaters in the walk-out basement rec room keeps this large room warm! It has a wet bar with lots of counter and cupboard space. The large unfinished storage/utility room has quality metal shelving on wheels. These and the piano convey if desired.***Just a 3-minute walk to the private community dock and within easy walking distance to local middle and high schools, this home offers peaceful “country” living with access to all of Reston’s premier amenities. Bring your kayaks, paddleboards, and sports gear—open space for play is right around the corner!
Home Details
Home Type
- Single Family
Est. Annual Taxes
- $10,704
Year Built
- Built in 1983 | Remodeled in 2005
Lot Details
- 0.37 Acre Lot
- Home fronts navigable water
- North Facing Home
- Premium Lot
- Wooded Lot
- Backs to Trees or Woods
- Property is in excellent condition
- Property is zoned 372
HOA Fees
Parking
- 2 Car Attached Garage
- Parking Storage or Cabinetry
- Garage Door Opener
- On-Street Parking
Property Views
- Scenic Vista
- Woods
- Garden
Home Design
- Contemporary Architecture
- Slab Foundation
- Asphalt Roof
- Shingle Siding
- Cedar
Interior Spaces
- Property has 3 Levels
- Open Floorplan
- Wet Bar
- Built-In Features
- Cathedral Ceiling
- Whole House Fan
- Ceiling Fan
- Skylights
- Recessed Lighting
- Double Pane Windows
- Window Treatments
- Atrium Windows
- Window Screens
- Sliding Doors
- Atrium Doors
- Insulated Doors
- Family Room Off Kitchen
- Living Room
- Dining Room
- Recreation Room
- Sun or Florida Room
- Storage Room
Kitchen
- Breakfast Area or Nook
- Electric Oven or Range
- Range Hood
- Microwave
- Freezer
- Ice Maker
- Dishwasher
- Kitchen Island
- Upgraded Countertops
- Disposal
Flooring
- Wood
- Carpet
Bedrooms and Bathrooms
- En-Suite Primary Bedroom
- En-Suite Bathroom
- Walk-In Closet
- Whirlpool Bathtub
- Bathtub with Shower
- Walk-in Shower
Laundry
- Laundry Room
- Laundry on main level
- Dryer
- Washer
Finished Basement
- Walk-Out Basement
- Exterior Basement Entry
Outdoor Features
- Heated Spa
- Canoe or Kayak Water Access
- Private Water Access
- Property is near a lake
- Non Powered Boats Only
- Lake Privileges
- Deck
- Patio
- Exterior Lighting
Schools
- Sunrise Valley Elementary School
- Hughes Middle School
- South Lakes High School
Utilities
- Central Air
- Air Filtration System
- Humidifier
- Air Source Heat Pump
- Vented Exhaust Fan
- Underground Utilities
Additional Features
- Multi-Tank Solar Water Heater
- Suburban Location
Listing and Financial Details
- Coming Soon on 5/15/25
- Tax Lot 14
- Assessor Parcel Number 0264 152A0014
Community Details
Overview
- Association fees include pier/dock maintenance, pool(s), recreation facility
- Reston Association
- Reston Subdivision, Custom Brevon Floorplan
- Community Lake
Amenities
- Common Area
Recreation
- Pier or Dock
- 1 Community Docks
- Tennis Courts
- Soccer Field
- Volleyball Courts
- Community Playground
- Community Pool
- Fishing Allowed
- Jogging Path
Map
Home Values in the Area
Average Home Value in this Area
Tax History
| Year | Tax Paid | Tax Assessment Tax Assessment Total Assessment is a certain percentage of the fair market value that is determined by local assessors to be the total taxable value of land and additions on the property. | Land | Improvement |
|---|---|---|---|---|
| 2024 | $9,725 | $806,730 | $338,000 | $468,730 |
| 2023 | $9,409 | $800,410 | $338,000 | $462,410 |
| 2022 | $9,190 | $771,940 | $323,000 | $448,940 |
| 2021 | $8,921 | $730,920 | $323,000 | $407,920 |
| 2020 | $8,417 | $684,040 | $288,000 | $396,040 |
| 2019 | $8,517 | $692,120 | $288,000 | $404,120 |
| 2018 | $7,608 | $661,580 | $273,000 | $388,580 |
| 2017 | $8,137 | $673,600 | $273,000 | $400,600 |
| 2016 | $8,120 | $673,600 | $273,000 | $400,600 |
| 2015 | $7,655 | $658,190 | $273,000 | $385,190 |
| 2014 | $7,522 | $648,190 | $263,000 | $385,190 |
Deed History
| Date | Type | Sale Price | Title Company |
|---|---|---|---|
| Deed | $564,989 | -- |
Mortgage History
| Date | Status | Loan Amount | Loan Type |
|---|---|---|---|
| Open | $518,000 | New Conventional | |
| Closed | $194,000 | Credit Line Revolving | |
| Closed | $451,950 | New Conventional |
Similar Homes in Reston, VA
Source: Bright MLS
MLS Number: VAFX2231502
APN: 0264-152A0014
- 11512 Hearthstone Ct
- 11530 Hearthstone Ct
- 2113 S Bay Ln
- 2213 Burgee Ct
- 2102 Whisperwood Glen Ln
- 2304 November Ln
- 11530 Ivy Bush Ct
- 11612 Sourwood Ln
- 11537 Ivy Bush Ct
- 11184 Silentwood Ln
- 2119 Owls Cove Ln
- 11605 Stoneview Square Unit 65/11C
- 11629 Stoneview Square Unit 79/1B
- 11557 Rolling Green Ct Unit 100-A
- 11562 Rolling Green Ct Unit 200
- 11649 Stoneview Square Unit 89/11C
- 2247 Castle Rock Square Unit 1B
- 11603 Virgate Ln
- 11200 Beaver Trail Ct Unit 11200
- 11608 Windbluff Ct Unit 7/007B2
