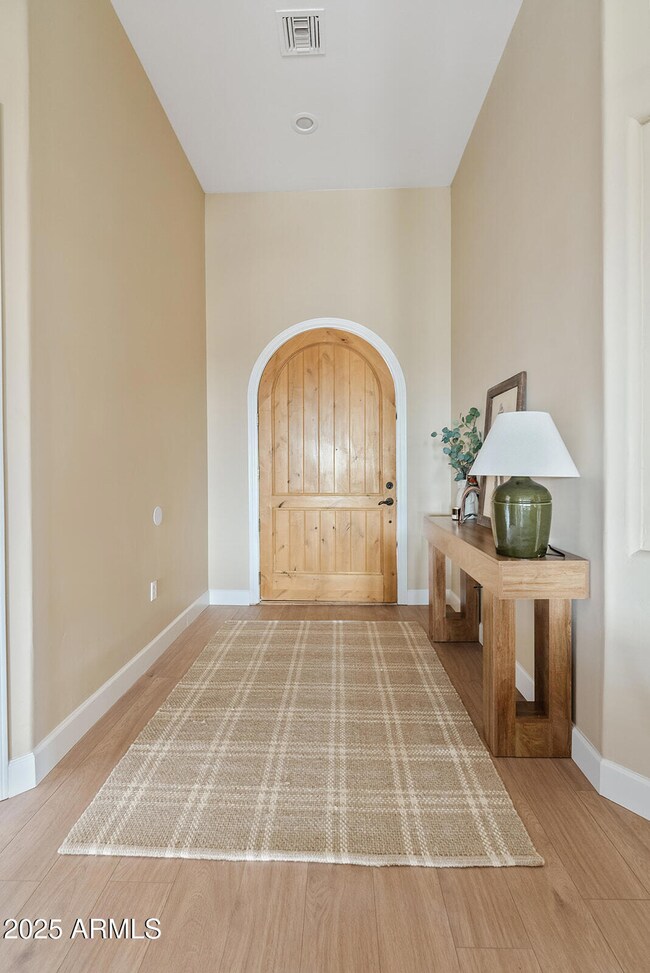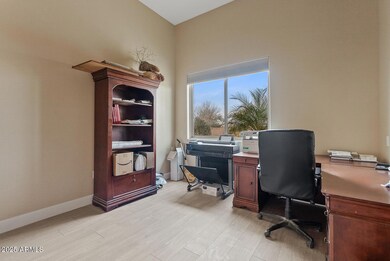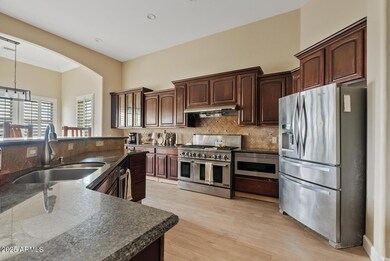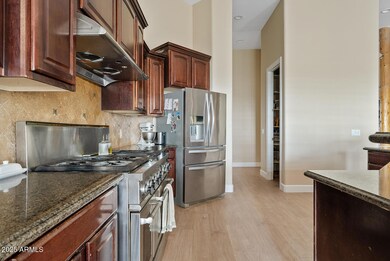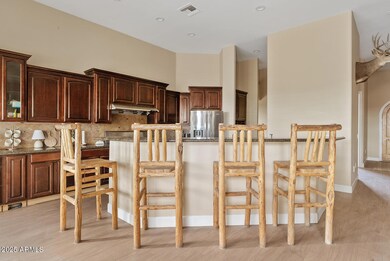
11293 N Thunder Mountain Rd Coolidge, AZ 85128
Estimated payment $7,066/month
Highlights
- Arena
- Gated Parking
- No HOA
- RV Garage
- Granite Countertops
- Eat-In Kitchen
About This Home
Welcome to this stunning horse property, perfectly set up for equestrian enthusiasts! Nestled on 4.5 acres of irrigated land, with NO HOA or deed restrictions, this estate offers everything you need for quiet country living with modern comforts. Equipped with 7 spacious stalls with water and electric, a fully enclosed round pen, roping arena with water, fenced pasture, and covered hay storage, this property is designed for serious horse lovers. The outdoor kitchen is wired for outdoor speakers and provides the perfect ambiance for entertaining. The mature fruit trees produce an abundance and variety of fruits each year. The home features 12 ft ceilings, a stunning chef's kitchen with top of the line gas stove, granite countertops, a large island and central vac, offering a blend of luxury and practicality. Enjoy cozy evenings by the wood-burning fireplace or relax in the theatre room for the ultimate entertainment experience. Both are wired for surround sound. A detached nearly 2000 sqft workshop with 220V electric and water provides ample space for projects, RVs, boats and toys. This custom built home has fully sheared and spray foam insulation with upgraded electrical wiring and copper plumbing throughout. The casita is pre-plumbed for a bathroom, offering potential for guest accommodations or a secluded retreat. Located on a private road with beautiful mountain views, and breathtaking Arizona sunsets, this property is the perfect blend of country serenity and modern convenience.
Home Details
Home Type
- Single Family
Est. Annual Taxes
- $4,419
Year Built
- Built in 2005
Lot Details
- 4.5 Acre Lot
- Private Streets
- Wrought Iron Fence
- Block Wall Fence
- Sprinklers on Timer
- Grass Covered Lot
Parking
- 10 Open Parking Spaces
- 4 Car Garage
- Gated Parking
- RV Garage
- Assigned Parking
Home Design
- Wood Frame Construction
- Tile Roof
- Concrete Roof
- Stucco
Interior Spaces
- 3,568 Sq Ft Home
- 1-Story Property
- Central Vacuum
- Ceiling height of 9 feet or more
- Ceiling Fan
- Living Room with Fireplace
- Washer and Dryer Hookup
Kitchen
- Eat-In Kitchen
- Breakfast Bar
- Built-In Microwave
- Kitchen Island
- Granite Countertops
Flooring
- Floors Updated in 2024
- Carpet
- Vinyl
Bedrooms and Bathrooms
- 4 Bedrooms
- Remodeled Bathroom
- Primary Bathroom is a Full Bathroom
- 3 Bathrooms
- Bathtub With Separate Shower Stall
Outdoor Features
- Outdoor Storage
- Built-In Barbecue
Schools
- West Elementary School
- Coolidge Jr. High Middle School
- Coolidge High School
Horse Facilities and Amenities
- Horses Allowed On Property
- Horse Stalls
- Corral
- Arena
Utilities
- Cooling System Updated in 2023
- Cooling Available
- Heating Available
- Septic Tank
Additional Features
- Accessible Hallway
- Flood Irrigation
Community Details
- No Home Owners Association
- Association fees include no fees
- S19 T5s R9e Subdivision
Listing and Financial Details
- Assessor Parcel Number 202-27-003-S
Map
Home Values in the Area
Average Home Value in this Area
Tax History
| Year | Tax Paid | Tax Assessment Tax Assessment Total Assessment is a certain percentage of the fair market value that is determined by local assessors to be the total taxable value of land and additions on the property. | Land | Improvement |
|---|---|---|---|---|
| 2025 | $4,419 | $70,598 | -- | -- |
| 2024 | $4,308 | $78,377 | -- | -- |
| 2023 | $4,479 | $61,520 | $10,172 | $51,348 |
| 2022 | $4,308 | $46,054 | $7,218 | $38,836 |
| 2021 | $4,506 | $43,983 | $0 | $0 |
| 2020 | $3,853 | $36,573 | $0 | $0 |
| 2019 | $3,716 | $36,212 | $0 | $0 |
| 2018 | $3,462 | $27,101 | $0 | $0 |
| 2017 | $3,604 | $27,230 | $0 | $0 |
| 2016 | $3,368 | $29,454 | $4,934 | $24,520 |
| 2014 | -- | $25,928 | $2,998 | $22,930 |
Property History
| Date | Event | Price | Change | Sq Ft Price |
|---|---|---|---|---|
| 04/08/2025 04/08/25 | Price Changed | $1,200,000 | +20.0% | $336 / Sq Ft |
| 04/07/2025 04/07/25 | Sold | $1,000,000 | -16.7% | $280 / Sq Ft |
| 03/26/2025 03/26/25 | Pending | -- | -- | -- |
| 02/01/2025 02/01/25 | For Sale | $1,200,000 | 0.0% | $336 / Sq Ft |
| 02/01/2025 02/01/25 | Off Market | $1,200,000 | -- | -- |
| 01/30/2025 01/30/25 | For Sale | $1,200,000 | -- | $336 / Sq Ft |
Deed History
| Date | Type | Sale Price | Title Company |
|---|---|---|---|
| Cash Sale Deed | $65,000 | First American Title Ins Co | |
| Warranty Deed | -- | Title Security Agency Of Pin | |
| Joint Tenancy Deed | $91,500 | Fidelity National Title Agen |
Mortgage History
| Date | Status | Loan Amount | Loan Type |
|---|---|---|---|
| Open | $105,000 | Unknown | |
| Open | $367,000 | New Conventional | |
| Closed | $367,000 | New Conventional | |
| Previous Owner | $40,000 | Unknown | |
| Previous Owner | $25,000 | Unknown | |
| Previous Owner | $234,000 | Construction | |
| Previous Owner | $267,000 | Credit Line Revolving | |
| Previous Owner | $417,000 | Fannie Mae Freddie Mac | |
| Previous Owner | $288,000 | Unknown | |
| Previous Owner | $36,000 | Unknown | |
| Previous Owner | $82,350 | New Conventional |
Similar Homes in Coolidge, AZ
Source: Arizona Regional Multiple Listing Service (ARMLS)
MLS Number: 6813172
APN: 202-27-003S
- 376 N Iron Horse Dr
- 3770 E Graythorn Way
- 2 S Ellison Rd
- 1 S Ellison Rd
- 175 S Ellison Rd
- 00 S Ellison Rd
- 177 S Ellison Rd
- 0000 ---- --
- 10891 E Griffin Way Unit D
- 10650 E Vah ki Inn Rd
- 11307 N Kine -- Unit N
- Lot L E 202-28-023 St Unit L
- Lot M E 202-28-023 -- Unit M
- 0000 E Angus Ln Unit 4
- 0000 E Angus Ln Unit 3
- 0000 E Angus Ln Unit 2
- 0000 E Angus Ln
- 10784 E Angus Ln
- 4240 E Becker Ln
- 4241 E Becker Ln


