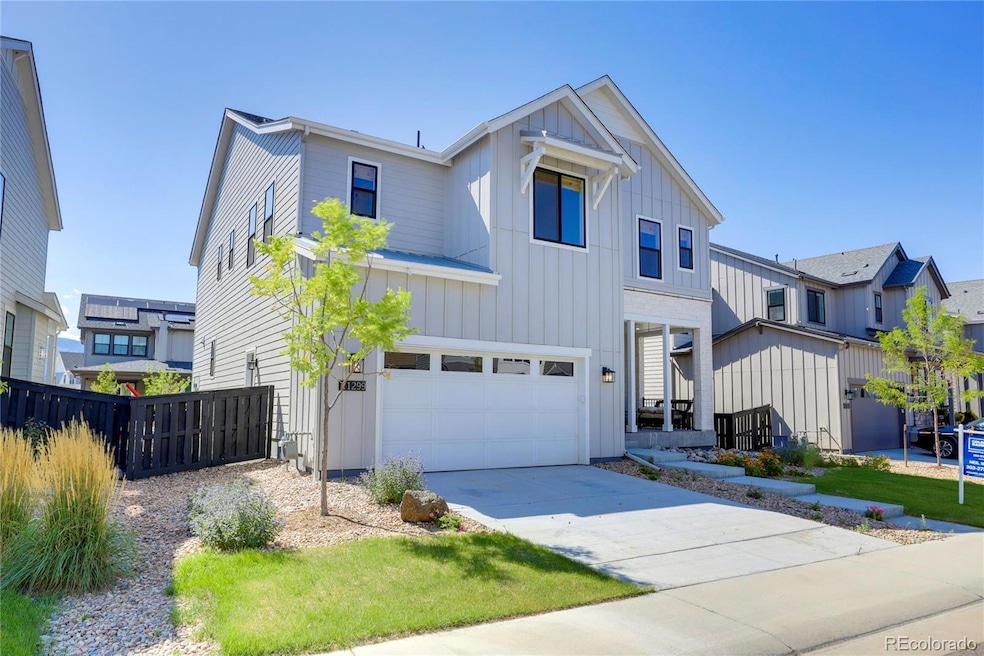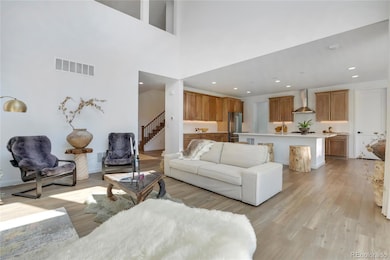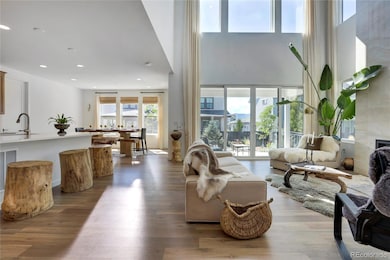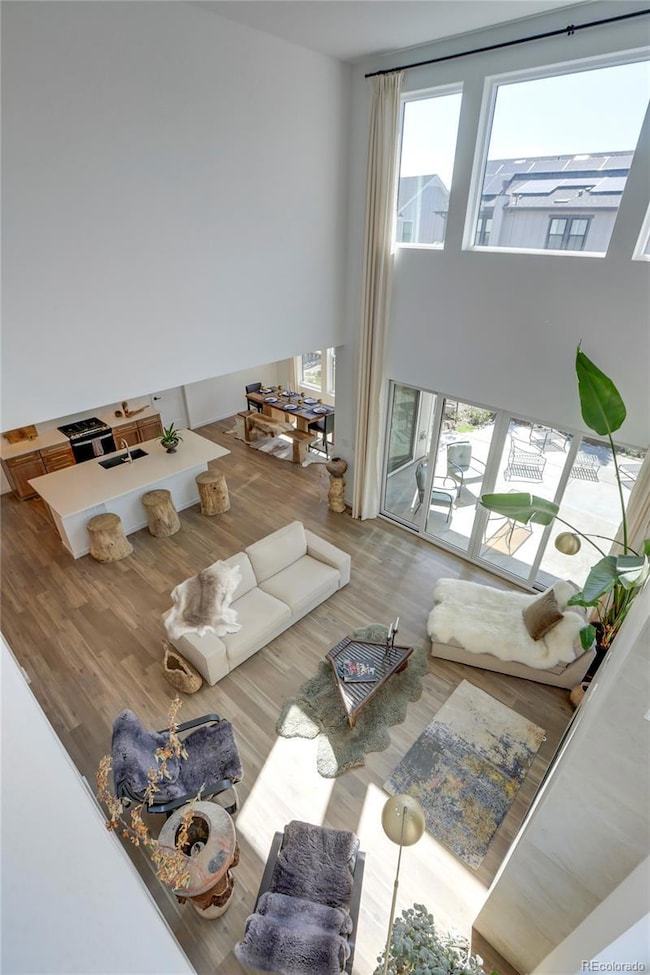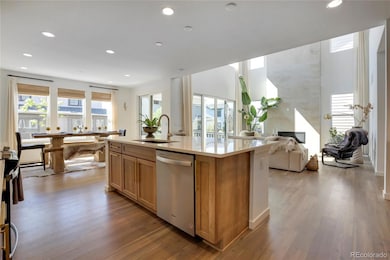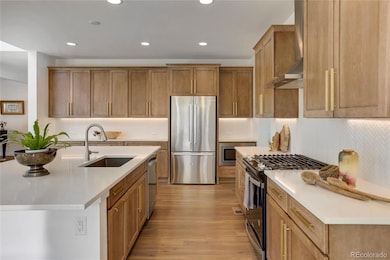Stunning 5-Bedroom Home with Over $195K in Premium Upgrades — Defined by Dramatic Walk-Out Living
This exceptional 2-story home in Littleton's award-winning Solstice community offers luxurious living with over $195,000 in premium upgrades.
The heart of the home is the dramatic great room, where soaring 20’ ceilings and a grand gas fireplace are complemented by double patio doors that open seamlessly to the covered back patio — extending your living space outdoors.
The gourmet kitchen boasts an elevated appliance package, quartz island, cherry cappuccino cabinetry with brass pulls, and a Steelstone grey sink. Throughout the home, custom linen curtains paired with woven wood window treatments add a refined touch, blending elegance with privacy.
Smart home features abound with an elite electrical package that includes smart switches, wired Wi-Fi, under-cabinet lighting, pre-wired fixtures, smart thermostats, a smart garage door, front door lock, Ring doorbell, and smart irrigation.
The finished basement with 9' ceilings offers a spacious family room, additional bedroom, full bathroom, bonus room, and ample storage.
Outdoors, enjoy a professionally designed yard with a large concrete patio, grill area, mature trees (including pines, a deciduous tree, and fruit trees), plus artificial turf and a drip irrigation system for low-maintenance beauty.
Nestled alongside Chatfield State Park, Solstice offers unbeatable access to trails, water activities, and nature. Community amenities include a clubhouse with a café, gym, pool, firepit, amphitheater, and multiple parks.
This thoughtfully designed home blends indoor and outdoor living with style — elevated by premium upgrades, custom finishes, and an unforgettable walk-out living room experience.

